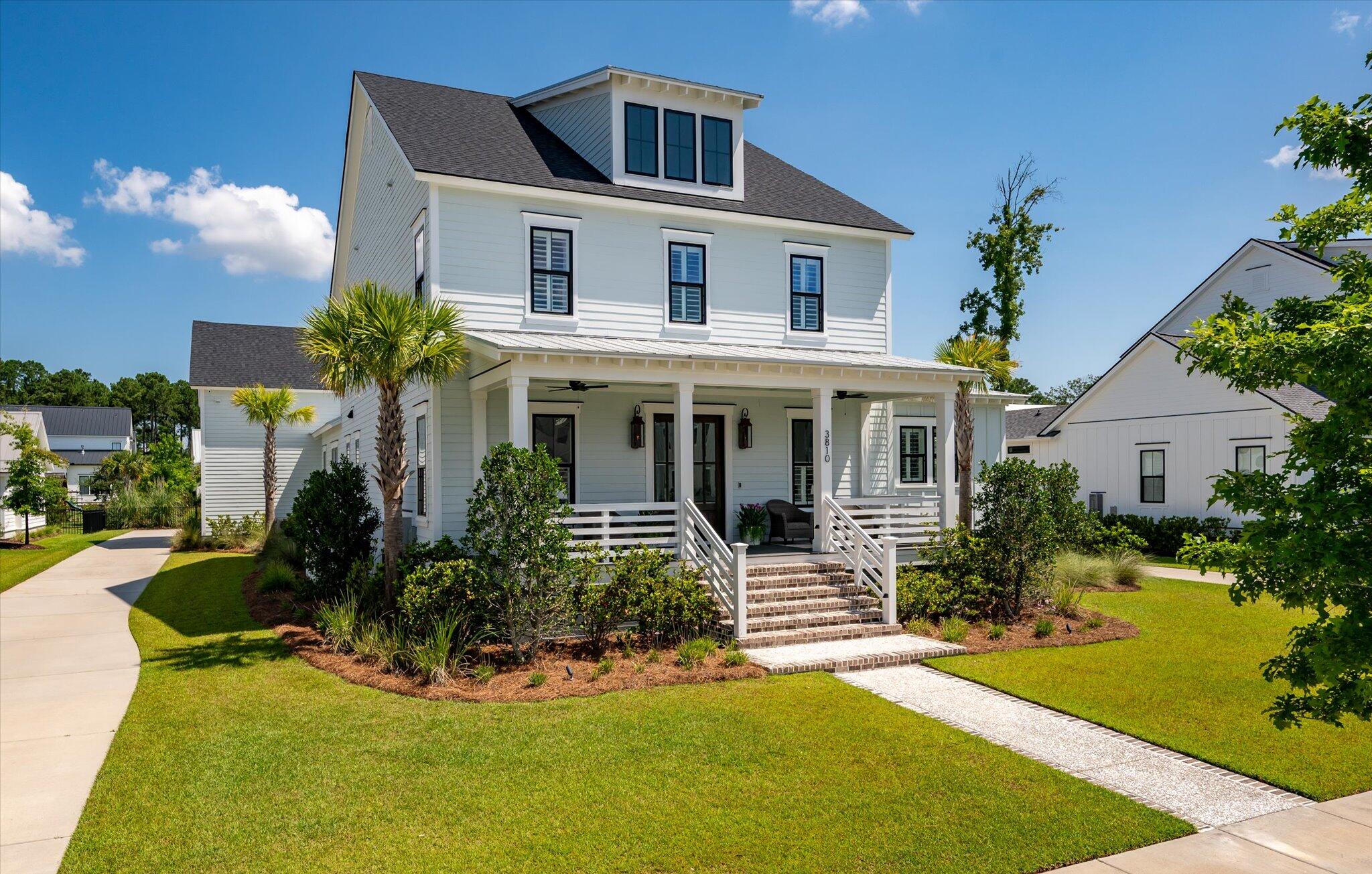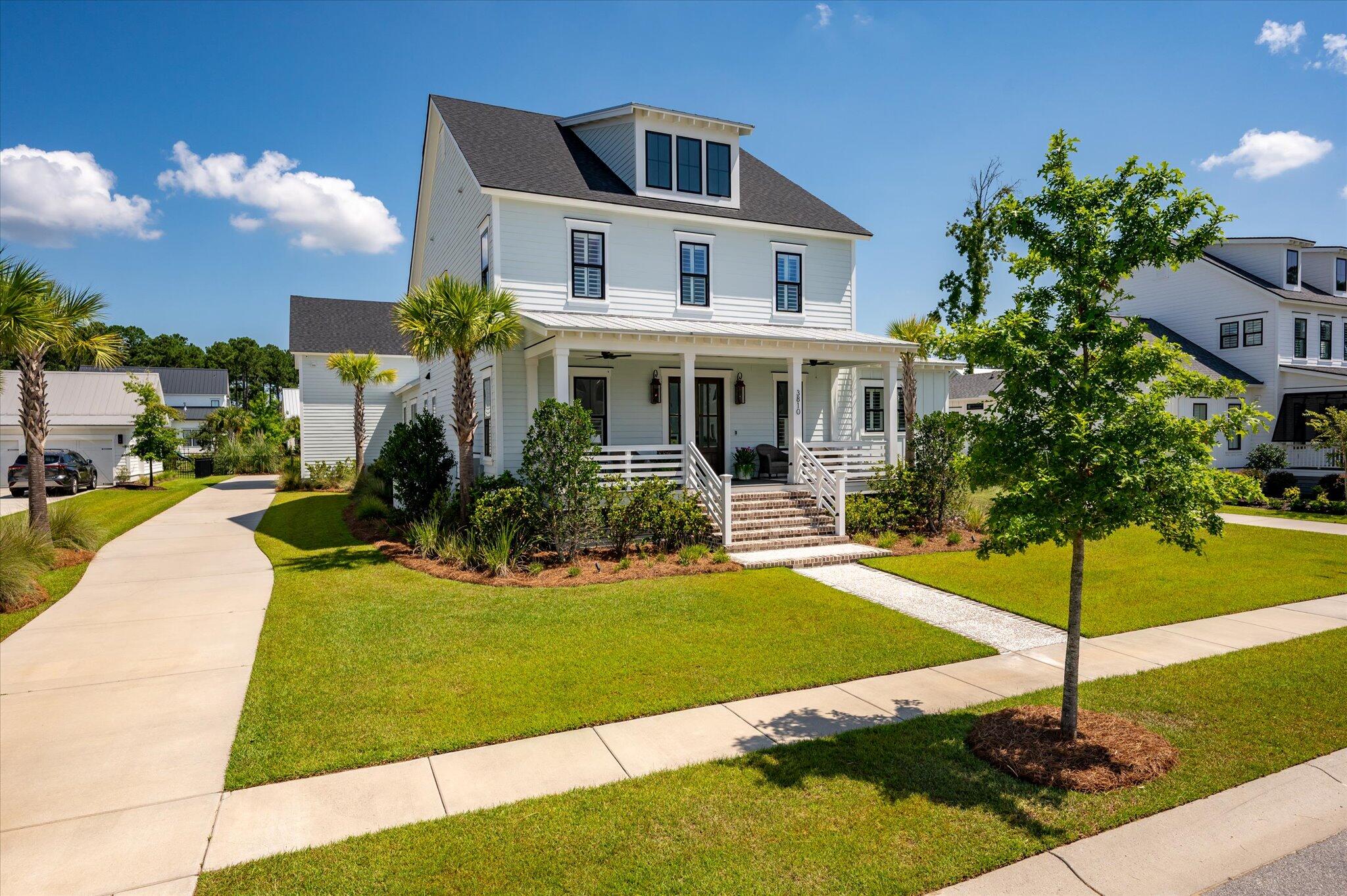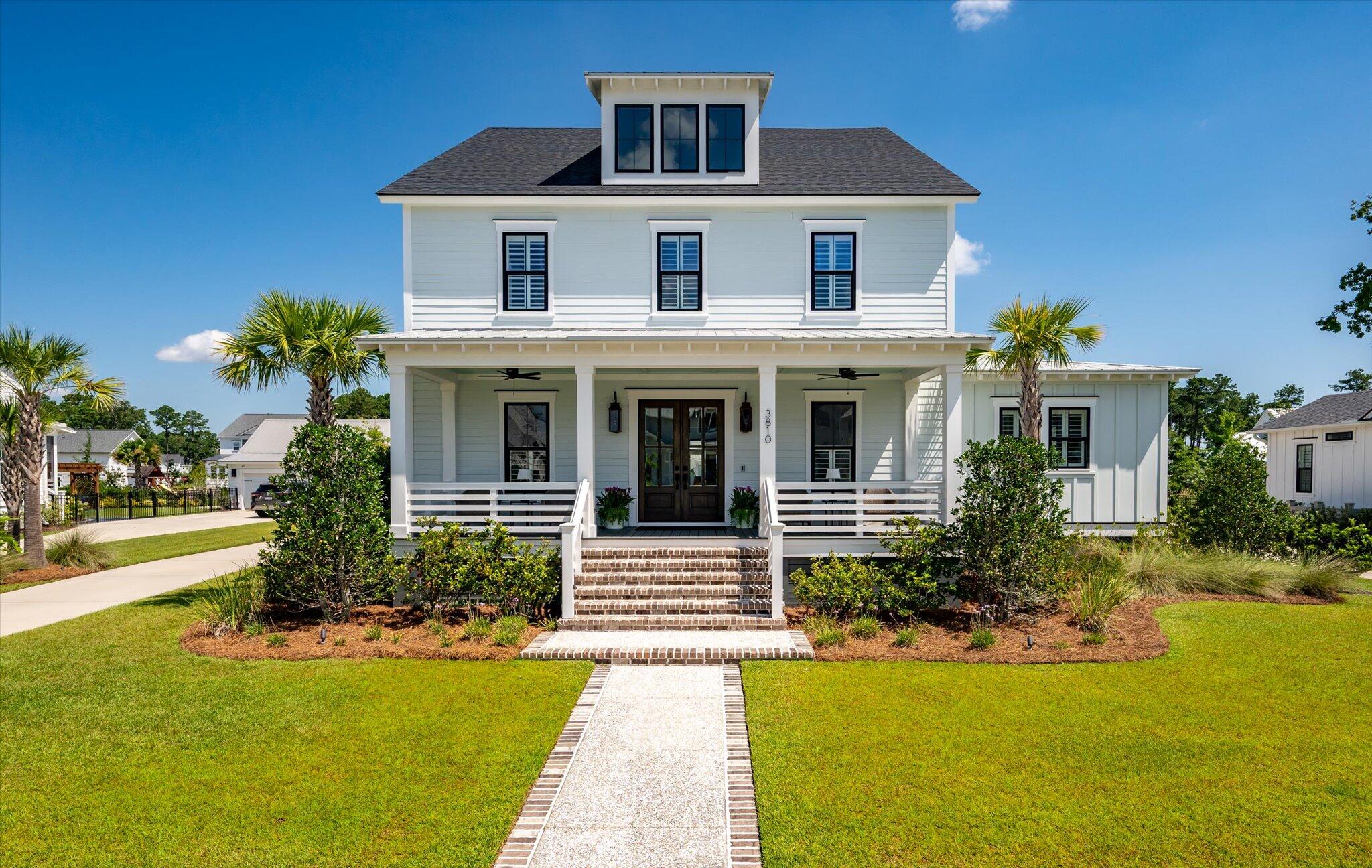Welcome to 3810 Sawyers Island Drive! This stunning home is situated in the highly desirable Riverside community at Carolina Park. Boasting 6 bedrooms and 5 full bathrooms, this residence offers two bedrooms on the main floor, three upstairs, and a full mother-in-law suite above the garage. The craftsmanship and attention to detail are exceptional throughout this custom-built home. Constructed by Cline Homes in 2021, it spans just over 4,400 square feet, not including the spacious screened-in porch and welcoming front porch.Upon entering, you'll find a wide foyer. To the left is a formal dining room, while to the right is a guest room on the lower level that can easily be used as a home office.The dining room showcases elegant wainscoting and a stunning inset ceiling accentuated by an oyster shell chandelier. Adjacent to the dining area, the guest bath connected to the guest bedroom features modern tile work in the shower and on the floor. Continuing down the entry hall, built-in shelves flank the left side, while stairs to the second story are situated on the right. Beyond the stairs, you enter the family room, which boasts a gas fireplace flanked by custom built-in cabinets and shelves.
The open-concept kitchen offers high-end features, including a built-in Sub-Zero refrigerator, a large island, a porcelain farmhouse sink, a gas range, and a wall oven with a microwave. Cambria countertops complement the exquisite ceiling-height cabinetry and a built-in range hood. Connecting back to the dining room, a butler's pantry and a spacious custom walk-in pantry provide ample storage. The kitchen includes a breakfast area just off to the side, creating a true eat-in space, with additional seating at the island.
Adjacent to the breakfast area, a hall leads to the large laundry room, garage, and stairs to the mother-in-law suite. The laundry room features a sink, space for a second full-sized fridge, elegant cabinetry, and a stylish tiled floor. The primary suite, located just past the family room on the first floor, offers two walk-in closets and a luxurious master bathroom with dual vanities, a generous walk-in shower, and a soaking tub. This bathroom is�highlighted by beautiful tile work and sophisticated lighting.
Upstairs, you'll find three spacious bedrooms and a large landing area. One bedroom can double as a media room or a fourth bedroom. Two bathrooms are available: a Jack and Jill connecting two bedrooms, and a private en suite. Notably, the home features no carpet�just beautiful stained hardwood floors that enhance the upscale feel of the property.
The front exterior boasts a full porch with Trex decking, ceiling fans, and charming gas lanterns framing the elegant wood-and-glass double front doors. The back porch is a massive screened-in area, perfect for outdoor dining and lounging, with Trex decking for low maintenance. It also features a brick fireplace with gas logs and behind the fireplace are Bermuda shutters for added privacy
The landscaped backyard showcases Lowcountry flora including Confederate Jasmine and Palmetto Trees. The 20x50-foot gunite 8 foot deep saltwater pool with white marble decking provides a stunning retreat.
The attached two-car garage features high-end epoxy flooring. Above the garage, the finished FROG (Finished Room Over Garage) has been transformed into a luxurious apartment or mother-in-law suite, complete with a full kitchen, laundry area, and full bathroom. The kitchen boasts beautiful cabinetry, a refrigerator, dishwasher, built-in microwave, and stainless steel sink, all accented by tasteful tiled backsplash and countertops.
Some additional features of the home worth mentioning are the plantations shutters that are featured on all of the downstairs windows. Also included with this property is a plug in and cement slab for a generator. This property is luxury at its finest and is ready for its new owners!


