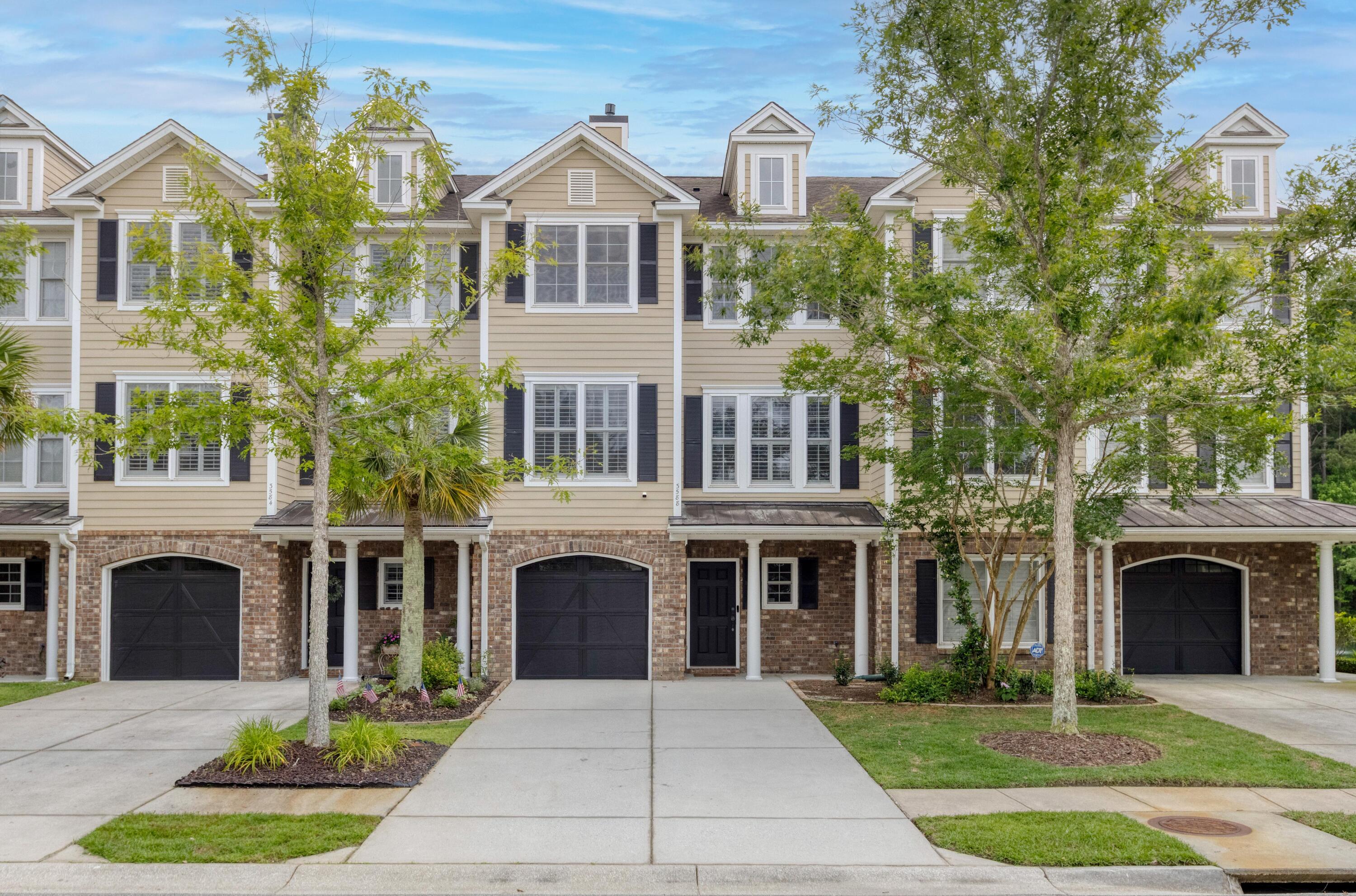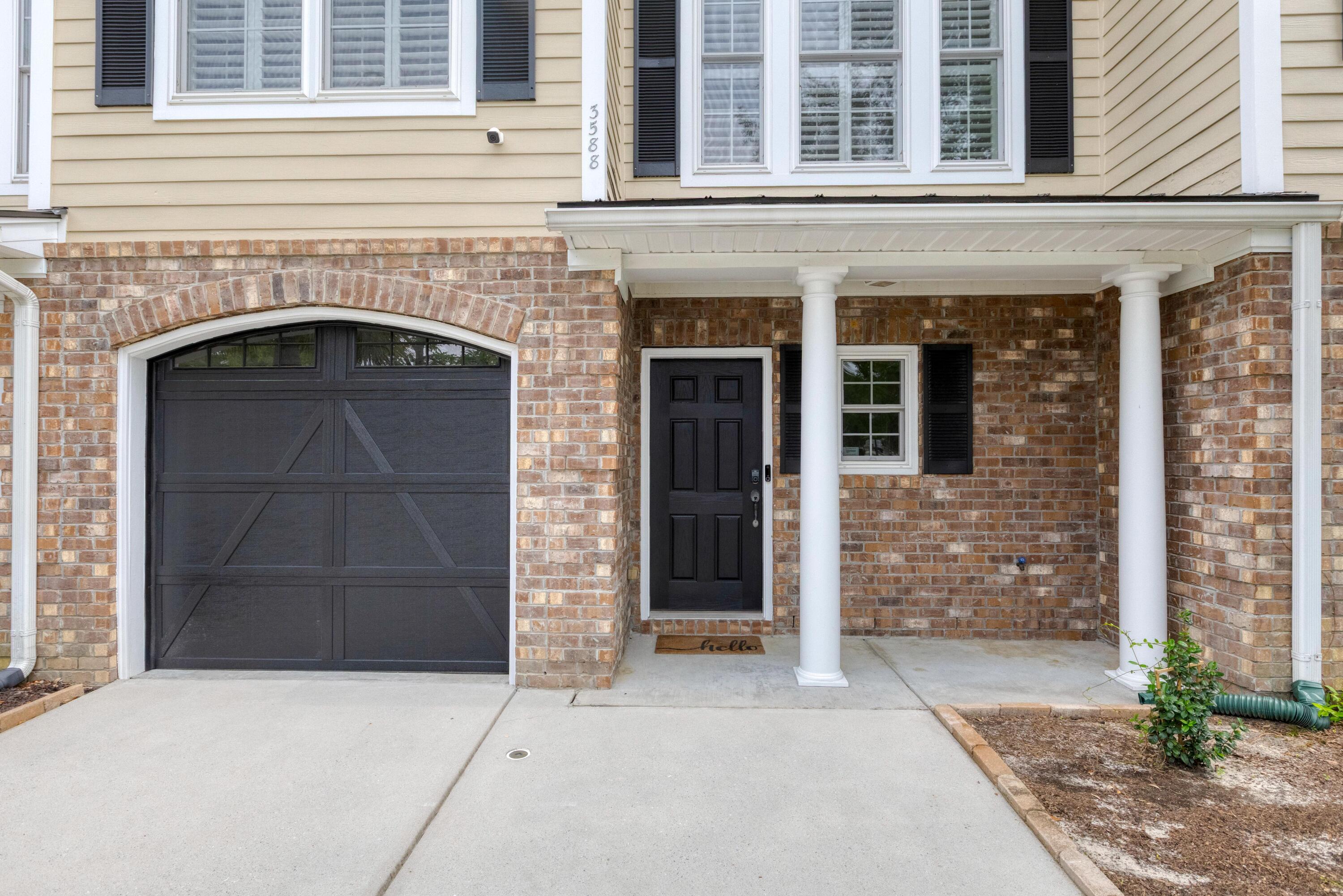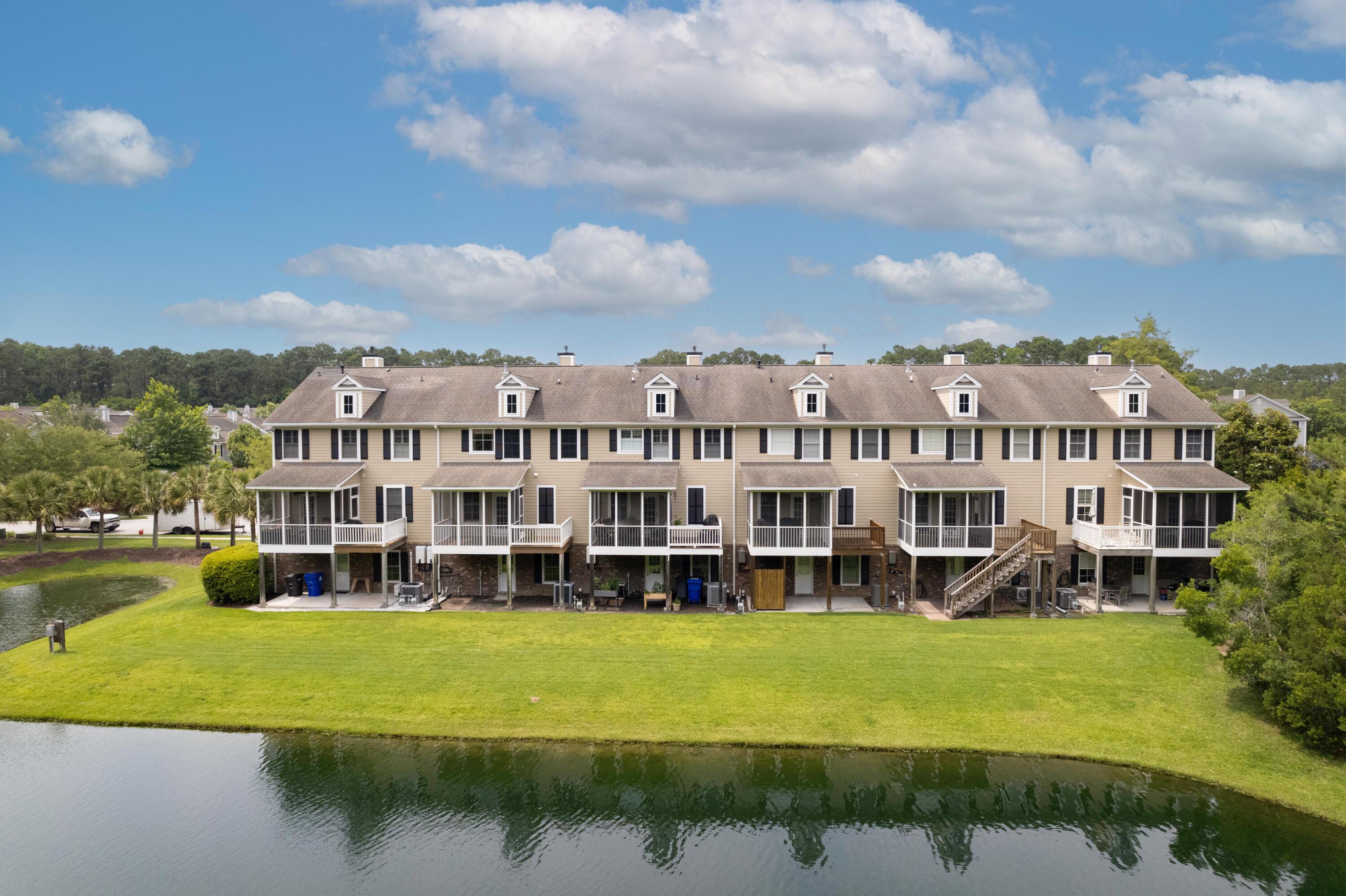


3588 Bagley Drive, Mount Pleasant, SC 29466
$598,000
3
Beds
3
Baths
1,931
Sq Ft
Single Family
Active
Listed by
Hunter Diggins
King And Society Real Estate
Last updated:
June 6, 2025, 08:56 PM
MLS#
25015651
Source:
SC CTAR
About This Home
Home Facts
Single Family
3 Baths
3 Bedrooms
Built in 2008
Price Summary
598,000
$309 per Sq. Ft.
MLS #:
25015651
Last Updated:
June 6, 2025, 08:56 PM
Added:
3 day(s) ago
Rooms & Interior
Bedrooms
Total Bedrooms:
3
Bathrooms
Total Bathrooms:
3
Full Bathrooms:
2
Interior
Living Area:
1,931 Sq. Ft.
Structure
Structure
Building Area:
1,931 Sq. Ft.
Year Built:
2008
Lot
Lot Size (Sq. Ft):
2,613
Finances & Disclosures
Price:
$598,000
Price per Sq. Ft:
$309 per Sq. Ft.
Contact an Agent
Yes, I would like more information from Coldwell Banker. Please use and/or share my information with a Coldwell Banker agent to contact me about my real estate needs.
By clicking Contact I agree a Coldwell Banker Agent may contact me by phone or text message including by automated means and prerecorded messages about real estate services, and that I can access real estate services without providing my phone number. I acknowledge that I have read and agree to the Terms of Use and Privacy Notice.
Contact an Agent
Yes, I would like more information from Coldwell Banker. Please use and/or share my information with a Coldwell Banker agent to contact me about my real estate needs.
By clicking Contact I agree a Coldwell Banker Agent may contact me by phone or text message including by automated means and prerecorded messages about real estate services, and that I can access real estate services without providing my phone number. I acknowledge that I have read and agree to the Terms of Use and Privacy Notice.