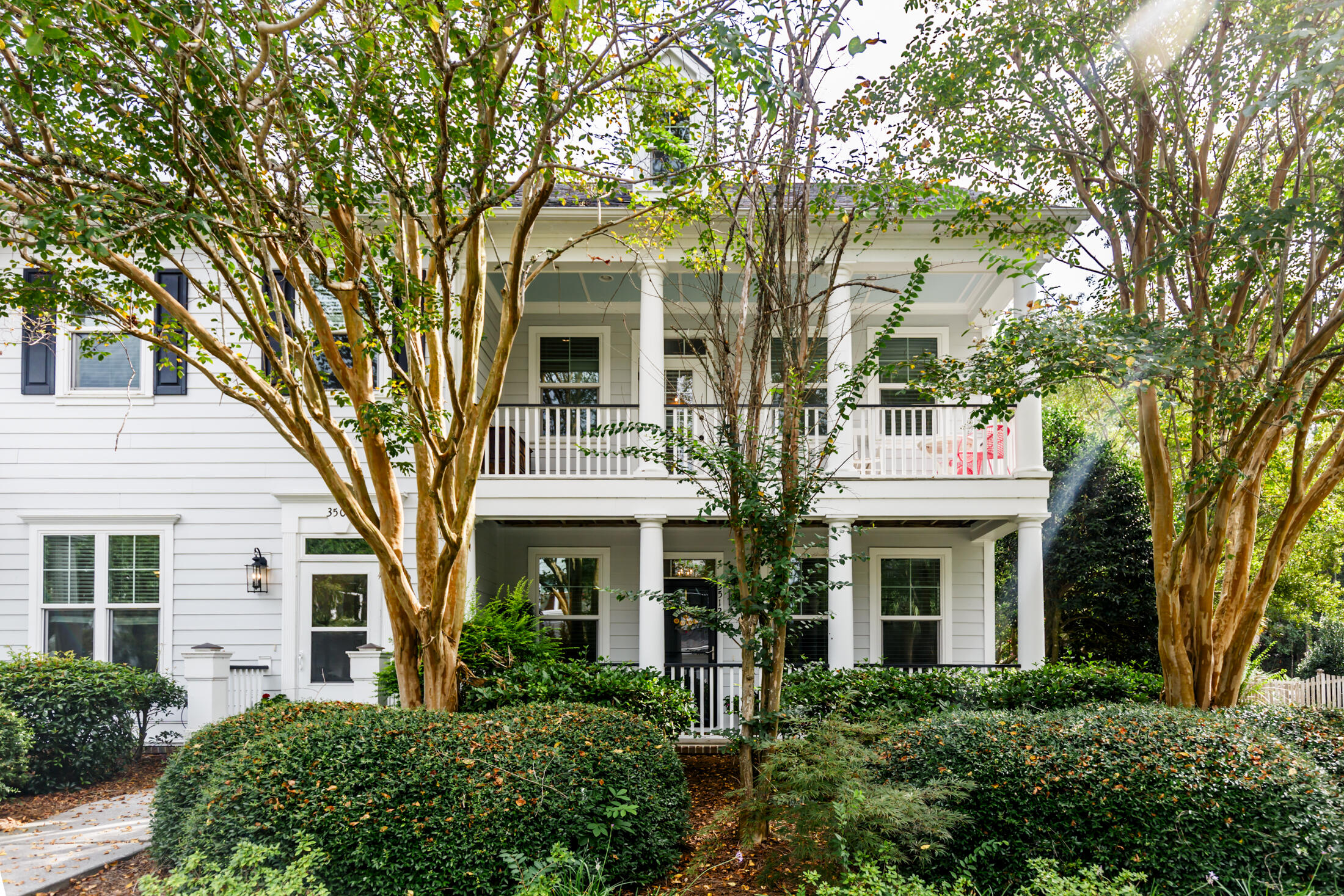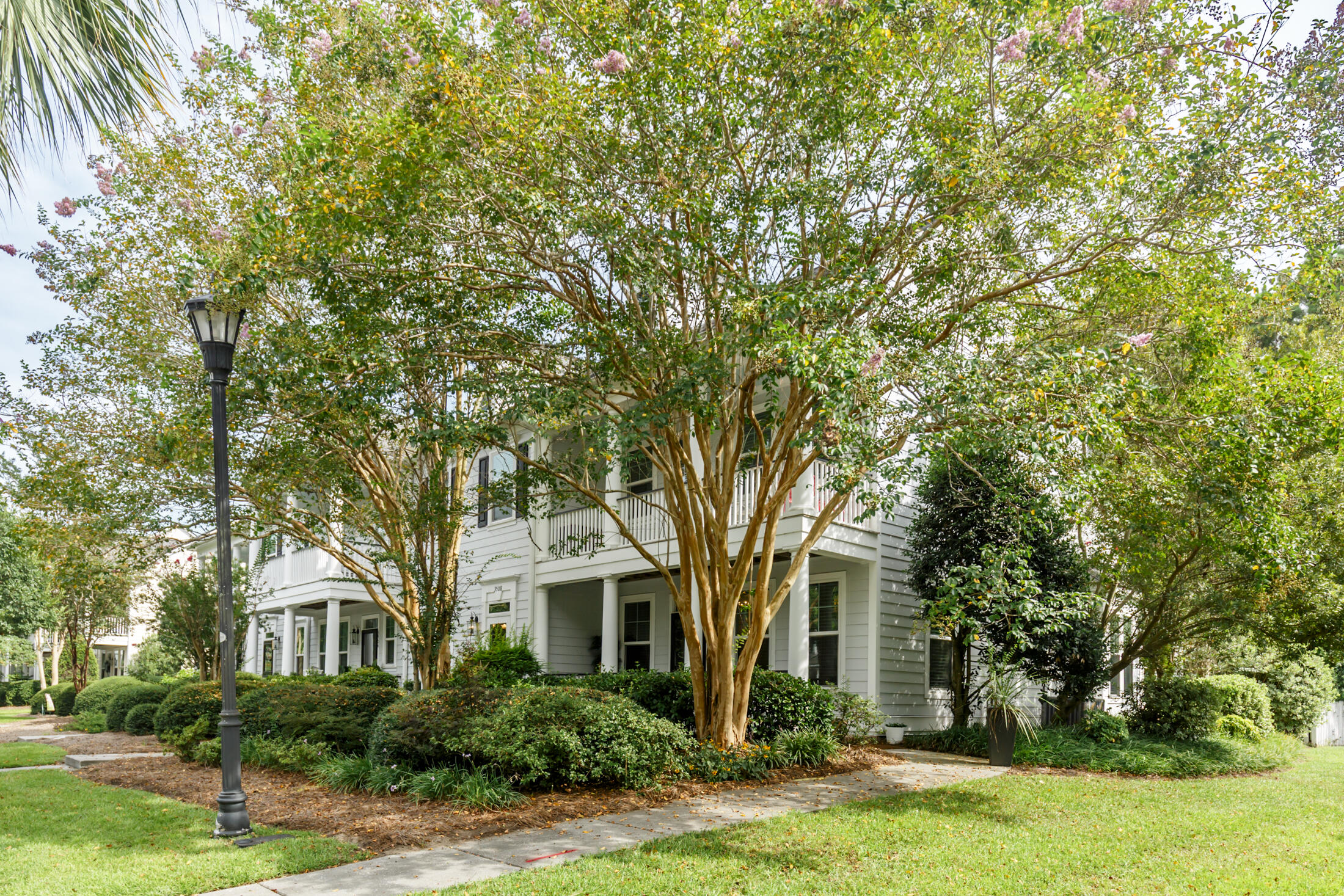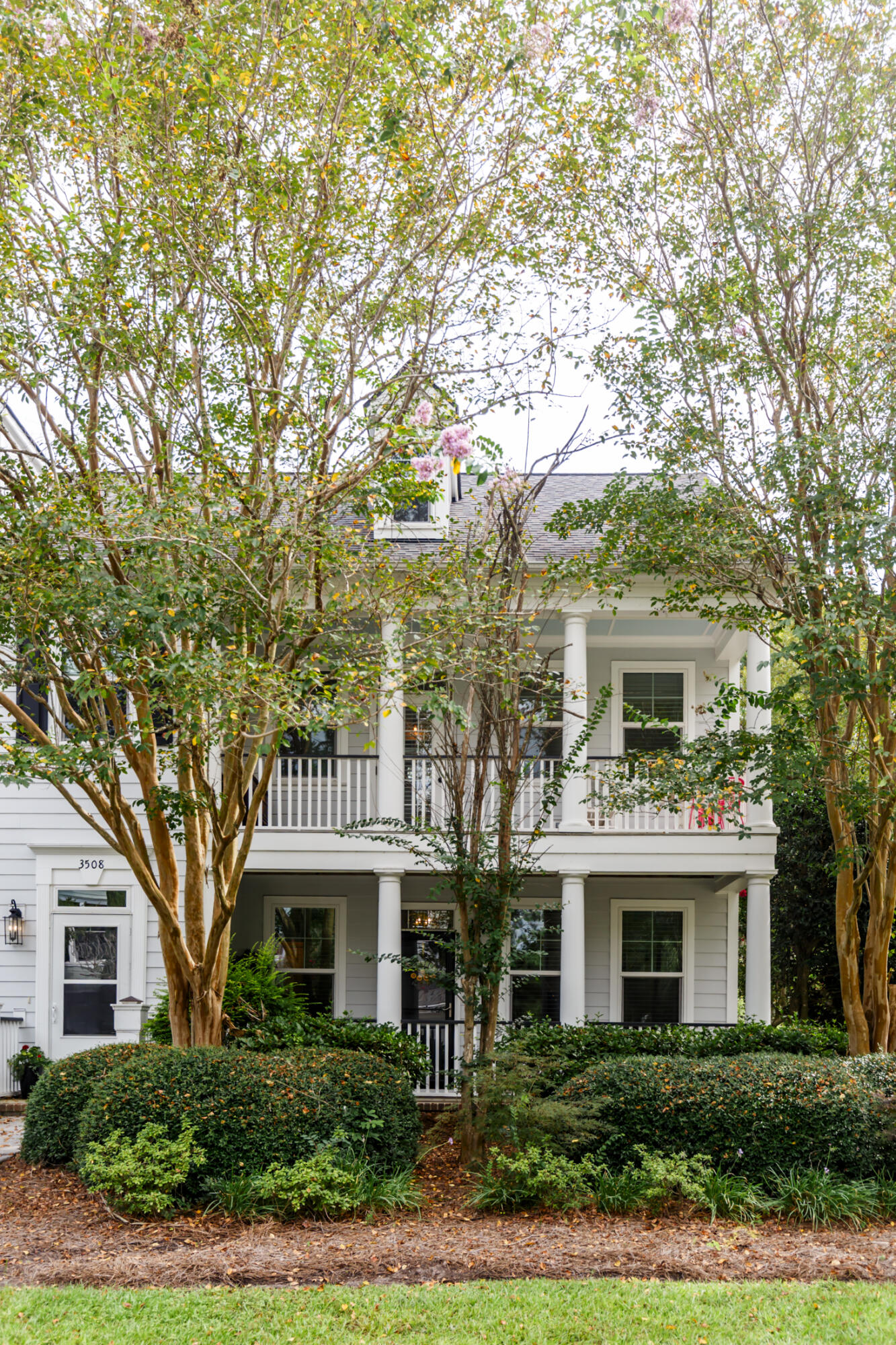


3512 Billings Street, Mount Pleasant, SC 29464
$579,000
2
Beds
3
Baths
1,757
Sq Ft
Single Family
Active
Listed by
Molly Lawson
Adam Perrella
Carolina One Real Estate
843-779-8660
Last updated:
August 1, 2025, 02:48 PM
MLS#
25020953
Source:
SC CTAR
About This Home
Home Facts
Single Family
3 Baths
2 Bedrooms
Built in 2002
Price Summary
579,000
$329 per Sq. Ft.
MLS #:
25020953
Last Updated:
August 1, 2025, 02:48 PM
Added:
1 day(s) ago
Rooms & Interior
Bedrooms
Total Bedrooms:
2
Bathrooms
Total Bathrooms:
3
Full Bathrooms:
2
Interior
Living Area:
1,757 Sq. Ft.
Structure
Structure
Building Area:
1,757 Sq. Ft.
Year Built:
2002
Lot
Lot Size (Sq. Ft):
4,356
Finances & Disclosures
Price:
$579,000
Price per Sq. Ft:
$329 per Sq. Ft.
See this home in person
Attend an upcoming open house
Sat, Aug 2
10:00 AM - 01:00 PMContact an Agent
Yes, I would like more information from Coldwell Banker. Please use and/or share my information with a Coldwell Banker agent to contact me about my real estate needs.
By clicking Contact I agree a Coldwell Banker Agent may contact me by phone or text message including by automated means and prerecorded messages about real estate services, and that I can access real estate services without providing my phone number. I acknowledge that I have read and agree to the Terms of Use and Privacy Notice.
Contact an Agent
Yes, I would like more information from Coldwell Banker. Please use and/or share my information with a Coldwell Banker agent to contact me about my real estate needs.
By clicking Contact I agree a Coldwell Banker Agent may contact me by phone or text message including by automated means and prerecorded messages about real estate services, and that I can access real estate services without providing my phone number. I acknowledge that I have read and agree to the Terms of Use and Privacy Notice.