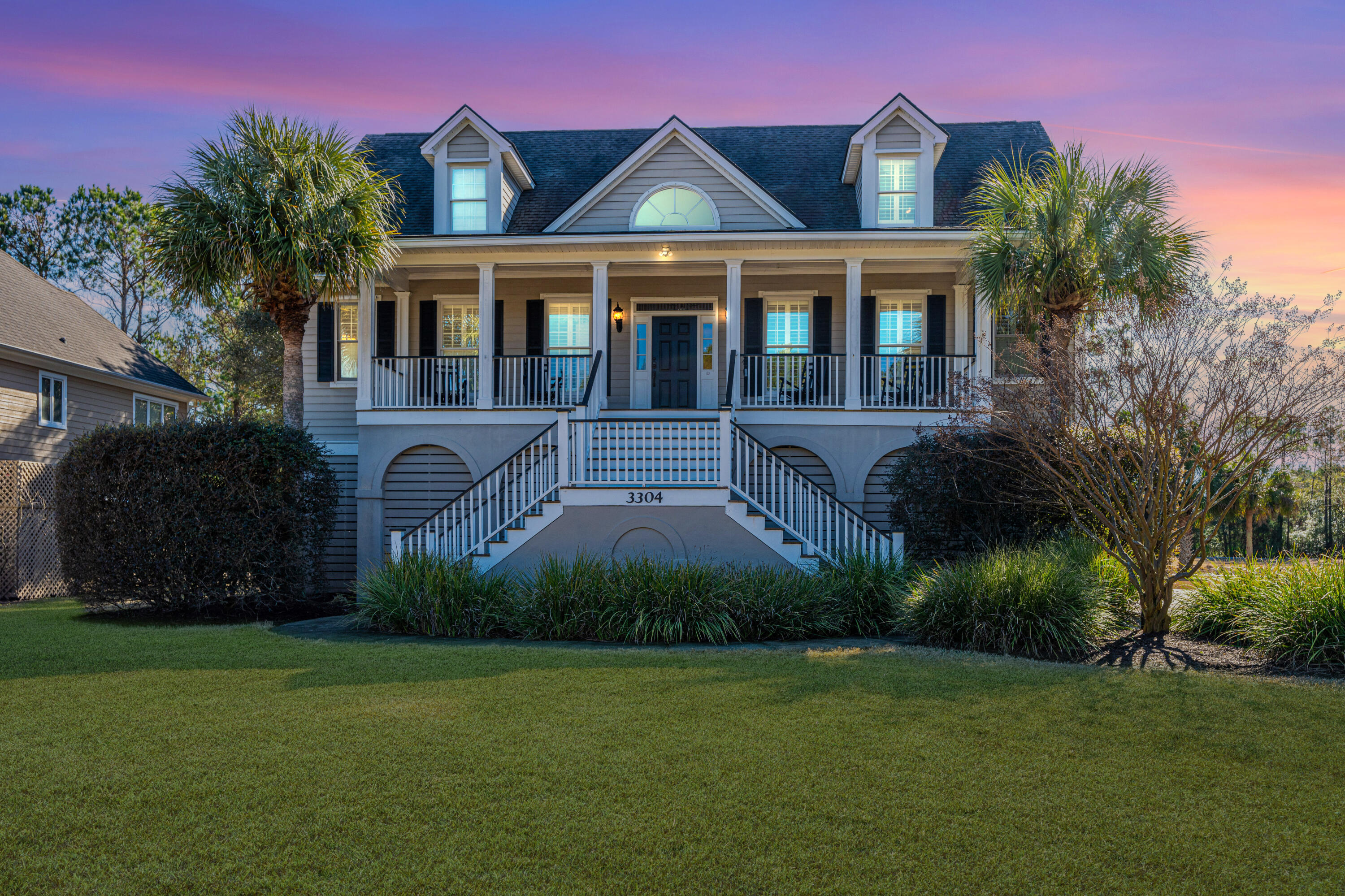Nestled on a serene cul-de-sac in the highly sought-after Charleston Nationalcommunity, this exceptional residence offers an elegant blend of comfort, luxury, and functionality. Boasting a thoughtfully designed floor plan, multiple living spaces, and a private elevator, this stunning home is situated on a sprawling half-acre lot with picturesque marsh views overlooking a tranquil pond and the 7th-hole tee box of Charleston National Golf Course. Ample storage and upscale features make this home a rare gem in the market! As you step inside, a graceful winding staircase welcomes you to the left, while an elegant formal dining room sits to the right, setting the stage for refined entertaining. Straight ahead, the spacious family room is the heart of the home, featuring rich hardwoodflooring, a cozy gas fireplace framed by custom-built cabinetry and shelving, and a wall of sliding glass doors that seamlessly connect indoor and outdoor living. Step outside to your private retreat, where a full-length back deck offers sweeping views
of the lush landscape, moss-draped oak trees, a shimmering pond, and marsh beyond. The expansive screened-in porch is perfect for outdoor dining and entertaining, while the covered patio below provides a peaceful sanctuary�ideal for lounging in a
hammock or unwinding with a favorite book! Adjacent to the family room, the sun-drenched eat-in kitchen boasts a large center island, built-in desk, and ample space for casual dining. The sunroom offers a cozy space to enjoy natural light and tranquil views, creating the perfect spot for morning coffee or relaxing afternoons. The spacious primary suite, located on the main level, serves as a true retreat. Featuring dual walk-in closets, a spa-like ensuite bathroom with double vanities, a walk-
in shower, and a jacuzzi tub, this suite is designed for ultimate comfort. The private access to the back deck provides breathtaking views and an effortless connection to nature.
The second floor offers four additional bedrooms, including a second bedroom with an ensuite bath, plus a third and fourth bedroom with a shared hall bath. The fifth bedroom/bonus room is exceptionally spacious and can serve as a media room, home
office, playroom, or fitness studio. The upper level also features multiple attic access points and additional storage options. The oversized garage comfortably accommodates four vehicles, while the extra-wide driveway provides additional parking options for guests. Located within a top-rated school district, this home is just minutes from premier shopping, dining, and everyday conveniences, including Walmart, Costco and the
exciting new Crushyard Pickleball facility. With its blend of timeless charm, modern amenities, and an unbeatable location, this home offers an extraordinary lifestyle in one of Charleston's most desirable communities. Don't miss the opportunity to make this exceptional property your forever home!
