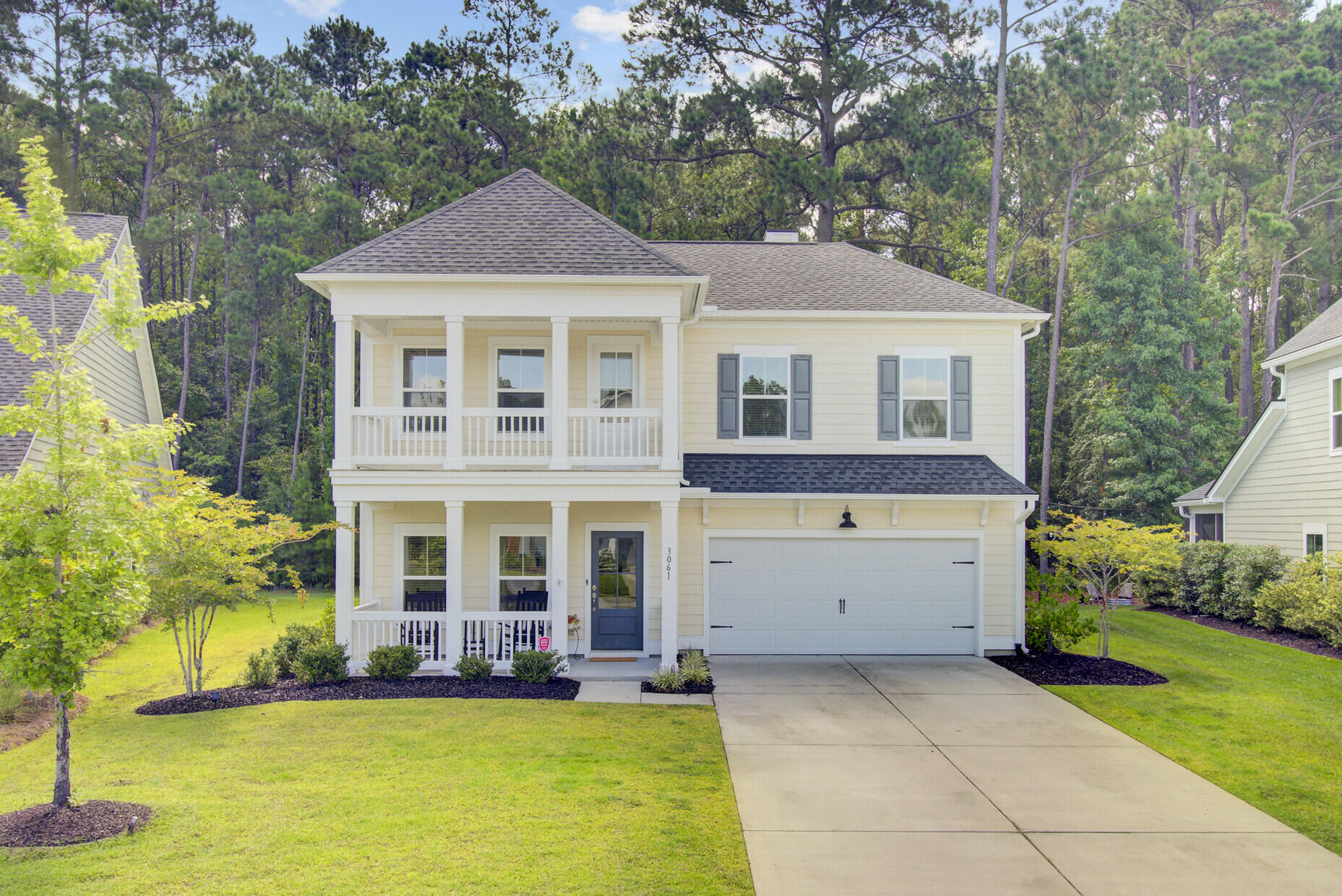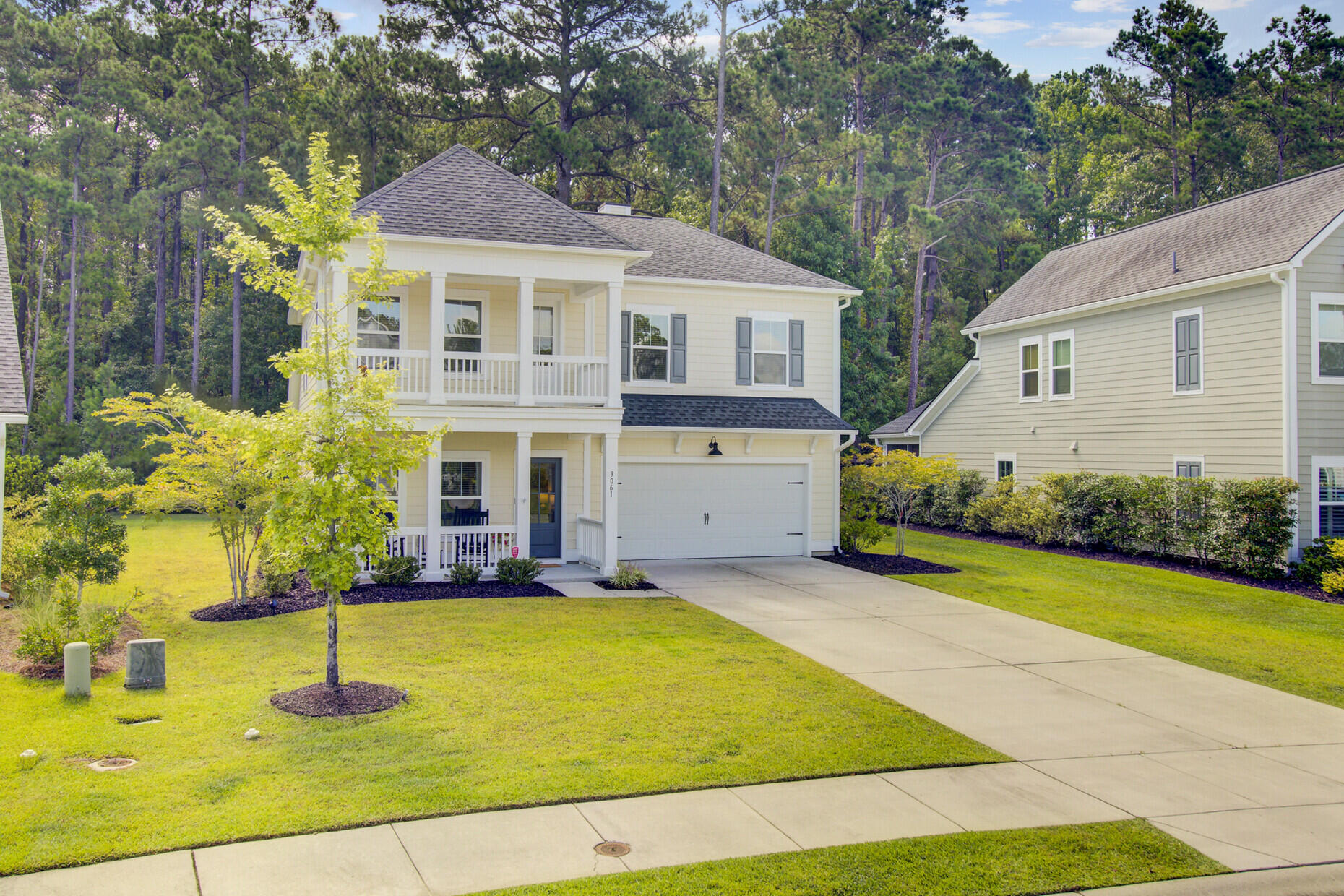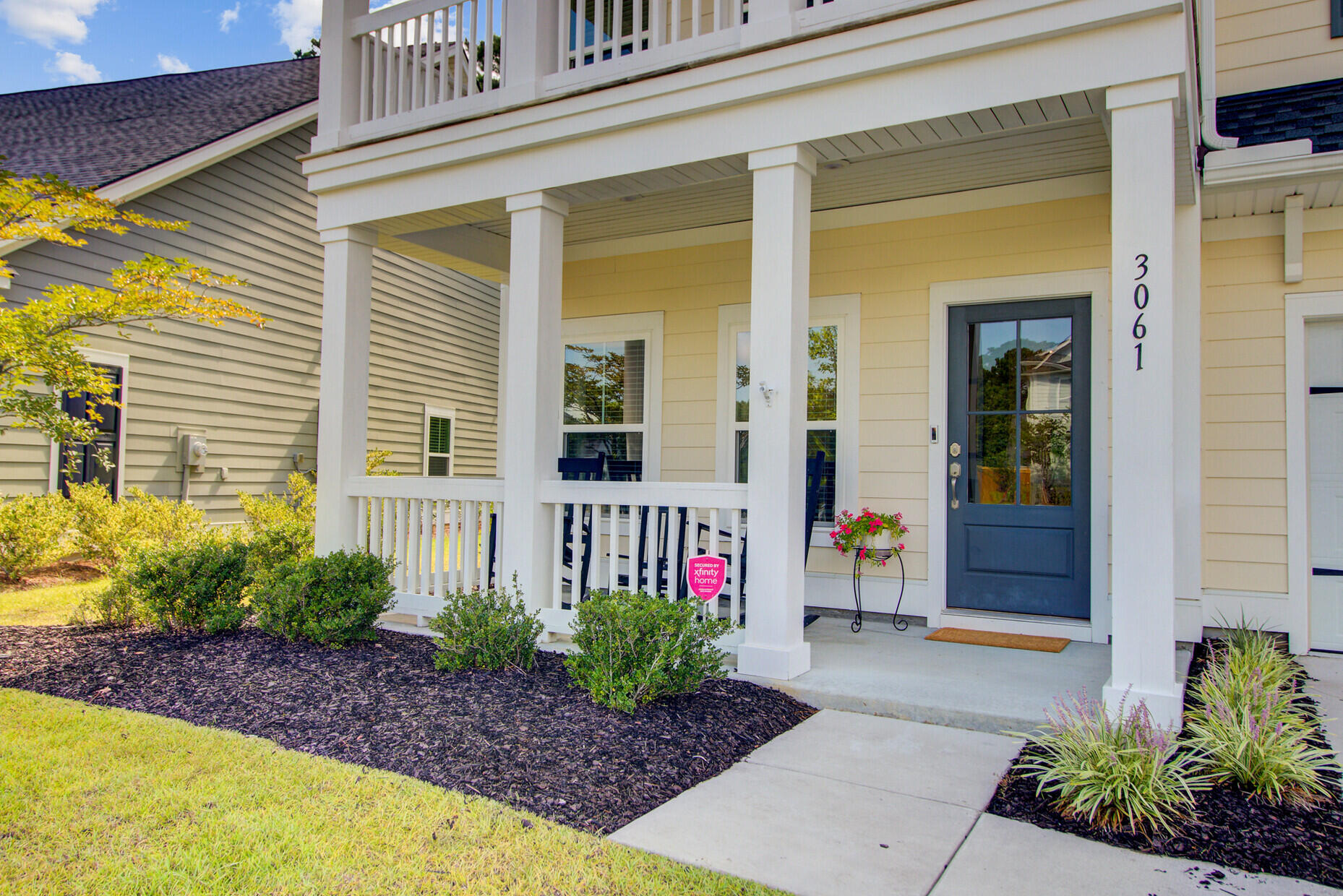


3061 Caspian Court, Mount Pleasant, SC 29466
Active
Listed by
April Kjerstad
Better Homes And Gardens Real Estate Palmetto
Last updated:
August 20, 2025, 02:21 PM
MLS#
25019401
Source:
SC CTAR
About This Home
Home Facts
Single Family
4 Baths
5 Bedrooms
Built in 2019
Price Summary
785,000
$300 per Sq. Ft.
MLS #:
25019401
Last Updated:
August 20, 2025, 02:21 PM
Added:
a month ago
Rooms & Interior
Bedrooms
Total Bedrooms:
5
Bathrooms
Total Bathrooms:
4
Full Bathrooms:
3
Interior
Living Area:
2,610 Sq. Ft.
Structure
Structure
Architectural Style:
Traditional
Building Area:
2,610 Sq. Ft.
Year Built:
2019
Lot
Lot Size (Sq. Ft):
6,969
Finances & Disclosures
Price:
$785,000
Price per Sq. Ft:
$300 per Sq. Ft.
Contact an Agent
Yes, I would like more information from Coldwell Banker. Please use and/or share my information with a Coldwell Banker agent to contact me about my real estate needs.
By clicking Contact I agree a Coldwell Banker Agent may contact me by phone or text message including by automated means and prerecorded messages about real estate services, and that I can access real estate services without providing my phone number. I acknowledge that I have read and agree to the Terms of Use and Privacy Notice.
Contact an Agent
Yes, I would like more information from Coldwell Banker. Please use and/or share my information with a Coldwell Banker agent to contact me about my real estate needs.
By clicking Contact I agree a Coldwell Banker Agent may contact me by phone or text message including by automated means and prerecorded messages about real estate services, and that I can access real estate services without providing my phone number. I acknowledge that I have read and agree to the Terms of Use and Privacy Notice.