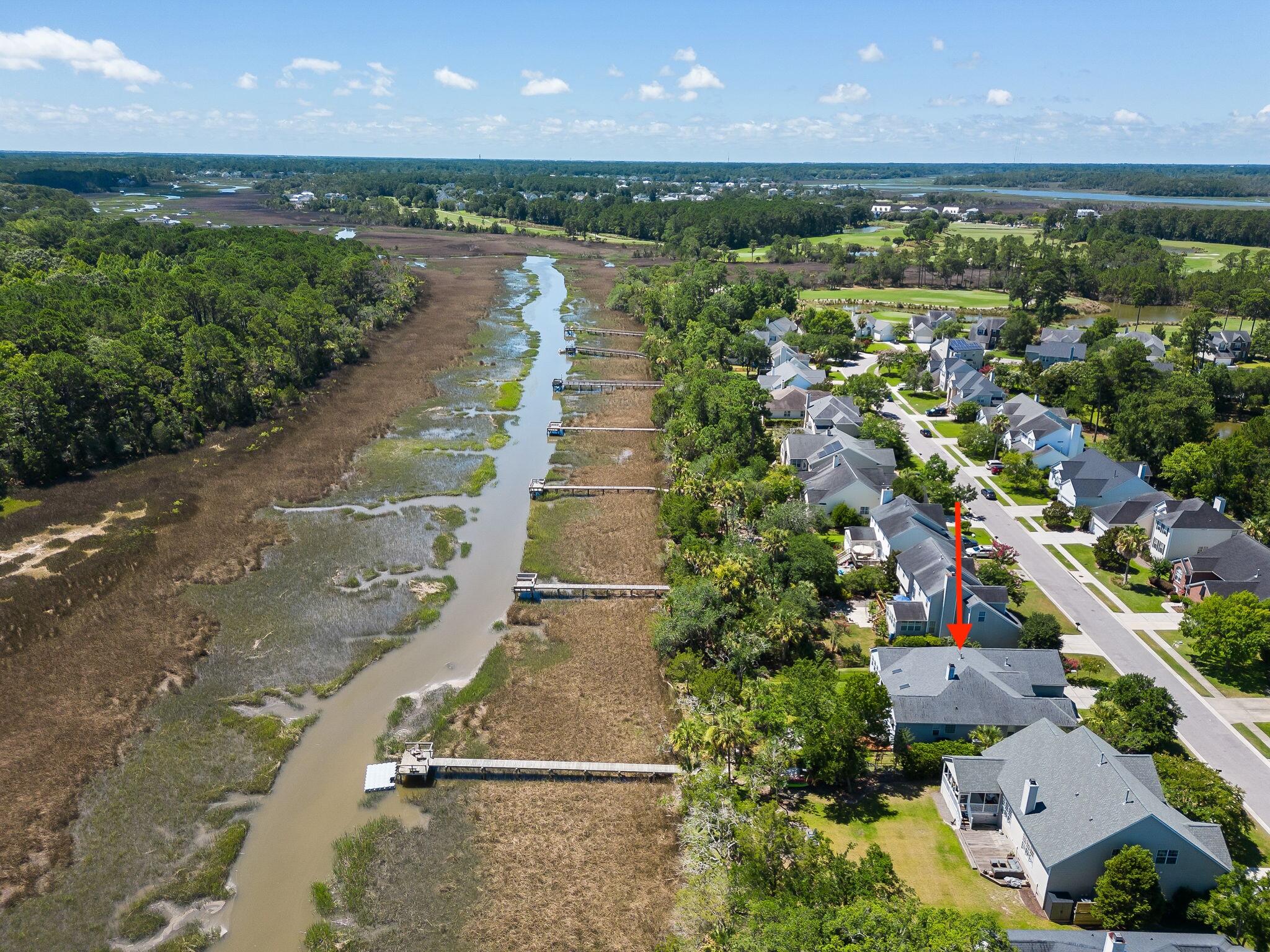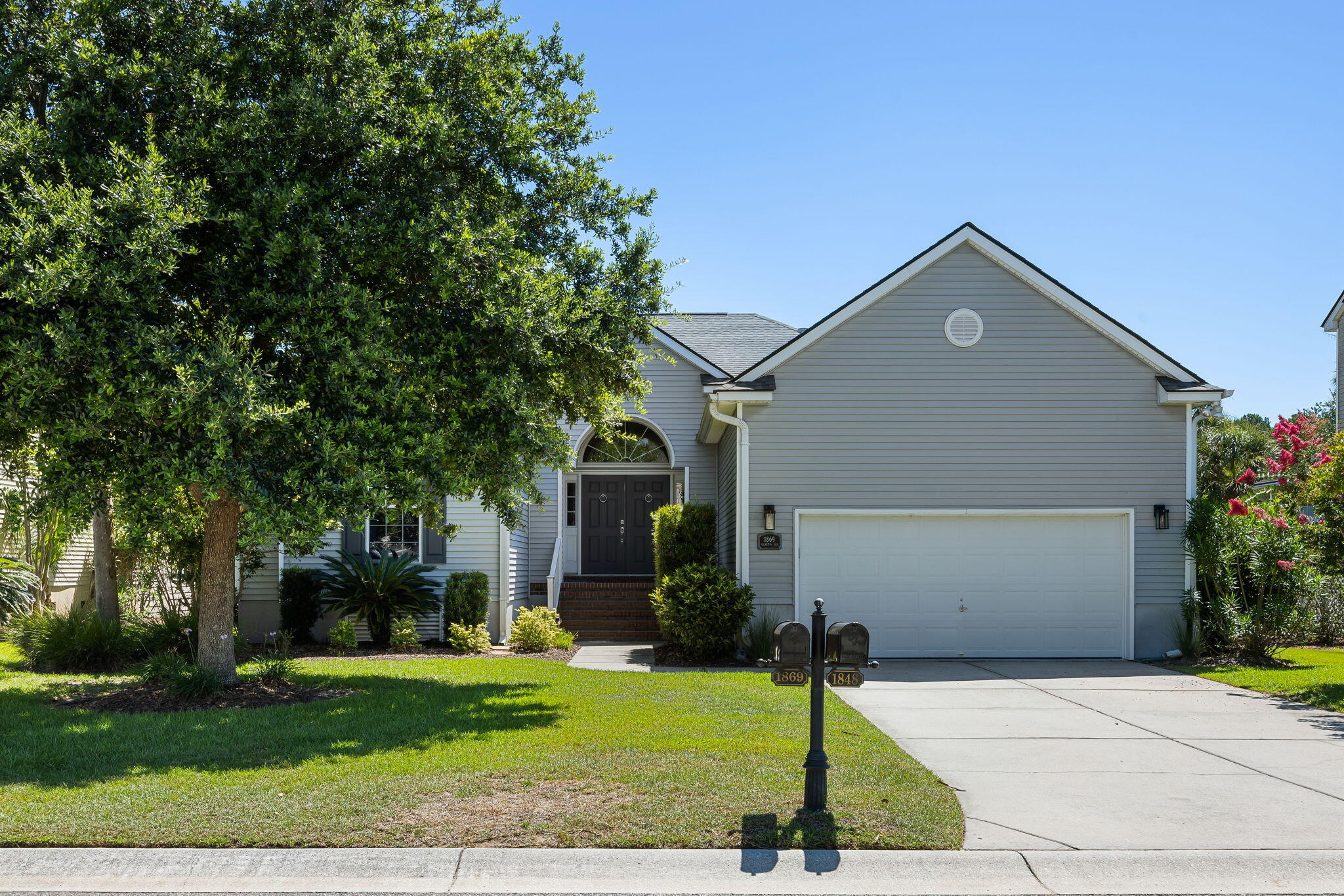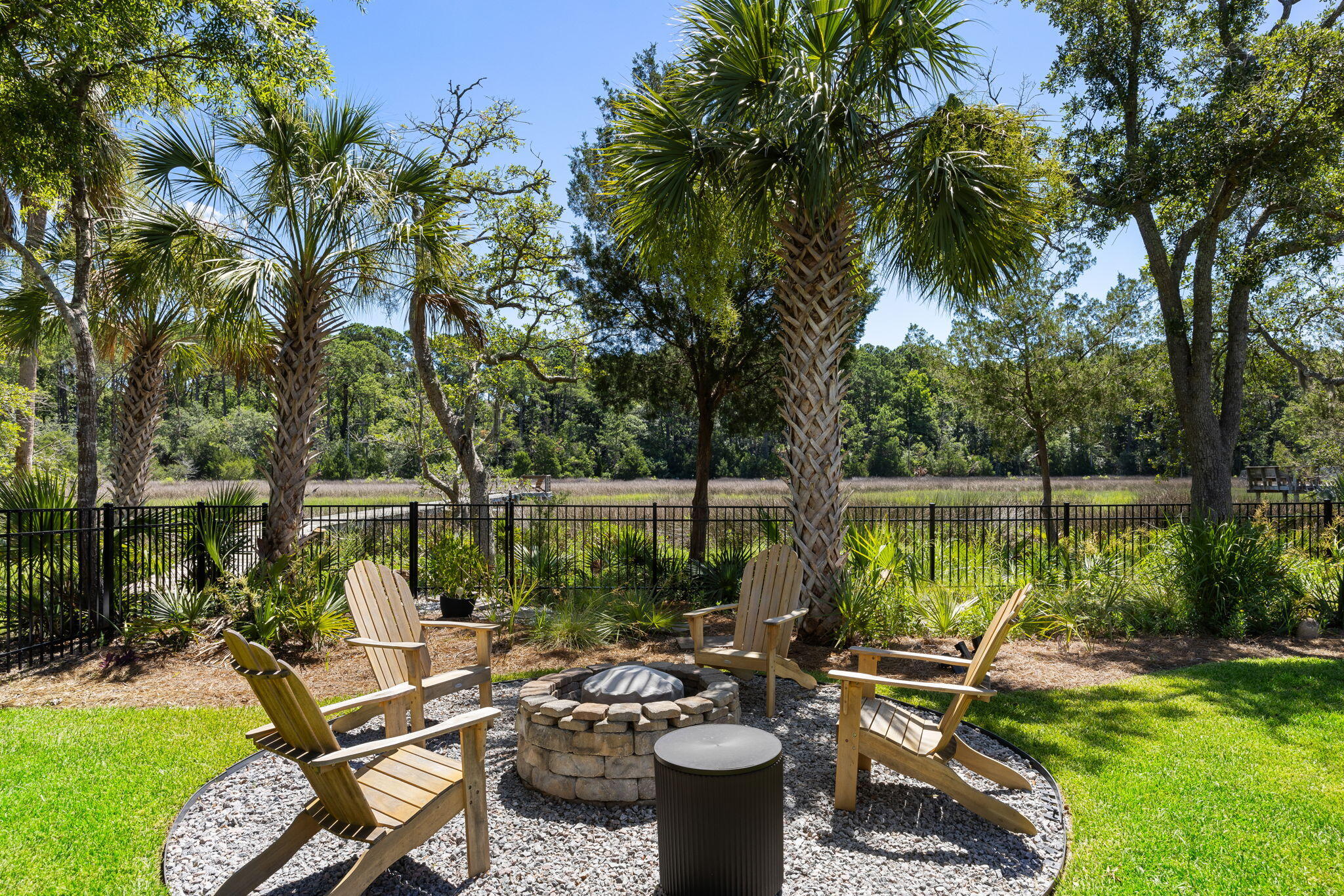


1869 Palmetto Isle Drive, Mount Pleasant, SC 29466
$950,000
3
Beds
2
Baths
2,334
Sq Ft
Single Family
Active
Listed by
Andrea Rogers
Agentowned Realty Preferred Group
843-886-9993
Last updated:
July 3, 2025, 06:51 PM
MLS#
25018369
Source:
SC CTAR
About This Home
Home Facts
Single Family
2 Baths
3 Bedrooms
Built in 2002
Price Summary
950,000
$407 per Sq. Ft.
MLS #:
25018369
Last Updated:
July 3, 2025, 06:51 PM
Added:
7 day(s) ago
Rooms & Interior
Bedrooms
Total Bedrooms:
3
Bathrooms
Total Bathrooms:
2
Full Bathrooms:
2
Interior
Living Area:
2,334 Sq. Ft.
Structure
Structure
Architectural Style:
Traditional
Building Area:
2,334 Sq. Ft.
Year Built:
2002
Lot
Lot Size (Sq. Ft):
10,890
Finances & Disclosures
Price:
$950,000
Price per Sq. Ft:
$407 per Sq. Ft.
Contact an Agent
Yes, I would like more information from Coldwell Banker. Please use and/or share my information with a Coldwell Banker agent to contact me about my real estate needs.
By clicking Contact I agree a Coldwell Banker Agent may contact me by phone or text message including by automated means and prerecorded messages about real estate services, and that I can access real estate services without providing my phone number. I acknowledge that I have read and agree to the Terms of Use and Privacy Notice.
Contact an Agent
Yes, I would like more information from Coldwell Banker. Please use and/or share my information with a Coldwell Banker agent to contact me about my real estate needs.
By clicking Contact I agree a Coldwell Banker Agent may contact me by phone or text message including by automated means and prerecorded messages about real estate services, and that I can access real estate services without providing my phone number. I acknowledge that I have read and agree to the Terms of Use and Privacy Notice.