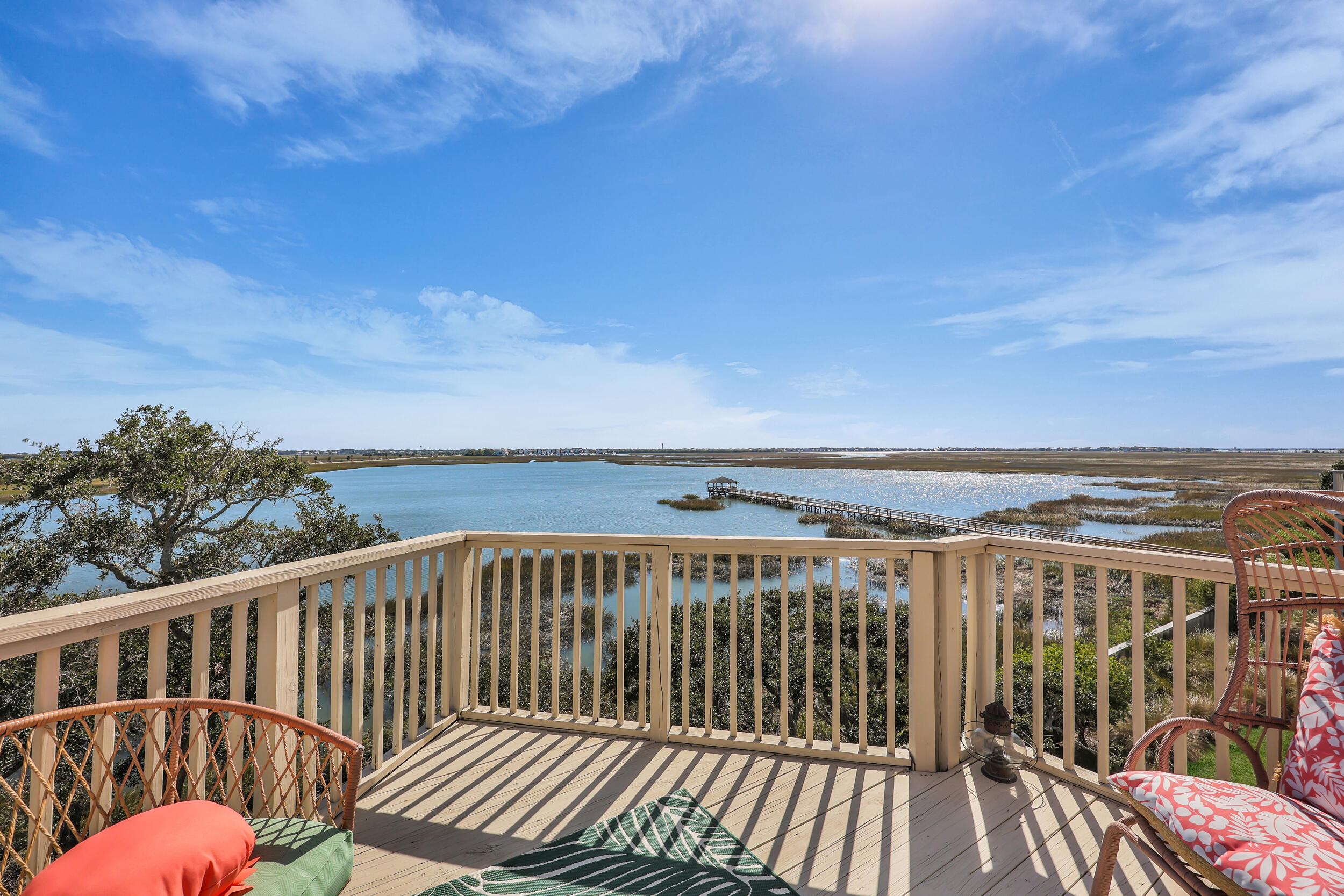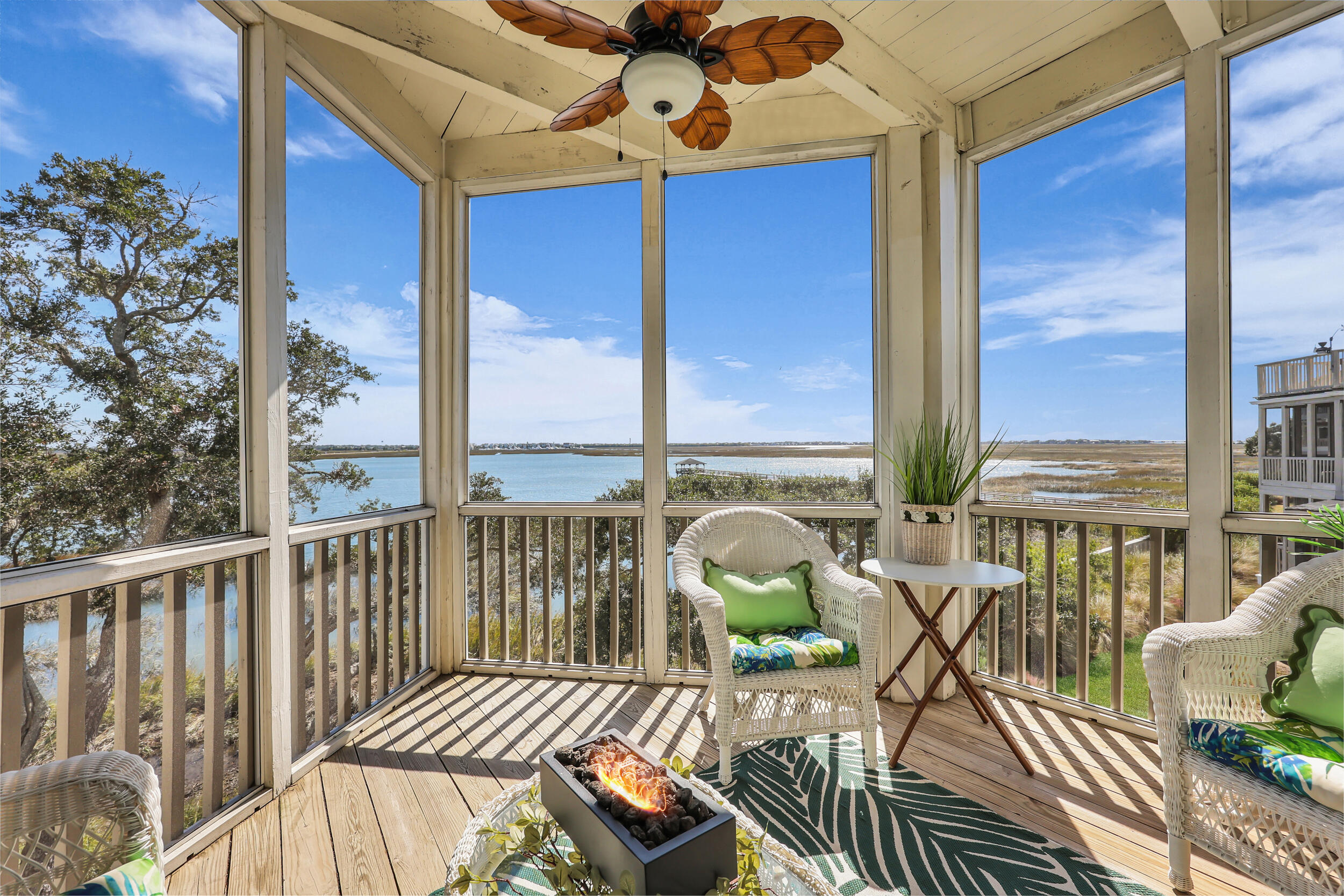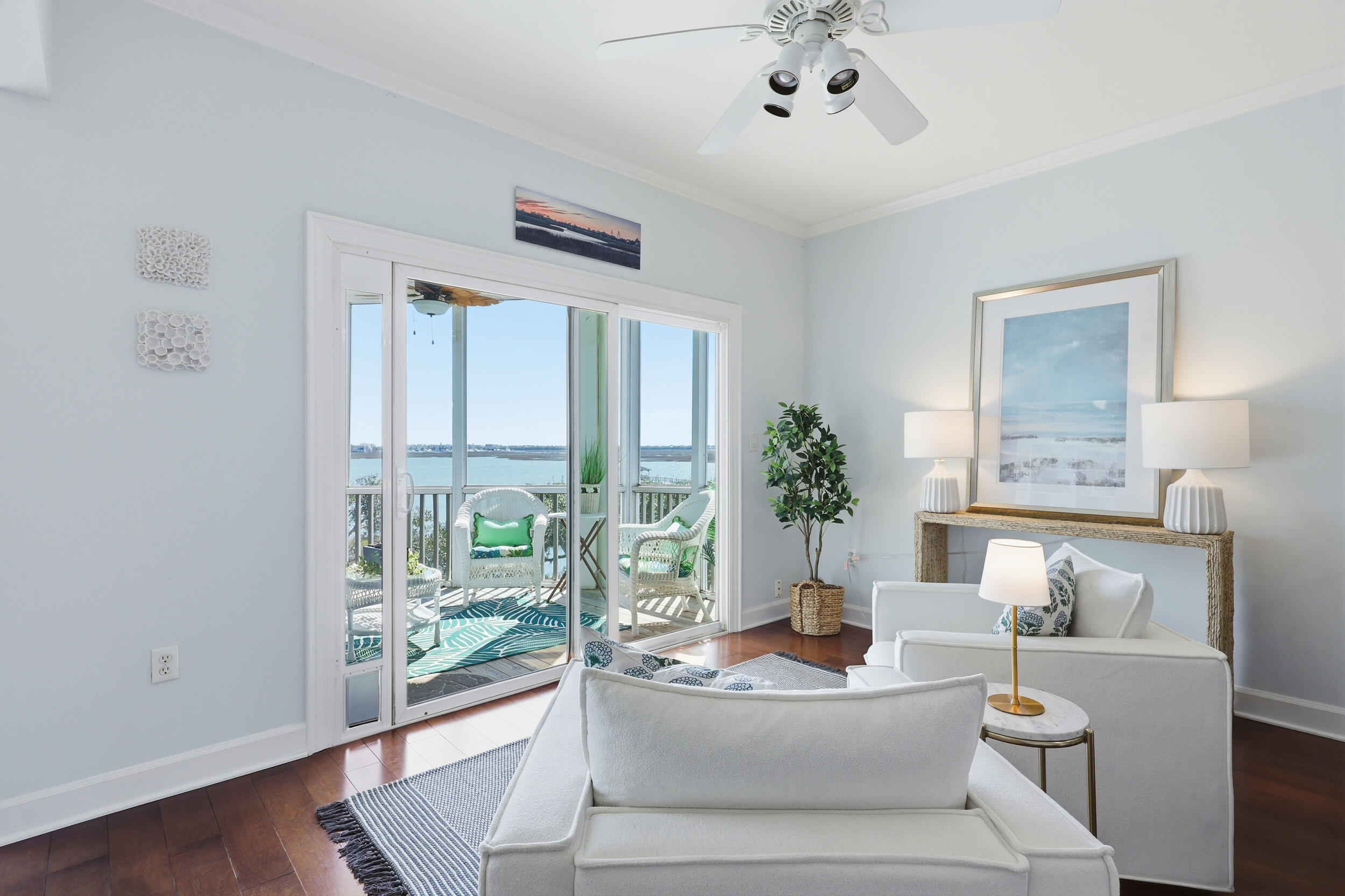


1551 Ben Sawyer Boulevard #2-J, Mount Pleasant, SC 29464
Active
Listed by
Michael Millikin
Realty One Group Coastal
mike@chucktownhomes.com
Last updated:
November 3, 2025, 02:48 AM
MLS#
25029174
Source:
SC CTAR
About This Home
Home Facts
Single Family
3 Baths
3 Bedrooms
Built in 1985
Price Summary
1,225,000
$549 per Sq. Ft.
MLS #:
25029174
Last Updated:
November 3, 2025, 02:48 AM
Added:
4 day(s) ago
Rooms & Interior
Bedrooms
Total Bedrooms:
3
Bathrooms
Total Bathrooms:
3
Full Bathrooms:
3
Interior
Living Area:
2,228 Sq. Ft.
Structure
Structure
Building Area:
2,228 Sq. Ft.
Year Built:
1985
Finances & Disclosures
Price:
$1,225,000
Price per Sq. Ft:
$549 per Sq. Ft.
Contact an Agent
Yes, I would like more information from Coldwell Banker. Please use and/or share my information with a Coldwell Banker agent to contact me about my real estate needs.
By clicking Contact I agree a Coldwell Banker Agent may contact me by phone or text message including by automated means and prerecorded messages about real estate services, and that I can access real estate services without providing my phone number. I acknowledge that I have read and agree to the Terms of Use and Privacy Notice.
Contact an Agent
Yes, I would like more information from Coldwell Banker. Please use and/or share my information with a Coldwell Banker agent to contact me about my real estate needs.
By clicking Contact I agree a Coldwell Banker Agent may contact me by phone or text message including by automated means and prerecorded messages about real estate services, and that I can access real estate services without providing my phone number. I acknowledge that I have read and agree to the Terms of Use and Privacy Notice.