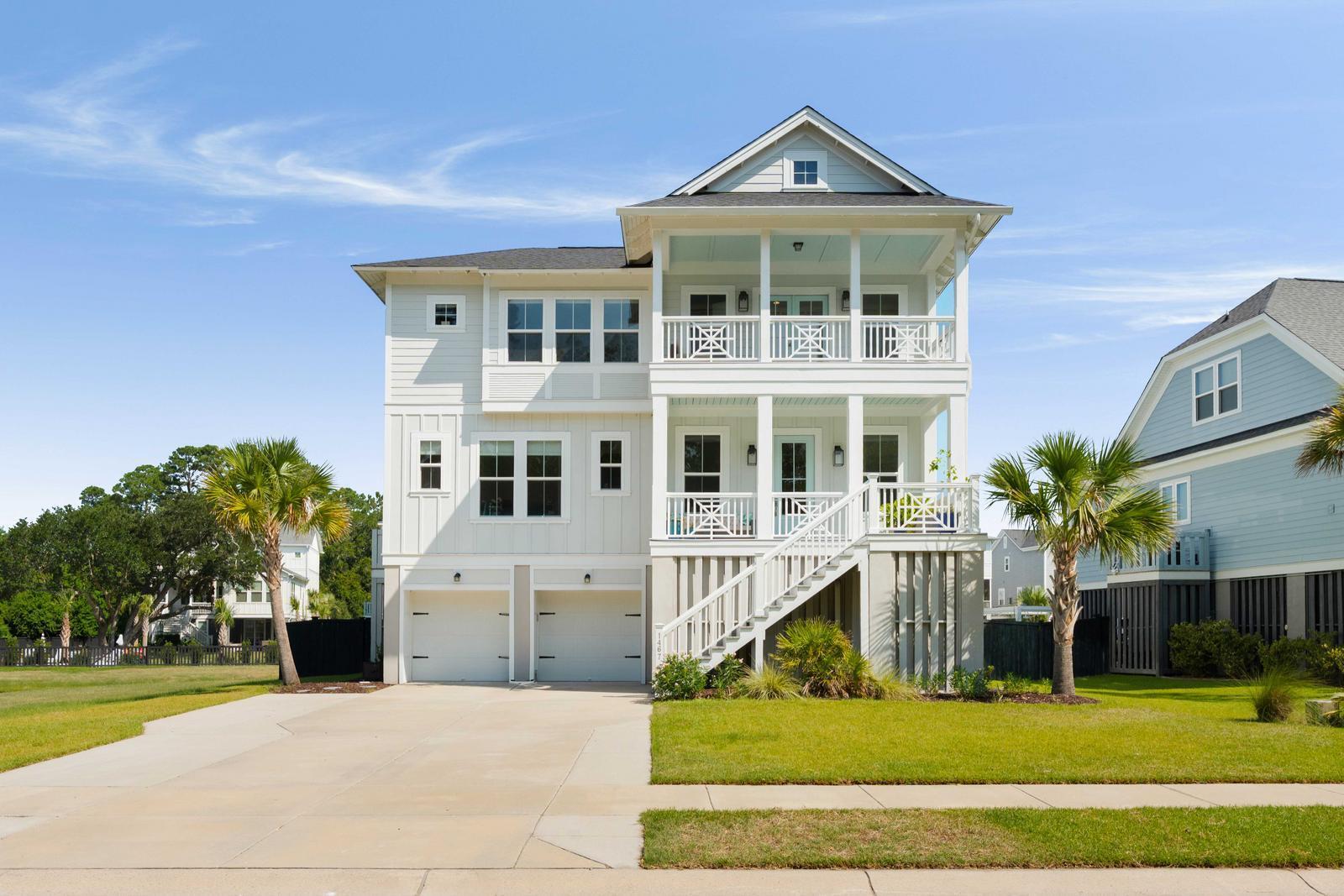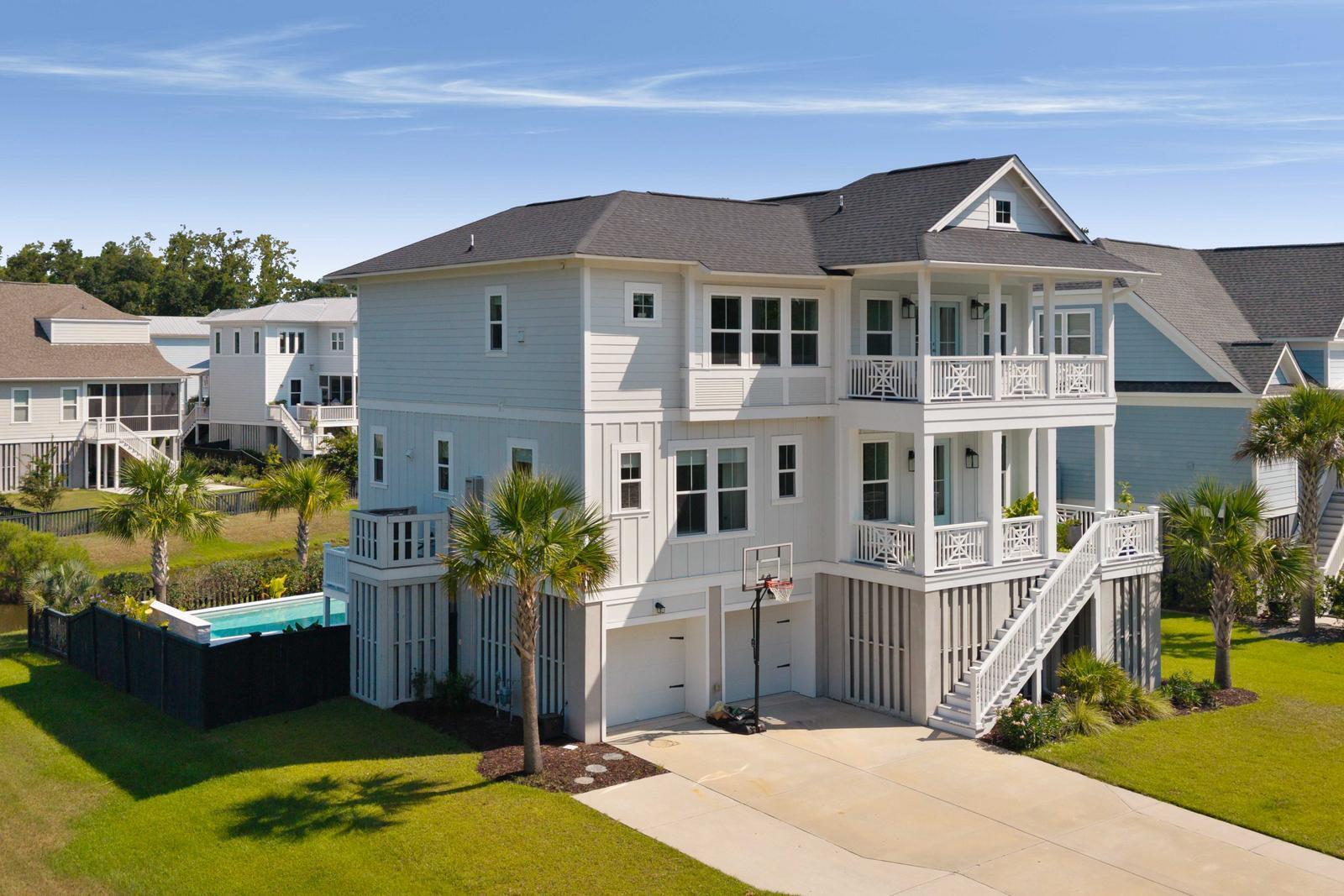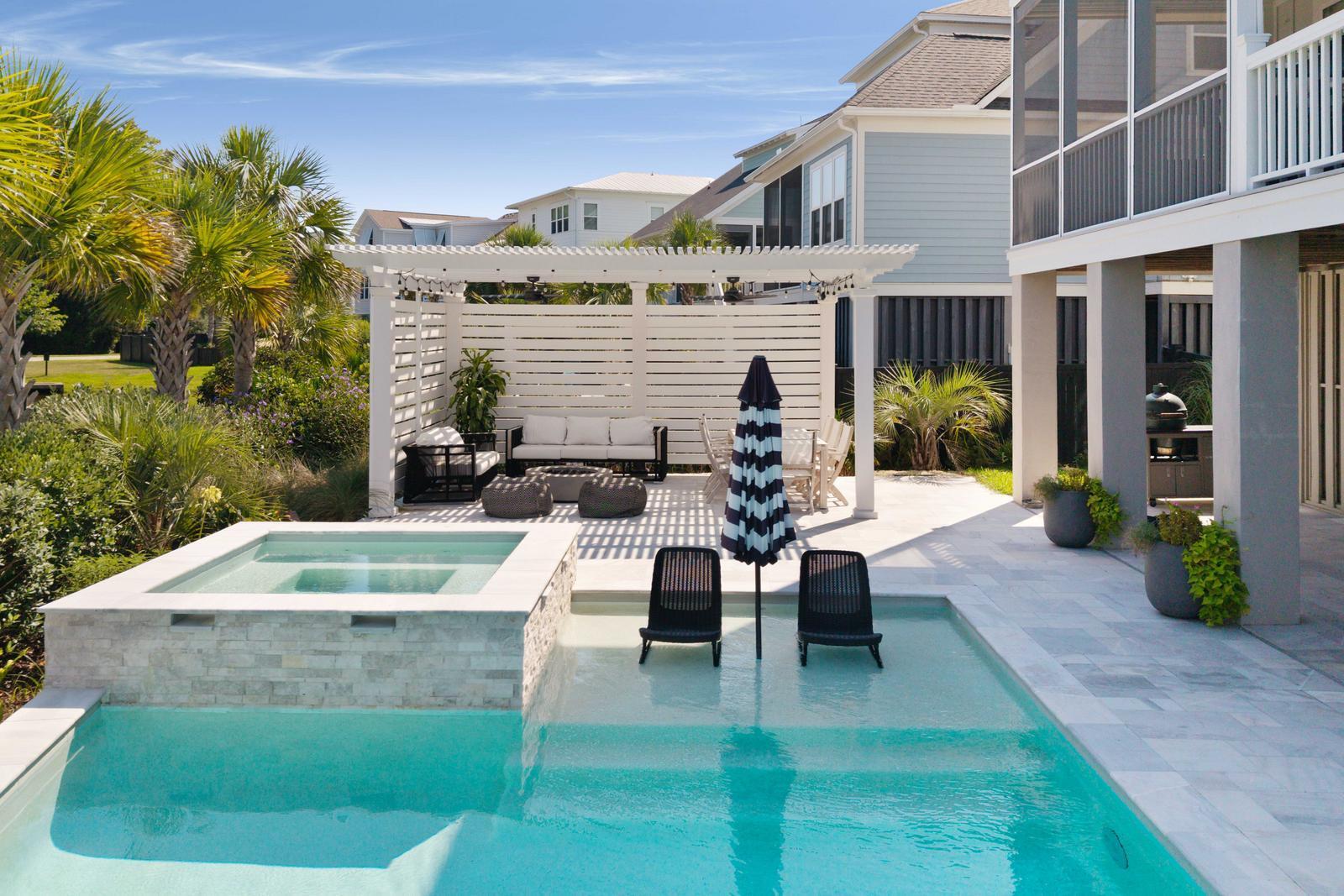


1467 Sheepshead Lane, Mount Pleasant, SC 29466
$1,299,000
4
Beds
3
Baths
2,716
Sq Ft
Single Family
Active
Listed by
Annmarie Bailey
Matthew Alderman
The Boulevard Company
Last updated:
July 31, 2025, 02:20 PM
MLS#
25020948
Source:
SC CTAR
About This Home
Home Facts
Single Family
3 Baths
4 Bedrooms
Built in 2020
Price Summary
1,299,000
$478 per Sq. Ft.
MLS #:
25020948
Last Updated:
July 31, 2025, 02:20 PM
Added:
1 day(s) ago
Rooms & Interior
Bedrooms
Total Bedrooms:
4
Bathrooms
Total Bathrooms:
3
Full Bathrooms:
3
Interior
Living Area:
2,716 Sq. Ft.
Structure
Structure
Architectural Style:
Traditional
Building Area:
2,716 Sq. Ft.
Year Built:
2020
Lot
Lot Size (Sq. Ft):
8,276
Finances & Disclosures
Price:
$1,299,000
Price per Sq. Ft:
$478 per Sq. Ft.
See this home in person
Attend an upcoming open house
Sat, Aug 2
12:00 PM - 02:00 PMContact an Agent
Yes, I would like more information from Coldwell Banker. Please use and/or share my information with a Coldwell Banker agent to contact me about my real estate needs.
By clicking Contact I agree a Coldwell Banker Agent may contact me by phone or text message including by automated means and prerecorded messages about real estate services, and that I can access real estate services without providing my phone number. I acknowledge that I have read and agree to the Terms of Use and Privacy Notice.
Contact an Agent
Yes, I would like more information from Coldwell Banker. Please use and/or share my information with a Coldwell Banker agent to contact me about my real estate needs.
By clicking Contact I agree a Coldwell Banker Agent may contact me by phone or text message including by automated means and prerecorded messages about real estate services, and that I can access real estate services without providing my phone number. I acknowledge that I have read and agree to the Terms of Use and Privacy Notice.