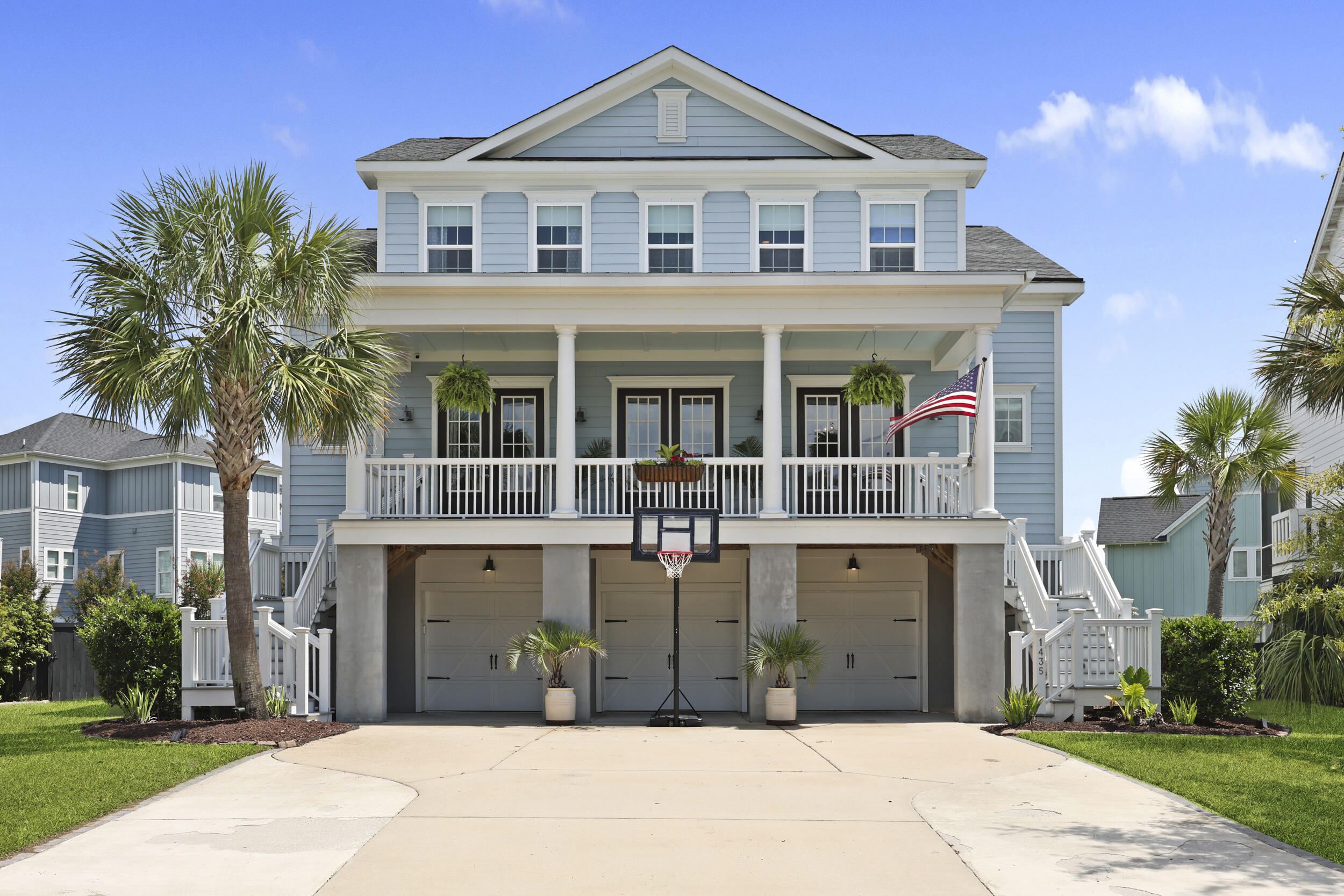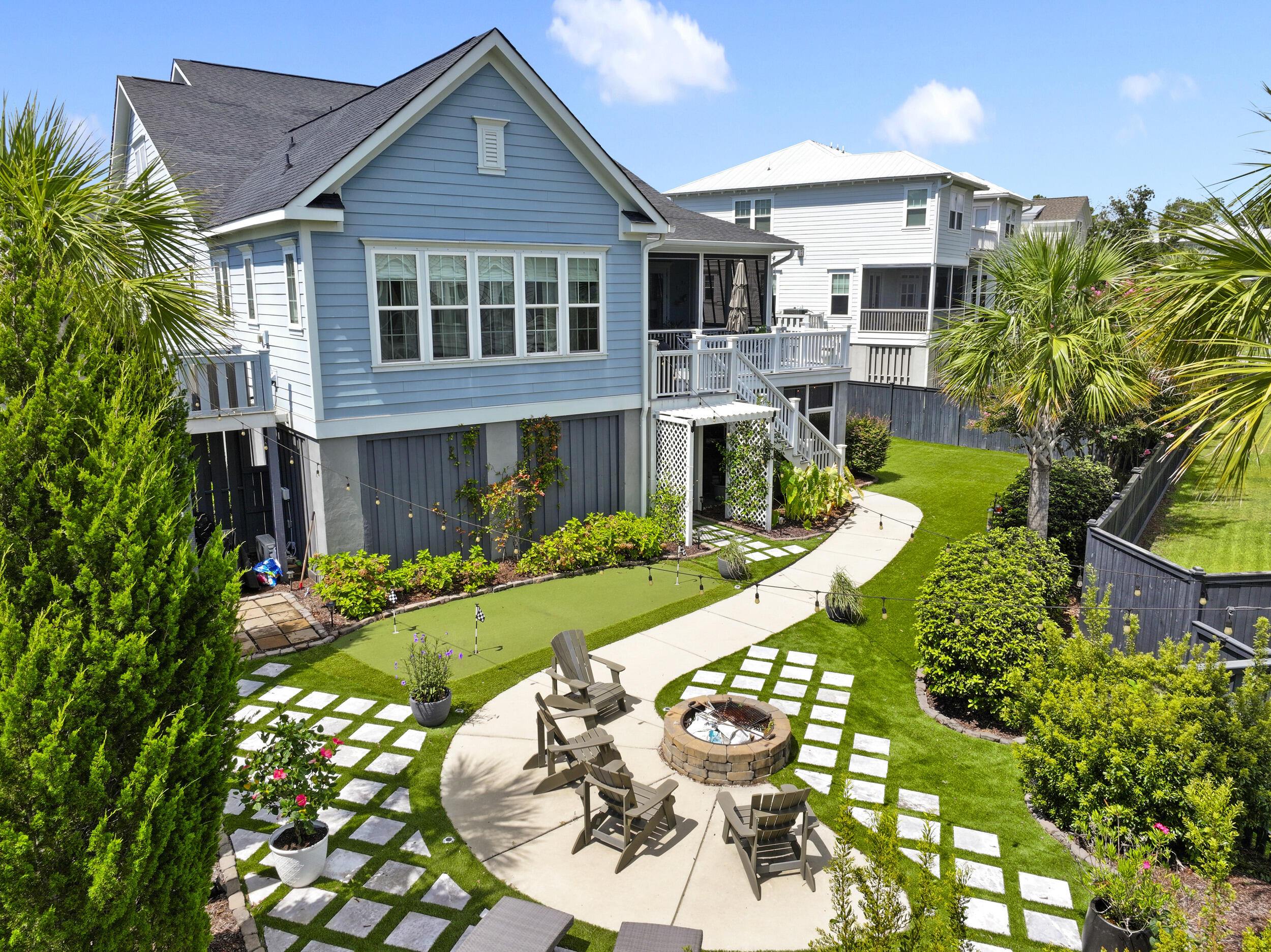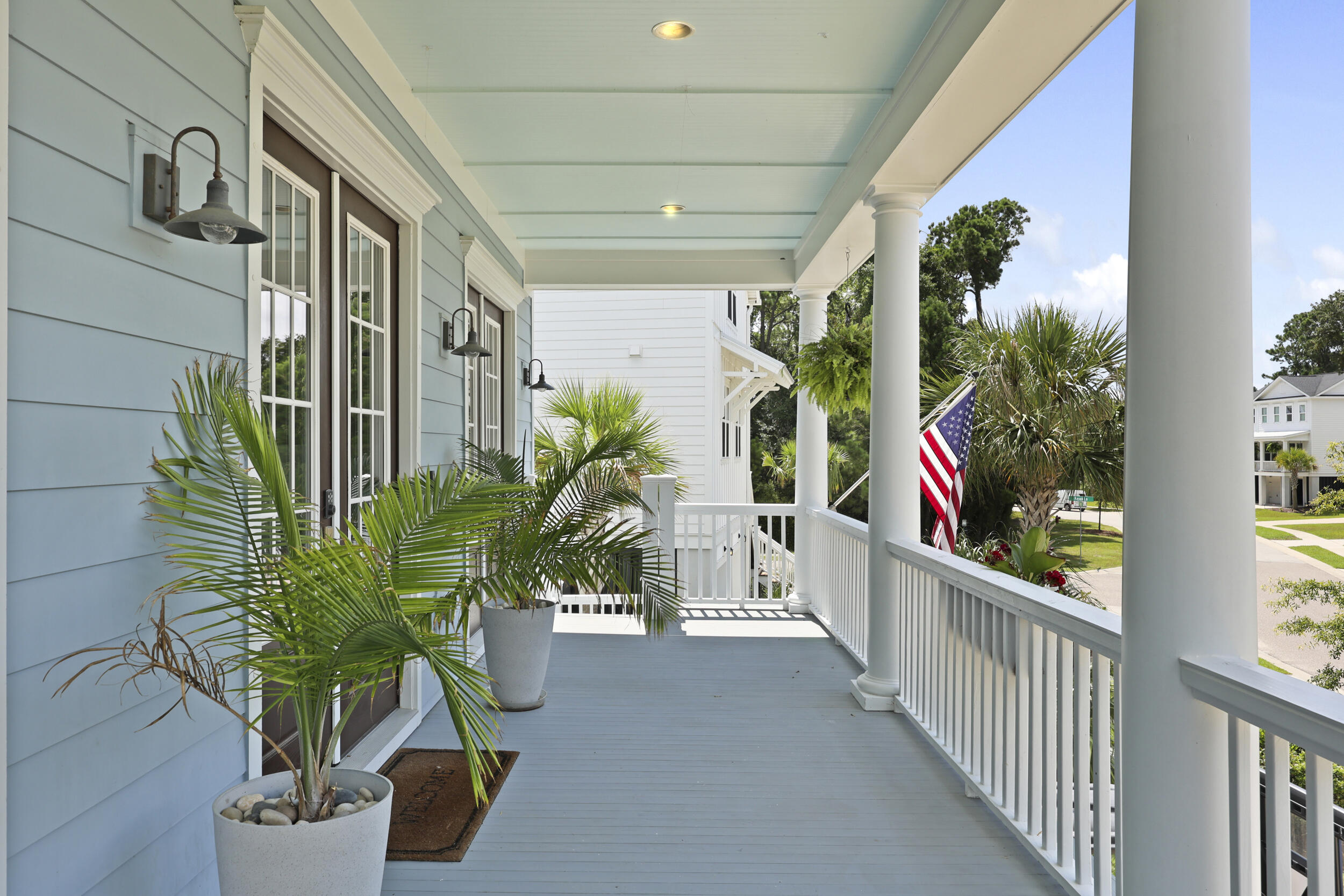


1435 Stratton Place, Mount Pleasant, SC 29466
$1,550,000
5
Beds
5
Baths
3,673
Sq Ft
Single Family
Active
Listed by
Matt Scarafile
Jackie Scarafile
Carolina One Real Estate
843-779-8660
Last updated:
August 3, 2025, 03:06 PM
MLS#
25020538
Source:
SC CTAR
About This Home
Home Facts
Single Family
5 Baths
5 Bedrooms
Built in 2018
Price Summary
1,550,000
$421 per Sq. Ft.
MLS #:
25020538
Last Updated:
August 3, 2025, 03:06 PM
Added:
9 day(s) ago
Rooms & Interior
Bedrooms
Total Bedrooms:
5
Bathrooms
Total Bathrooms:
5
Full Bathrooms:
4
Interior
Living Area:
3,673 Sq. Ft.
Structure
Structure
Architectural Style:
Traditional
Building Area:
3,673 Sq. Ft.
Year Built:
2018
Lot
Lot Size (Sq. Ft):
10,454
Finances & Disclosures
Price:
$1,550,000
Price per Sq. Ft:
$421 per Sq. Ft.
Contact an Agent
Yes, I would like more information from Coldwell Banker. Please use and/or share my information with a Coldwell Banker agent to contact me about my real estate needs.
By clicking Contact I agree a Coldwell Banker Agent may contact me by phone or text message including by automated means and prerecorded messages about real estate services, and that I can access real estate services without providing my phone number. I acknowledge that I have read and agree to the Terms of Use and Privacy Notice.
Contact an Agent
Yes, I would like more information from Coldwell Banker. Please use and/or share my information with a Coldwell Banker agent to contact me about my real estate needs.
By clicking Contact I agree a Coldwell Banker Agent may contact me by phone or text message including by automated means and prerecorded messages about real estate services, and that I can access real estate services without providing my phone number. I acknowledge that I have read and agree to the Terms of Use and Privacy Notice.