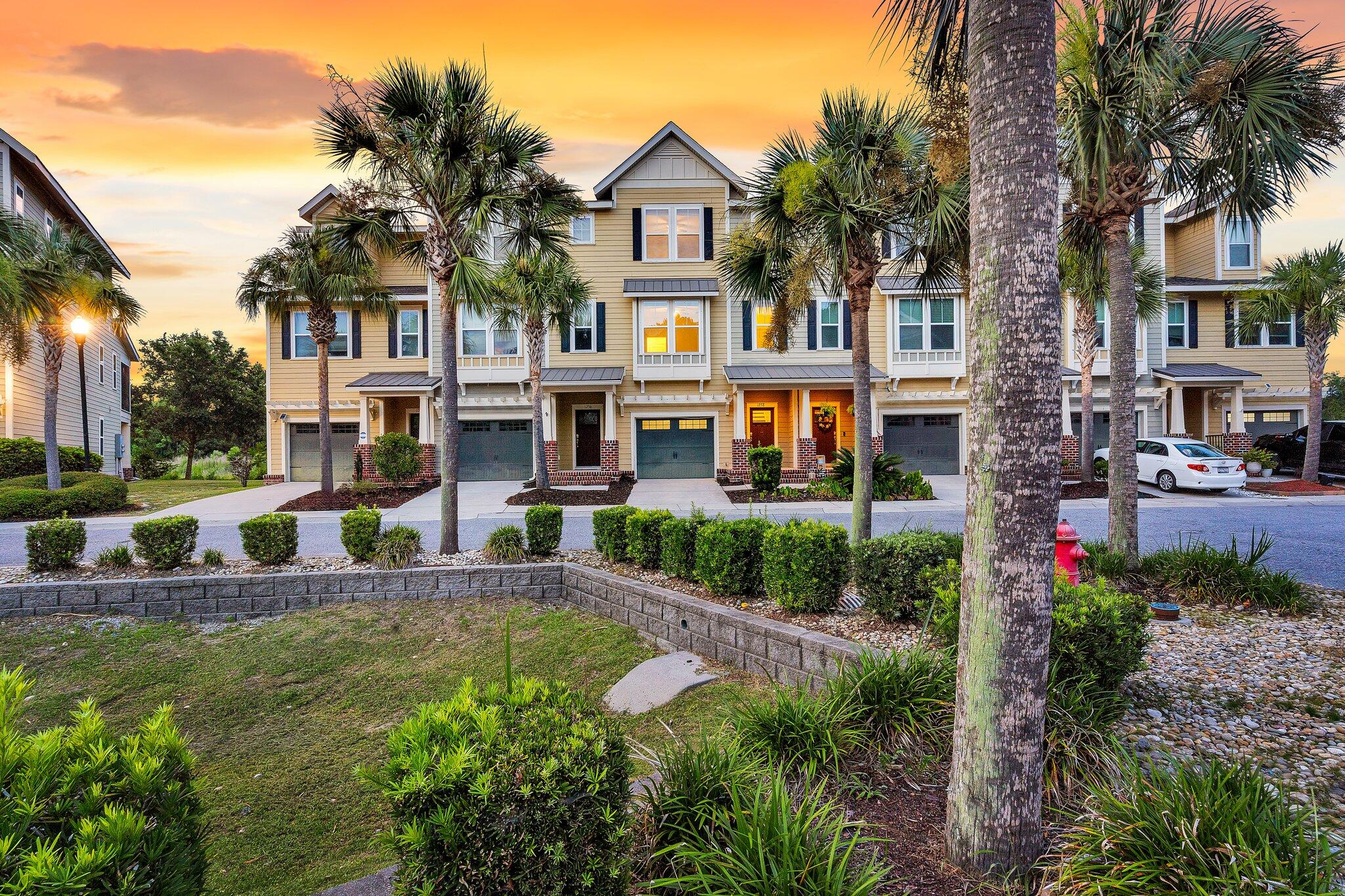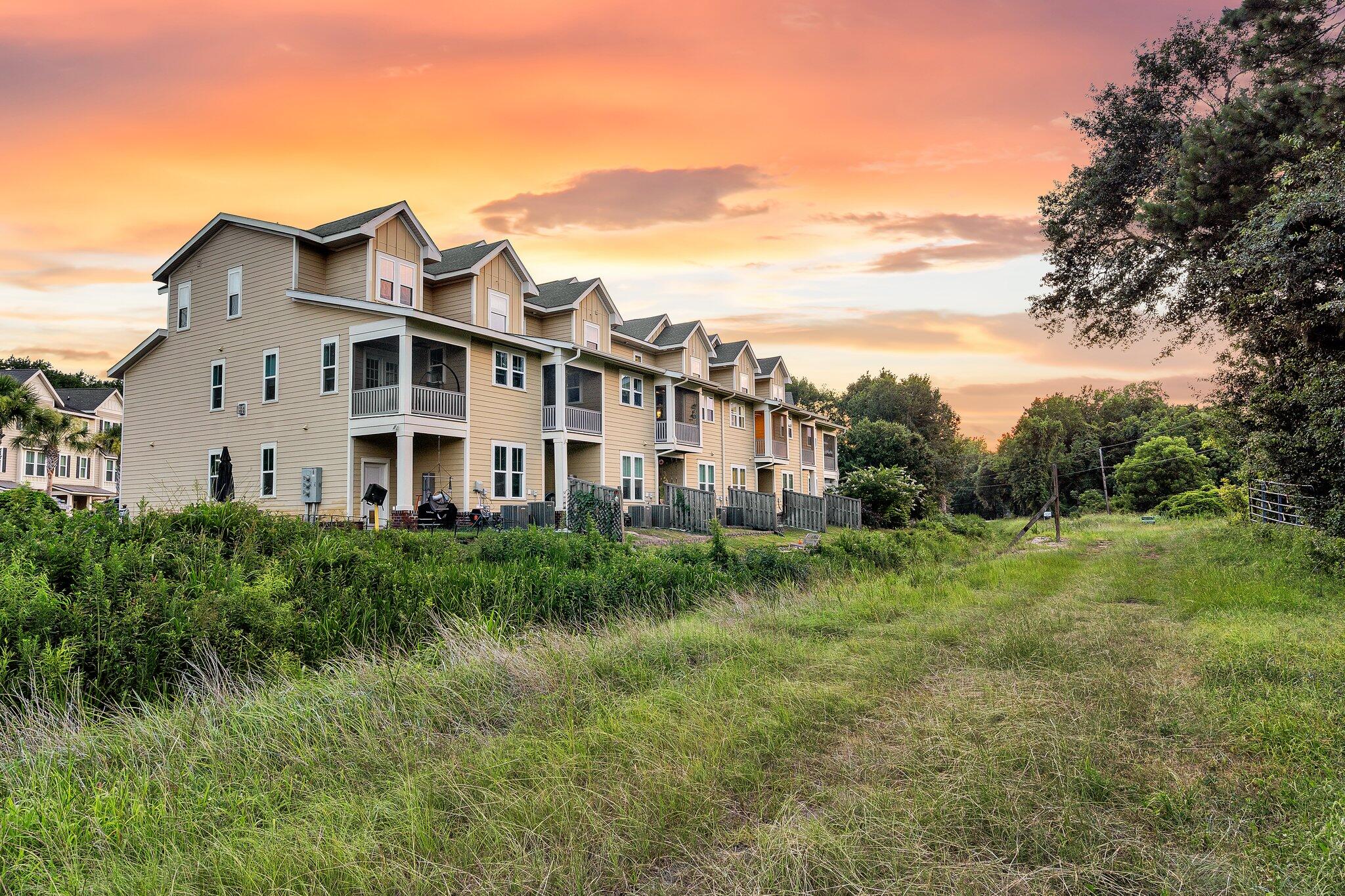


1258 Dingle Road, Mount Pleasant, SC 29466
$599,000
4
Beds
4
Baths
2,464
Sq Ft
Single Family
Active
Listed by
Susanna Lee
Matt O'Neill Real Estate
(843) 619-0405
Last updated:
July 8, 2025, 06:56 PM
MLS#
25018448
Source:
SC CTAR
About This Home
Home Facts
Single Family
4 Baths
4 Bedrooms
Built in 2016
Price Summary
599,000
$243 per Sq. Ft.
MLS #:
25018448
Last Updated:
July 8, 2025, 06:56 PM
Added:
9 day(s) ago
Rooms & Interior
Bedrooms
Total Bedrooms:
4
Bathrooms
Total Bathrooms:
4
Full Bathrooms:
2
Interior
Living Area:
2,464 Sq. Ft.
Structure
Structure
Building Area:
2,464 Sq. Ft.
Year Built:
2016
Lot
Lot Size (Sq. Ft):
3,049
Finances & Disclosures
Price:
$599,000
Price per Sq. Ft:
$243 per Sq. Ft.
Contact an Agent
Yes, I would like more information from Coldwell Banker. Please use and/or share my information with a Coldwell Banker agent to contact me about my real estate needs.
By clicking Contact I agree a Coldwell Banker Agent may contact me by phone or text message including by automated means and prerecorded messages about real estate services, and that I can access real estate services without providing my phone number. I acknowledge that I have read and agree to the Terms of Use and Privacy Notice.
Contact an Agent
Yes, I would like more information from Coldwell Banker. Please use and/or share my information with a Coldwell Banker agent to contact me about my real estate needs.
By clicking Contact I agree a Coldwell Banker Agent may contact me by phone or text message including by automated means and prerecorded messages about real estate services, and that I can access real estate services without providing my phone number. I acknowledge that I have read and agree to the Terms of Use and Privacy Notice.