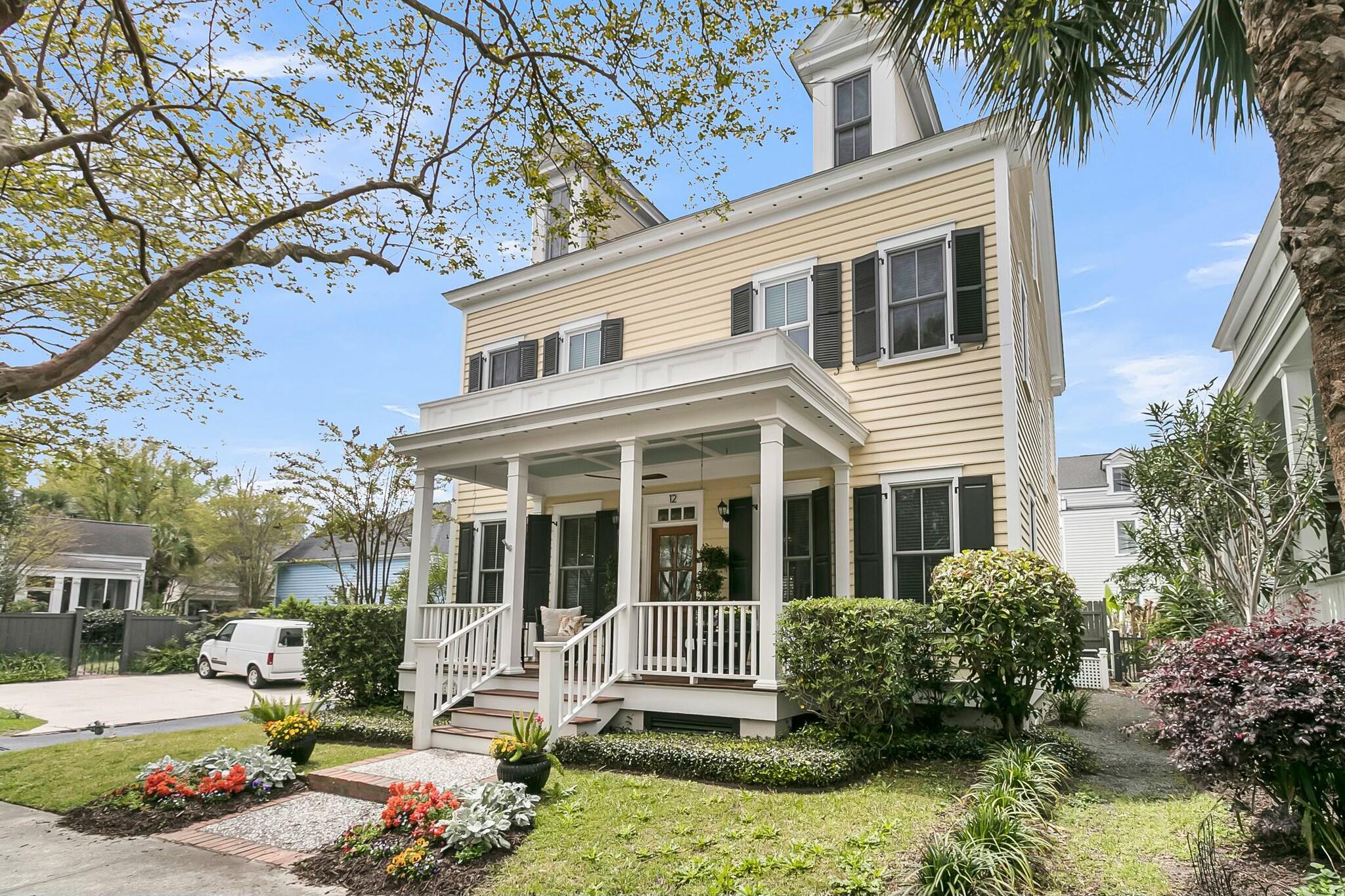


12 Leeann Lane, Mount Pleasant, SC 29464
$1,895,000
4
Beds
4
Baths
3,177
Sq Ft
Single Family
Active
Listed by
Holly Buceti
Island House Real Estate
Last updated:
July 23, 2025, 04:22 PM
MLS#
25020219
Source:
SC CTAR
About This Home
Home Facts
Single Family
4 Baths
4 Bedrooms
Built in 2001
Price Summary
1,895,000
$596 per Sq. Ft.
MLS #:
25020219
Last Updated:
July 23, 2025, 04:22 PM
Added:
13 day(s) ago
Rooms & Interior
Bedrooms
Total Bedrooms:
4
Bathrooms
Total Bathrooms:
4
Full Bathrooms:
3
Interior
Living Area:
3,177 Sq. Ft.
Structure
Structure
Architectural Style:
Traditional
Building Area:
3,177 Sq. Ft.
Year Built:
2001
Lot
Lot Size (Sq. Ft):
4,791
Finances & Disclosures
Price:
$1,895,000
Price per Sq. Ft:
$596 per Sq. Ft.
Contact an Agent
Yes, I would like more information from Coldwell Banker. Please use and/or share my information with a Coldwell Banker agent to contact me about my real estate needs.
By clicking Contact I agree a Coldwell Banker Agent may contact me by phone or text message including by automated means and prerecorded messages about real estate services, and that I can access real estate services without providing my phone number. I acknowledge that I have read and agree to the Terms of Use and Privacy Notice.
Contact an Agent
Yes, I would like more information from Coldwell Banker. Please use and/or share my information with a Coldwell Banker agent to contact me about my real estate needs.
By clicking Contact I agree a Coldwell Banker Agent may contact me by phone or text message including by automated means and prerecorded messages about real estate services, and that I can access real estate services without providing my phone number. I acknowledge that I have read and agree to the Terms of Use and Privacy Notice.