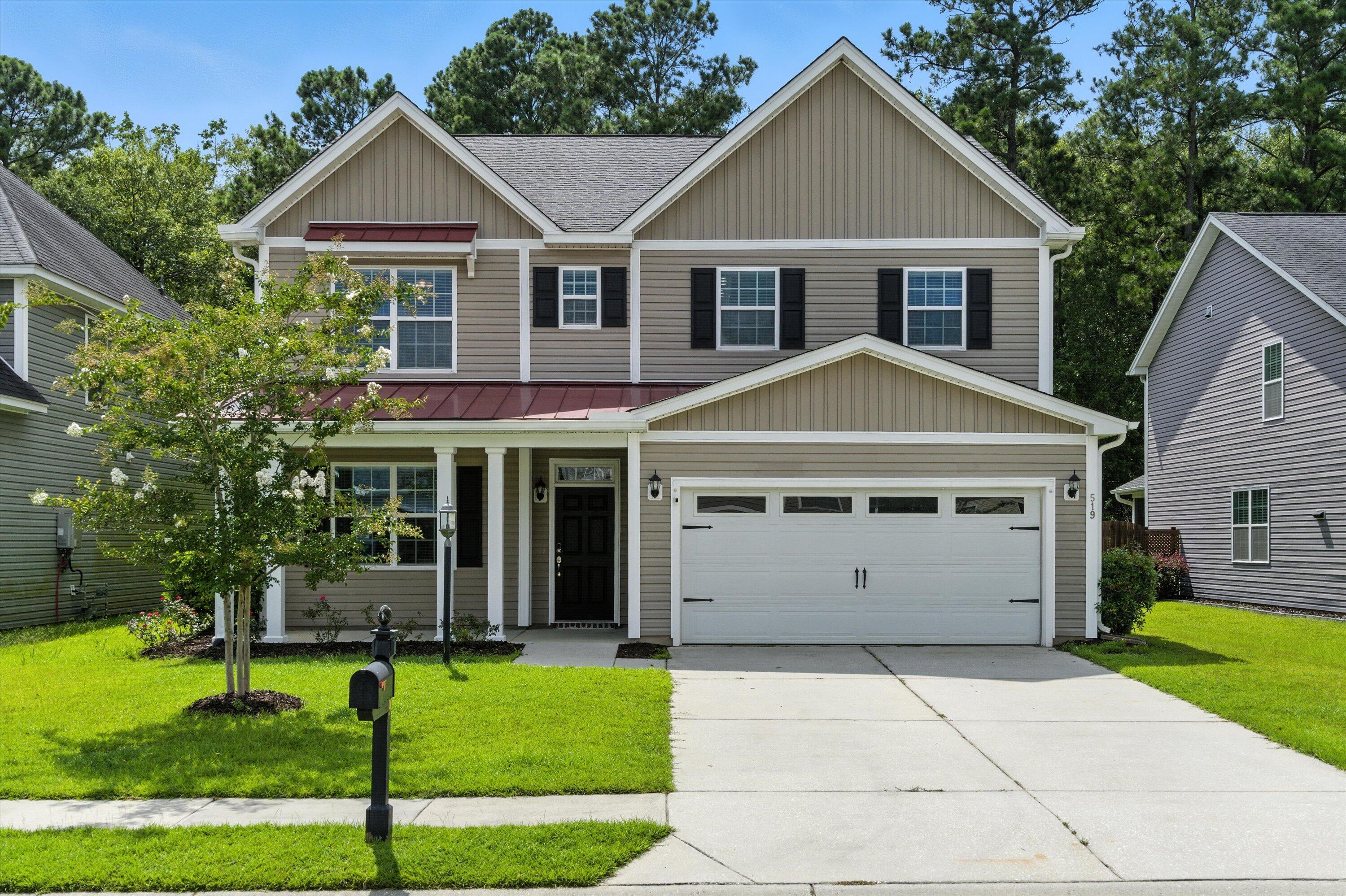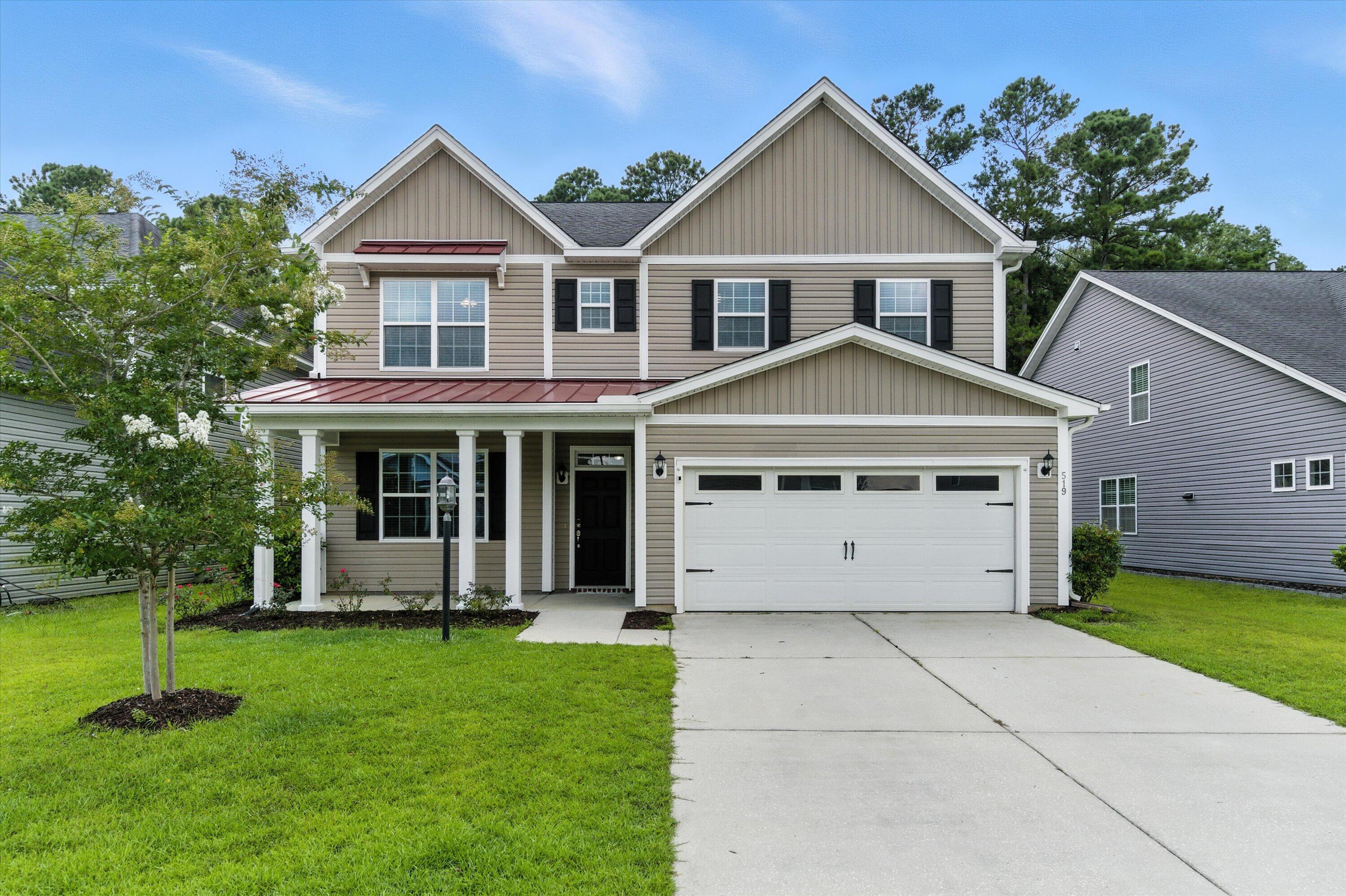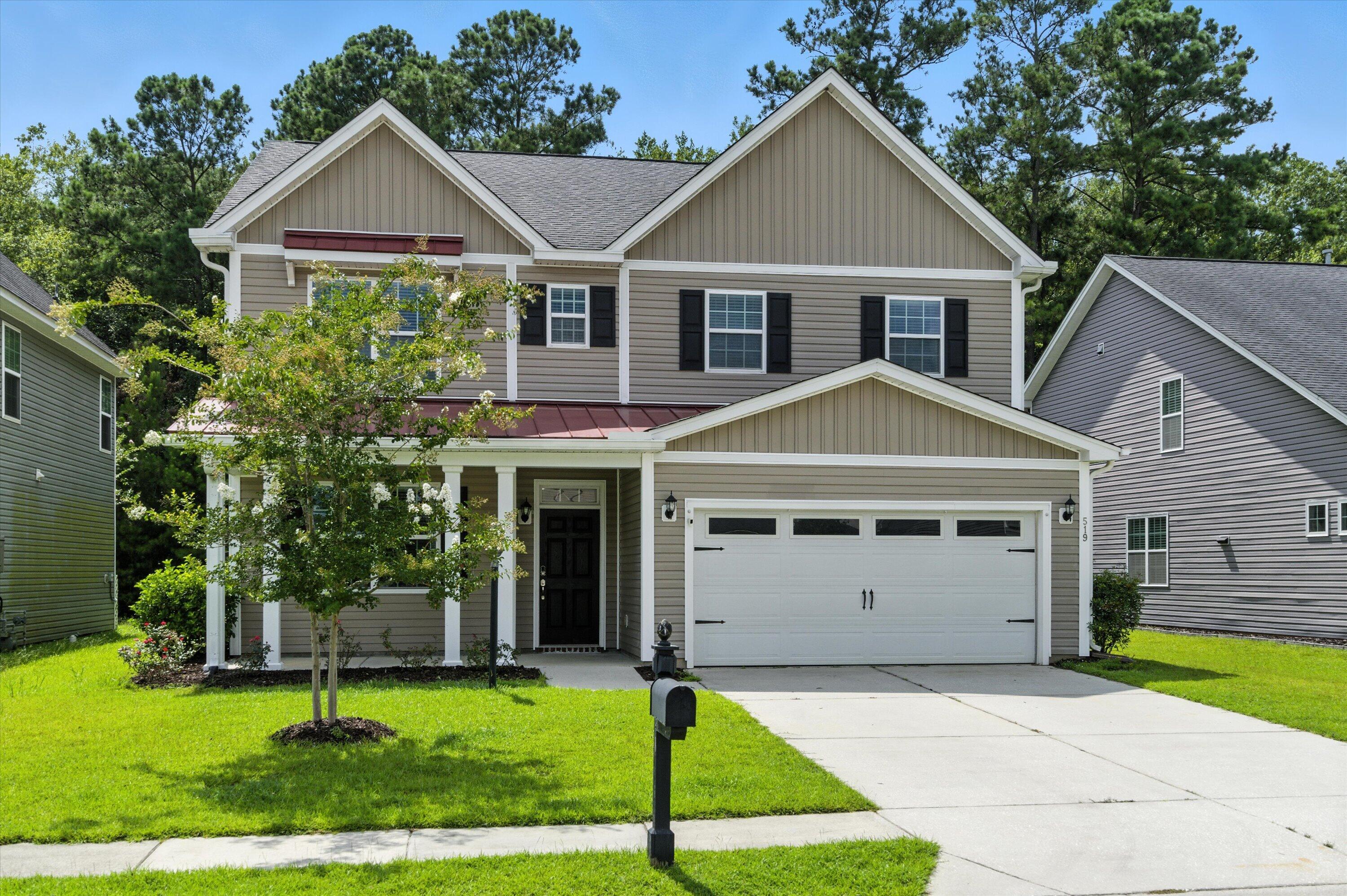


519 Foxbank Plantation Boulevard, Moncks Corner, SC 29461
$440,000
4
Beds
3
Baths
2,981
Sq Ft
Single Family
Active
Listed by
Randi Hartman
Jpar Magnolia Group
803-251-9855
Last updated:
August 1, 2025, 07:54 PM
MLS#
25020487
Source:
SC CTAR
About This Home
Home Facts
Single Family
3 Baths
4 Bedrooms
Built in 2014
Price Summary
440,000
$147 per Sq. Ft.
MLS #:
25020487
Last Updated:
August 1, 2025, 07:54 PM
Added:
8 day(s) ago
Rooms & Interior
Bedrooms
Total Bedrooms:
4
Bathrooms
Total Bathrooms:
3
Full Bathrooms:
2
Interior
Living Area:
2,981 Sq. Ft.
Structure
Structure
Architectural Style:
Traditional
Building Area:
2,981 Sq. Ft.
Year Built:
2014
Lot
Lot Size (Sq. Ft):
7,405
Finances & Disclosures
Price:
$440,000
Price per Sq. Ft:
$147 per Sq. Ft.
See this home in person
Attend an upcoming open house
Sat, Aug 2
03:00 PM - 06:00 PMContact an Agent
Yes, I would like more information from Coldwell Banker. Please use and/or share my information with a Coldwell Banker agent to contact me about my real estate needs.
By clicking Contact I agree a Coldwell Banker Agent may contact me by phone or text message including by automated means and prerecorded messages about real estate services, and that I can access real estate services without providing my phone number. I acknowledge that I have read and agree to the Terms of Use and Privacy Notice.
Contact an Agent
Yes, I would like more information from Coldwell Banker. Please use and/or share my information with a Coldwell Banker agent to contact me about my real estate needs.
By clicking Contact I agree a Coldwell Banker Agent may contact me by phone or text message including by automated means and prerecorded messages about real estate services, and that I can access real estate services without providing my phone number. I acknowledge that I have read and agree to the Terms of Use and Privacy Notice.