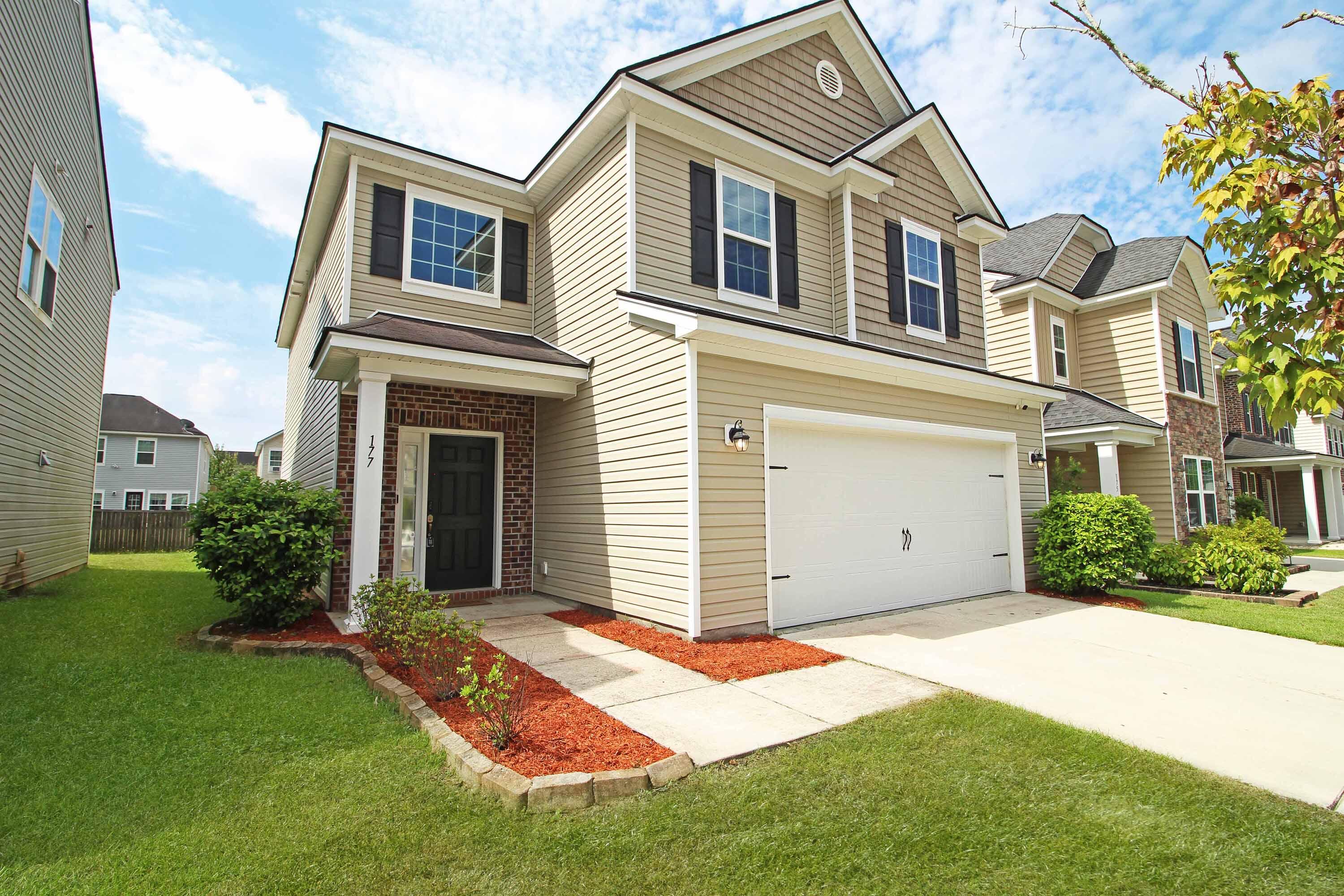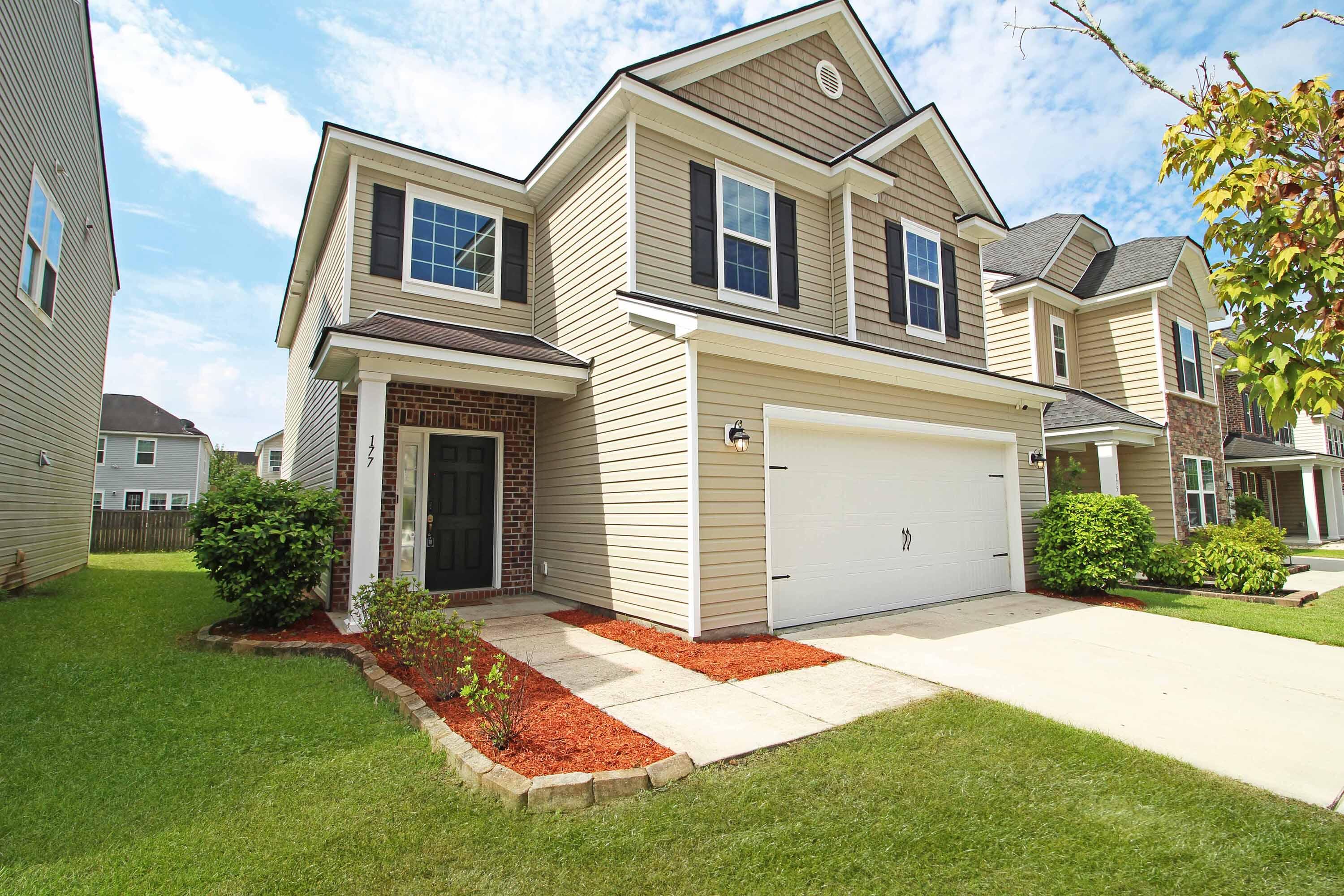


177 Emerald Isle Drive, Moncks Corner, SC 29461
$355,000
4
Beds
3
Baths
2,183
Sq Ft
Single Family
Active
Listed by
Dominic Haus
Christopher Haus
Carolina One Real Estate
843-779-8660
Last updated:
August 4, 2025, 04:26 PM
MLS#
25021116
Source:
SC CTAR
About This Home
Home Facts
Single Family
3 Baths
4 Bedrooms
Built in 2017
Price Summary
355,000
$162 per Sq. Ft.
MLS #:
25021116
Last Updated:
August 4, 2025, 04:26 PM
Added:
4 day(s) ago
Rooms & Interior
Bedrooms
Total Bedrooms:
4
Bathrooms
Total Bathrooms:
3
Full Bathrooms:
2
Interior
Living Area:
2,183 Sq. Ft.
Structure
Structure
Architectural Style:
Colonial
Building Area:
2,183 Sq. Ft.
Year Built:
2017
Lot
Lot Size (Sq. Ft):
5,662
Finances & Disclosures
Price:
$355,000
Price per Sq. Ft:
$162 per Sq. Ft.
Contact an Agent
Yes, I would like more information from Coldwell Banker. Please use and/or share my information with a Coldwell Banker agent to contact me about my real estate needs.
By clicking Contact I agree a Coldwell Banker Agent may contact me by phone or text message including by automated means and prerecorded messages about real estate services, and that I can access real estate services without providing my phone number. I acknowledge that I have read and agree to the Terms of Use and Privacy Notice.
Contact an Agent
Yes, I would like more information from Coldwell Banker. Please use and/or share my information with a Coldwell Banker agent to contact me about my real estate needs.
By clicking Contact I agree a Coldwell Banker Agent may contact me by phone or text message including by automated means and prerecorded messages about real estate services, and that I can access real estate services without providing my phone number. I acknowledge that I have read and agree to the Terms of Use and Privacy Notice.