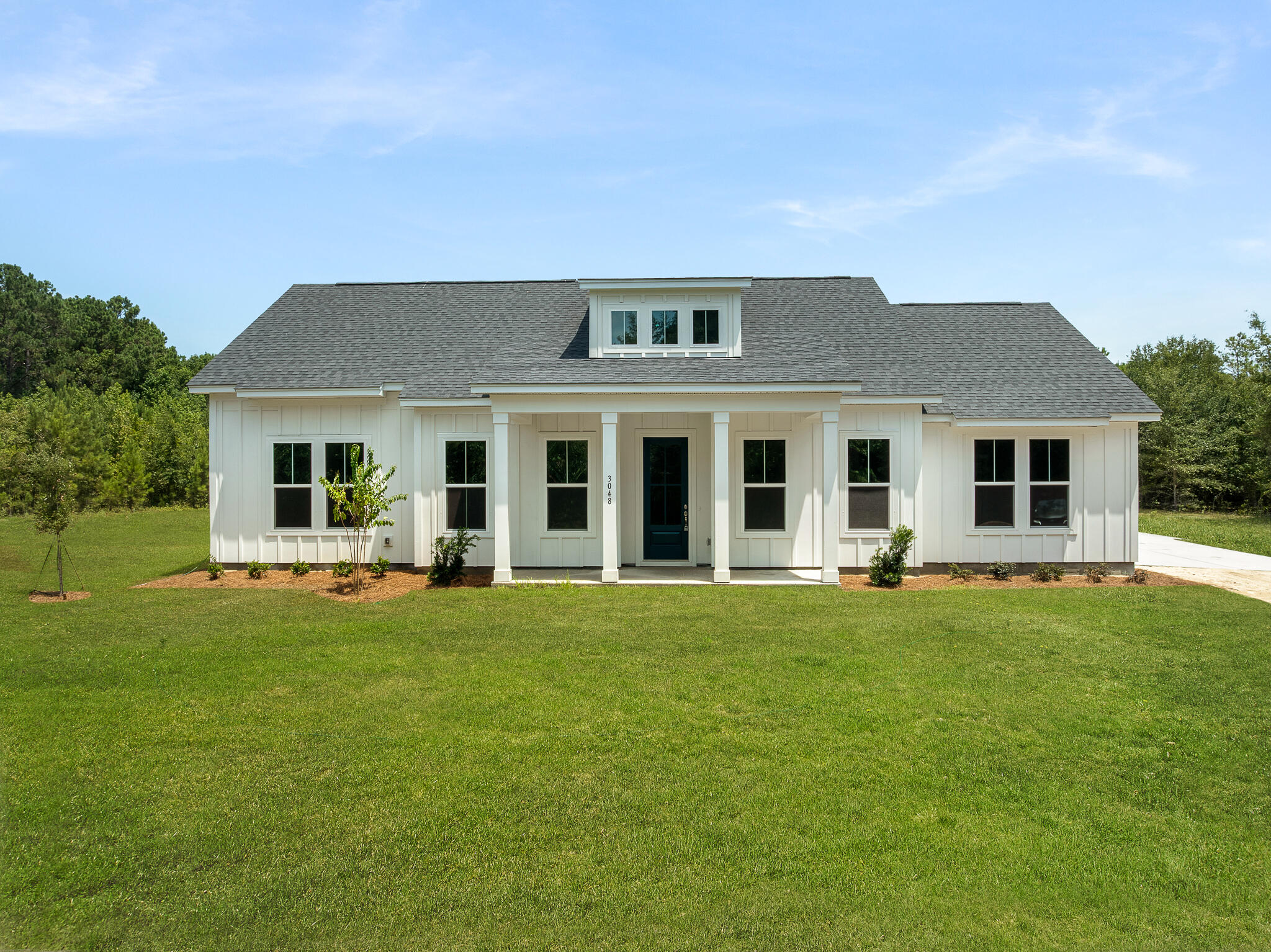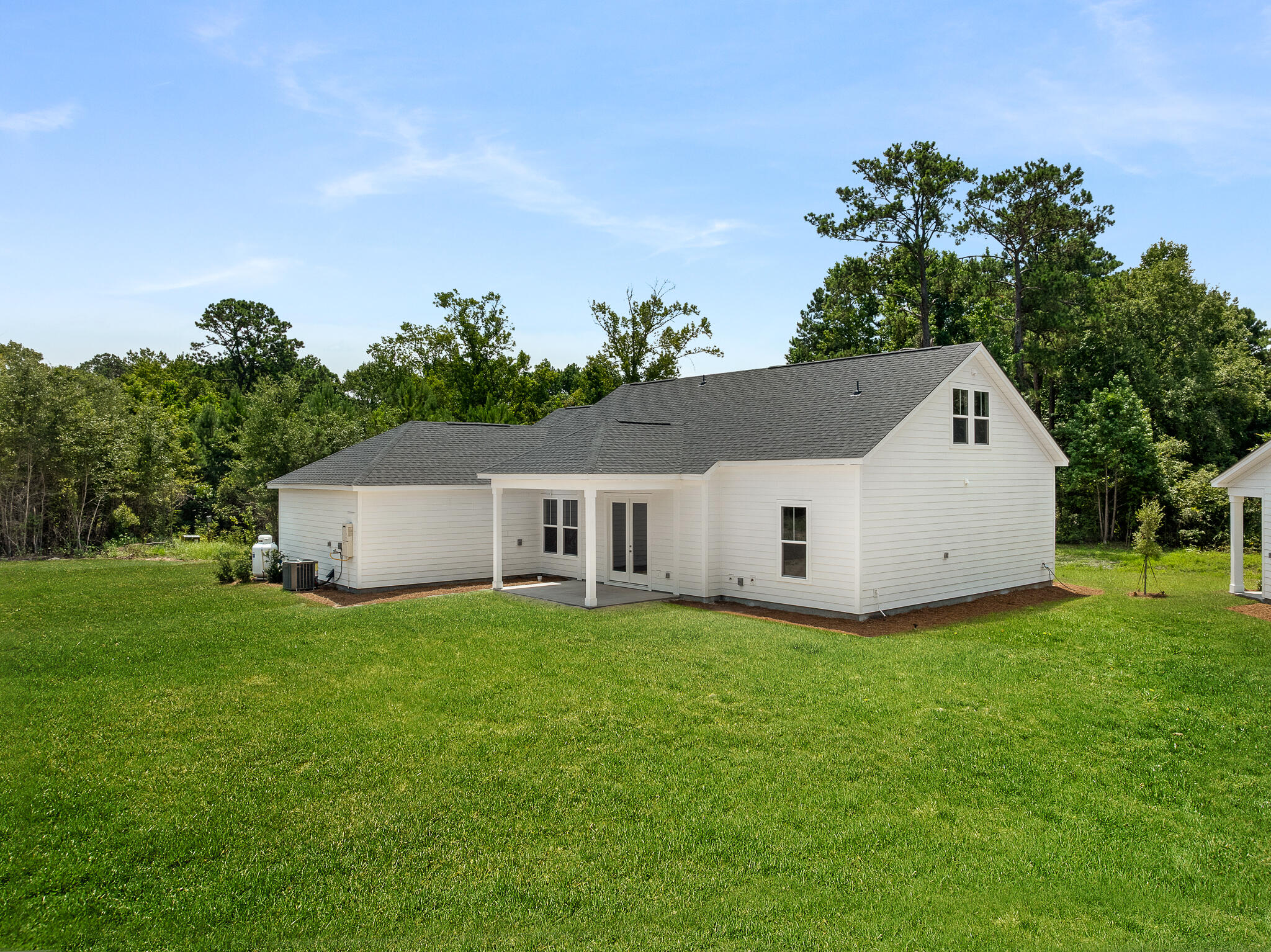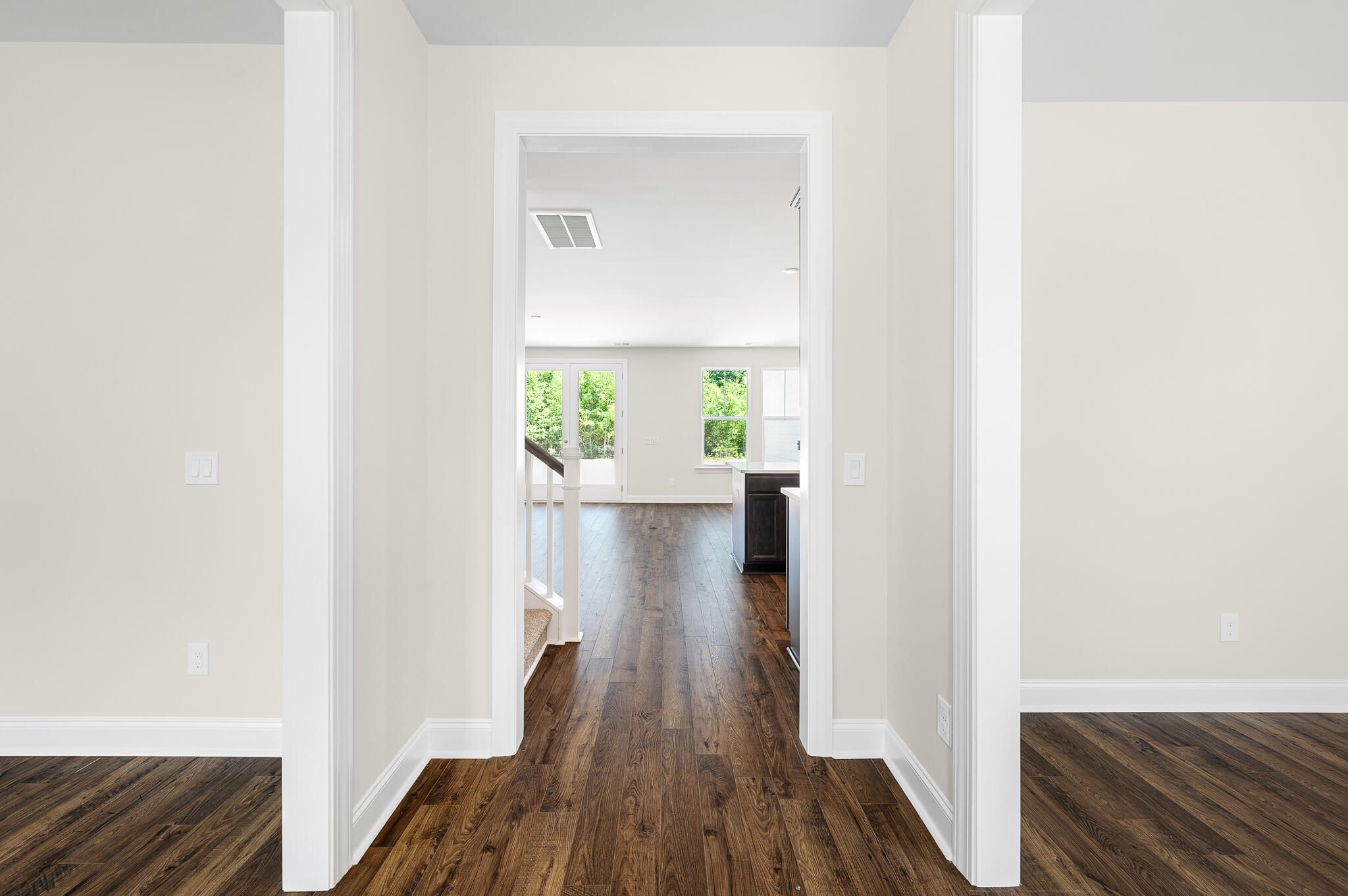


1042 Millies Way Drive, Moncks Corner, SC 29461
$450,000
3
Beds
2
Baths
2,062
Sq Ft
Single Family
Active
Listed by
Nikki Rosania
Tabby Realty LLC.
nicoler@thetopherkauffmanteam.com
Last updated:
November 7, 2025, 03:32 PM
MLS#
25028998
Source:
SC CTAR
About This Home
Home Facts
Single Family
2 Baths
3 Bedrooms
Built in 2026
Price Summary
450,000
$218 per Sq. Ft.
MLS #:
25028998
Last Updated:
November 7, 2025, 03:32 PM
Added:
10 day(s) ago
Rooms & Interior
Bedrooms
Total Bedrooms:
3
Bathrooms
Total Bathrooms:
2
Full Bathrooms:
2
Interior
Living Area:
2,062 Sq. Ft.
Structure
Structure
Architectural Style:
Contemporary, Craftsman, Ranch, Traditional
Building Area:
2,062 Sq. Ft.
Year Built:
2026
Lot
Lot Size (Sq. Ft):
70,567
Finances & Disclosures
Price:
$450,000
Price per Sq. Ft:
$218 per Sq. Ft.
Contact an Agent
Yes, I would like more information from Coldwell Banker. Please use and/or share my information with a Coldwell Banker agent to contact me about my real estate needs.
By clicking Contact I agree a Coldwell Banker Agent may contact me by phone or text message including by automated means and prerecorded messages about real estate services, and that I can access real estate services without providing my phone number. I acknowledge that I have read and agree to the Terms of Use and Privacy Notice.
Contact an Agent
Yes, I would like more information from Coldwell Banker. Please use and/or share my information with a Coldwell Banker agent to contact me about my real estate needs.
By clicking Contact I agree a Coldwell Banker Agent may contact me by phone or text message including by automated means and prerecorded messages about real estate services, and that I can access real estate services without providing my phone number. I acknowledge that I have read and agree to the Terms of Use and Privacy Notice.