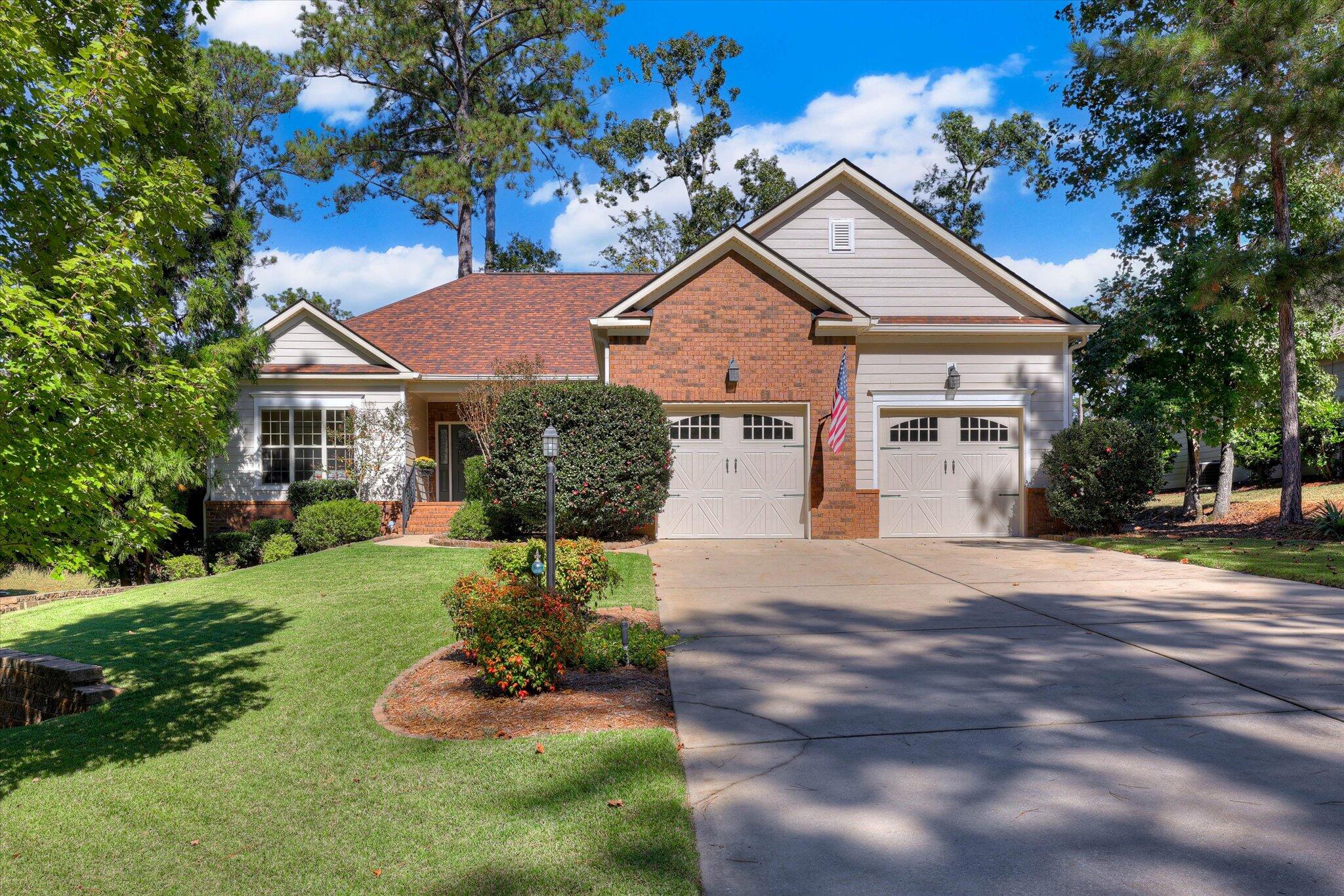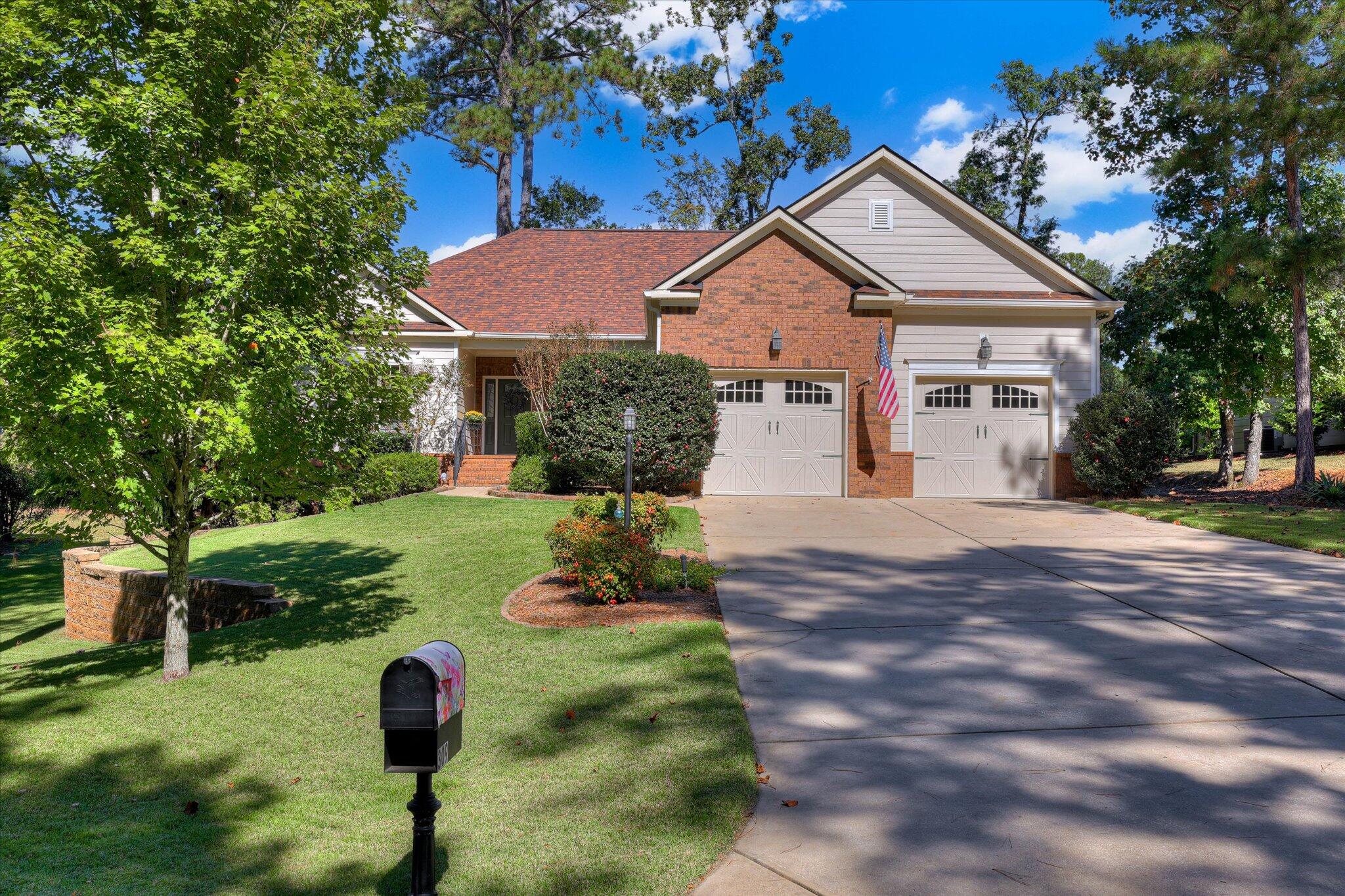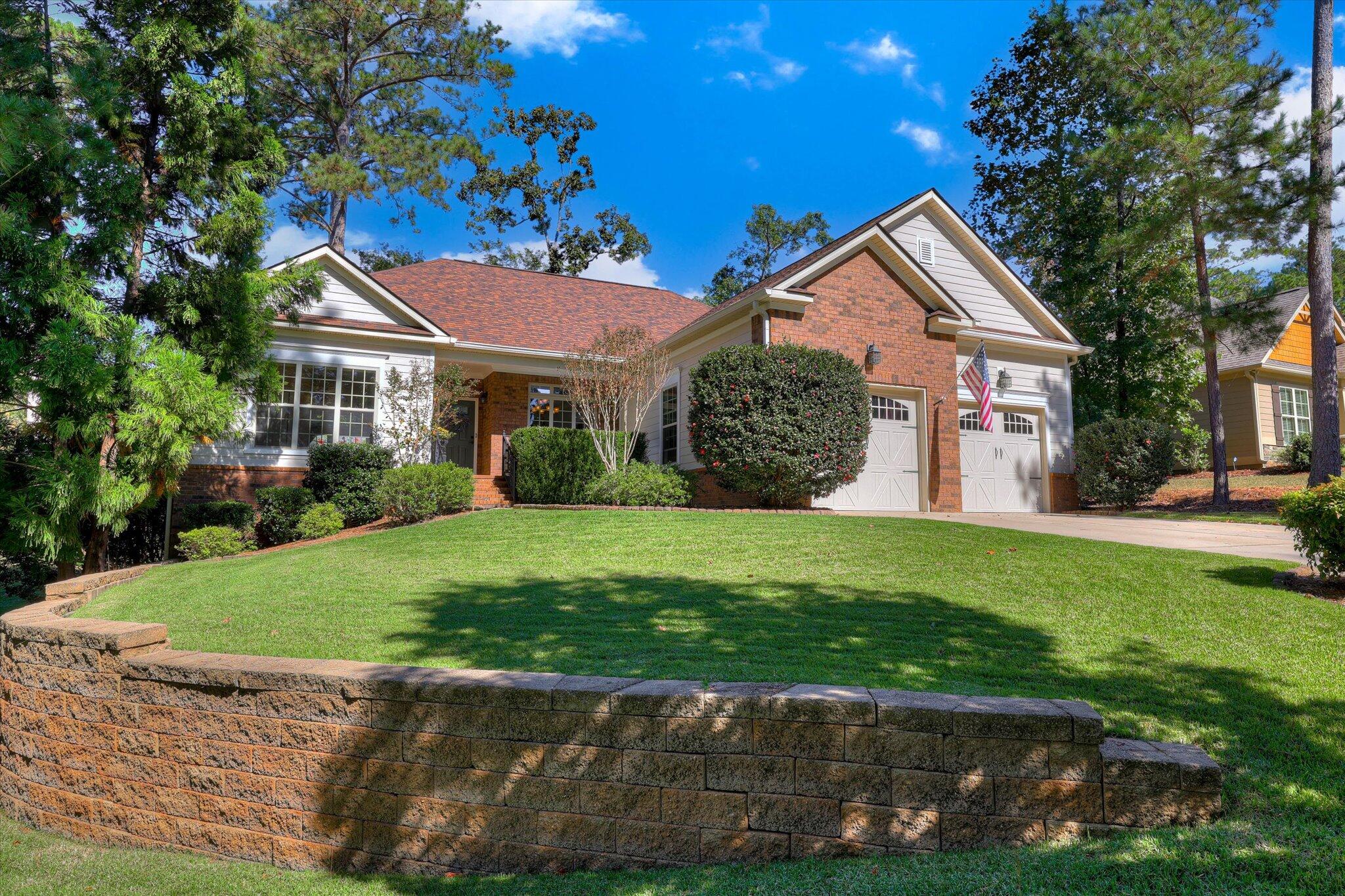


309 Katie Lane, Mccormick, SC 29835
$575,000
3
Beds
3
Baths
3,300
Sq Ft
Single Family
Active
Listed by
Erin Hill
Greene Advantage Realty
Last updated:
November 9, 2025, 11:14 AM
MLS#
548314
Source:
NC CCAR
About This Home
Home Facts
Single Family
3 Baths
3 Bedrooms
Built in 2010
Price Summary
575,000
$174 per Sq. Ft.
MLS #:
548314
Last Updated:
November 9, 2025, 11:14 AM
Added:
23 day(s) ago
Rooms & Interior
Bedrooms
Total Bedrooms:
3
Bathrooms
Total Bathrooms:
3
Full Bathrooms:
3
Structure
Structure
Architectural Style:
Ranch
Building Area:
3,300 Sq. Ft.
Year Built:
2010
Finances & Disclosures
Price:
$575,000
Price per Sq. Ft:
$174 per Sq. Ft.
Contact an Agent
Yes, I would like more information from Coldwell Banker. Please use and/or share my information with a Coldwell Banker agent to contact me about my real estate needs.
By clicking Contact I agree a Coldwell Banker Agent may contact me by phone or text message including by automated means and prerecorded messages about real estate services, and that I can access real estate services without providing my phone number. I acknowledge that I have read and agree to the Terms of Use and Privacy Notice.
Contact an Agent
Yes, I would like more information from Coldwell Banker. Please use and/or share my information with a Coldwell Banker agent to contact me about my real estate needs.
By clicking Contact I agree a Coldwell Banker Agent may contact me by phone or text message including by automated means and prerecorded messages about real estate services, and that I can access real estate services without providing my phone number. I acknowledge that I have read and agree to the Terms of Use and Privacy Notice.