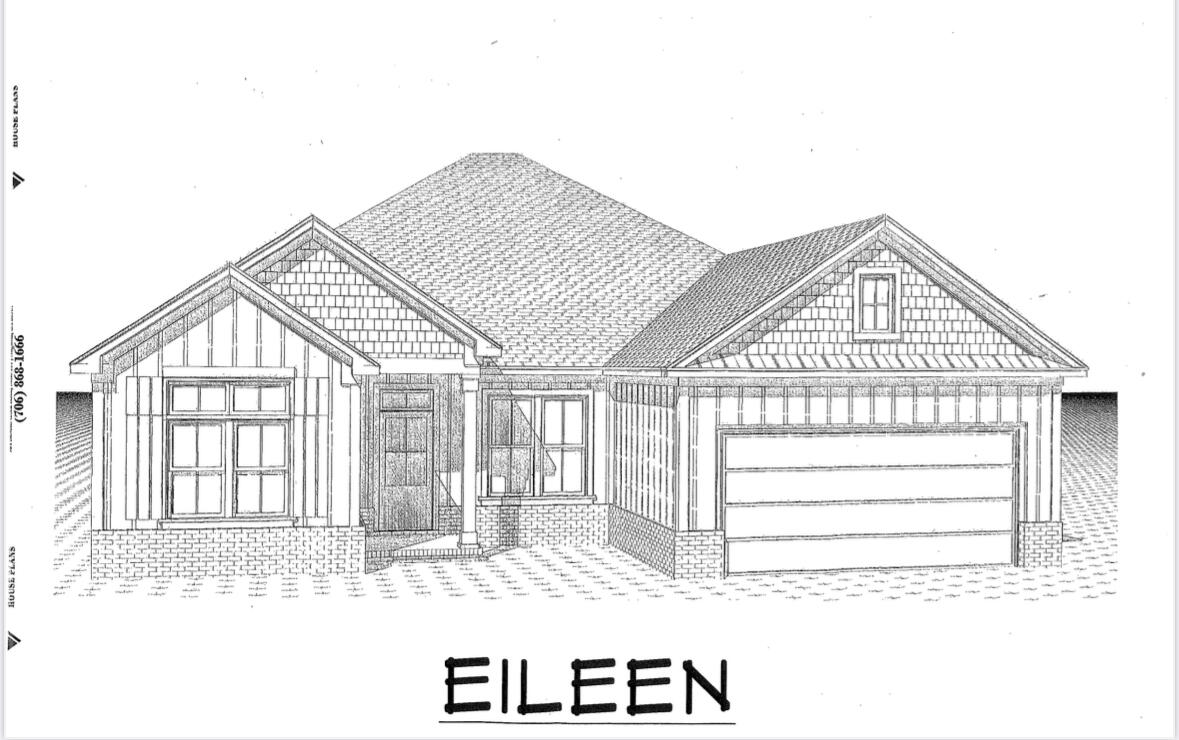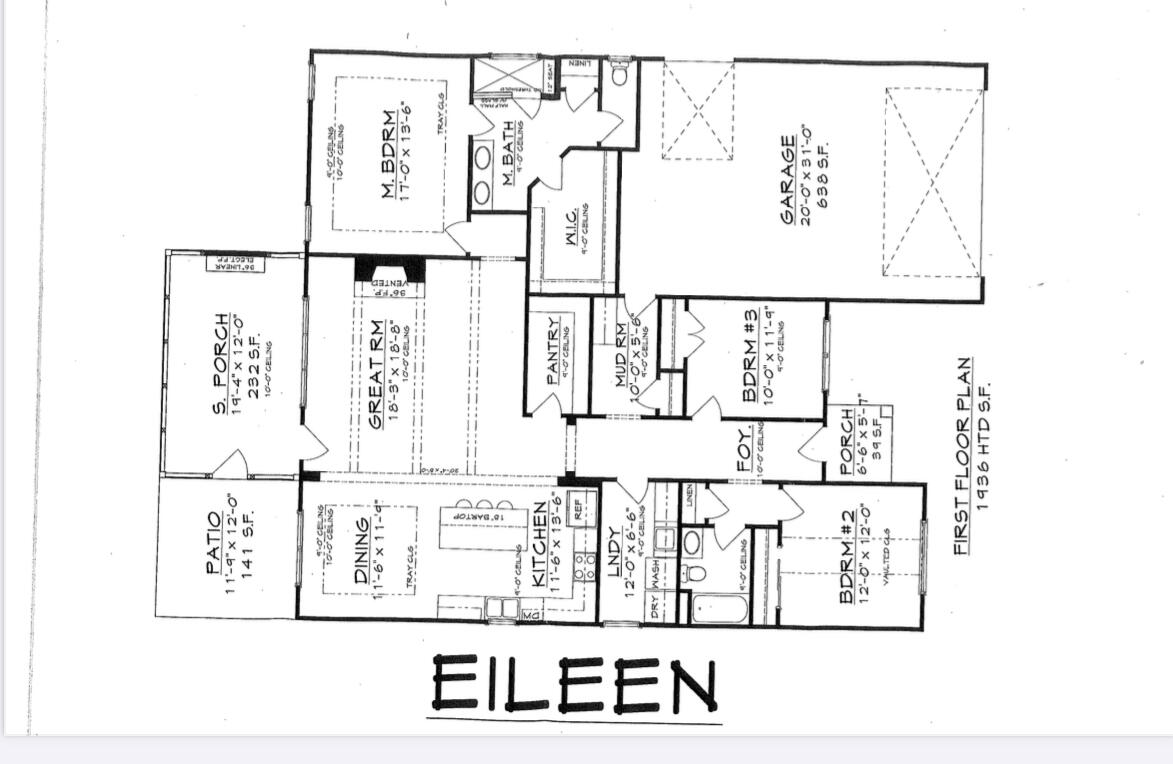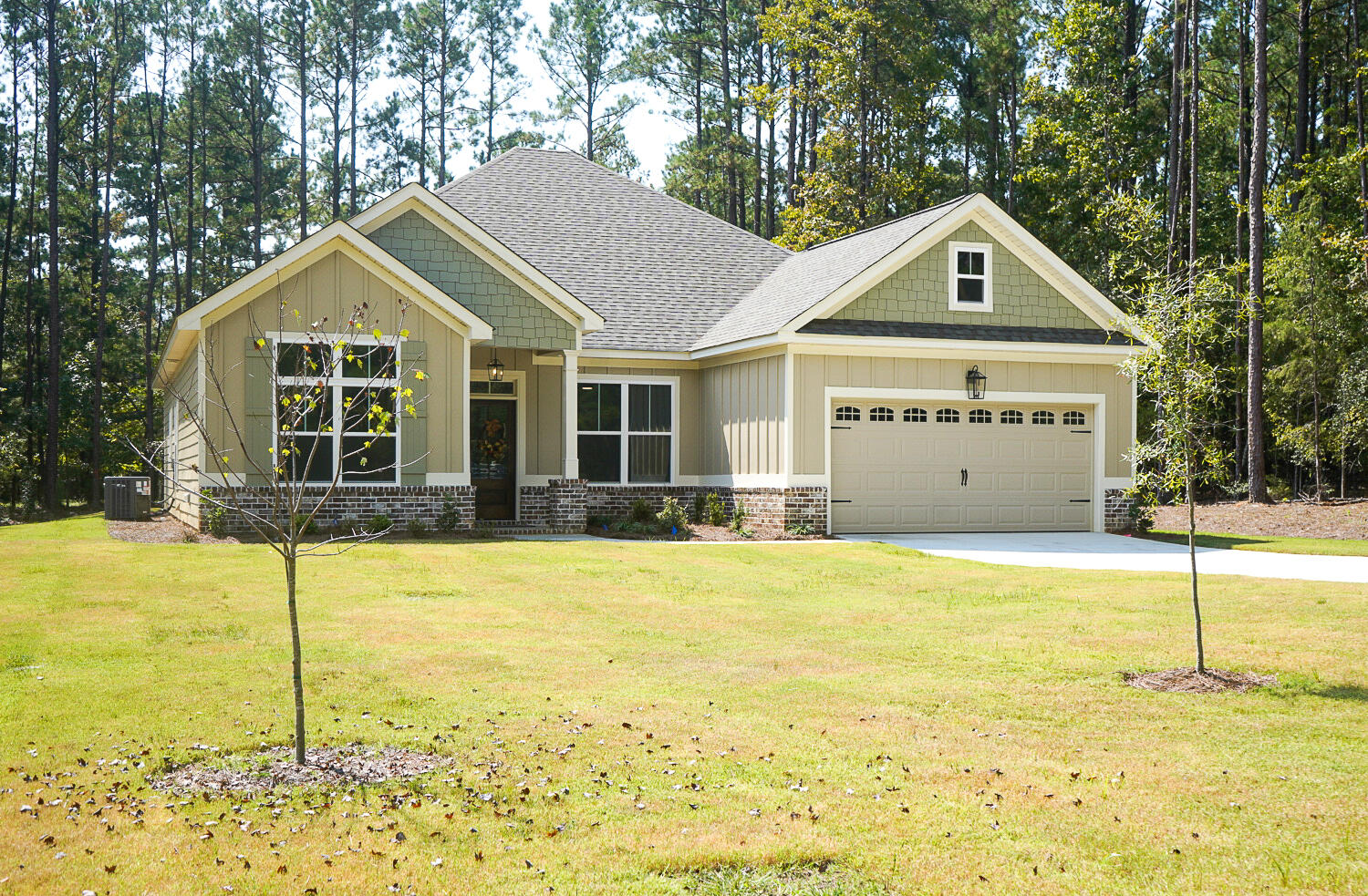


104 Godfrey Drive, Mccormick, SC 29835
$459,900
3
Beds
2
Baths
1,936
Sq Ft
Single Family
Active
Listed by
Kerry Gambrell Hall
David W. Skidmore
Savannah Lakes Realty
Last updated:
April 23, 2025, 02:41 PM
MLS#
540824
Source:
GA GAAR
About This Home
Home Facts
Single Family
2 Baths
3 Bedrooms
Built in 2025
Price Summary
459,900
$237 per Sq. Ft.
MLS #:
540824
Last Updated:
April 23, 2025, 02:41 PM
Added:
10 day(s) ago
Rooms & Interior
Bedrooms
Total Bedrooms:
3
Bathrooms
Total Bathrooms:
2
Full Bathrooms:
2
Interior
Living Area:
1,936 Sq. Ft.
Structure
Structure
Architectural Style:
Ranch
Building Area:
1,936 Sq. Ft.
Year Built:
2025
Lot
Lot Size (Sq. Ft):
15,246
Finances & Disclosures
Price:
$459,900
Price per Sq. Ft:
$237 per Sq. Ft.
Contact an Agent
Yes, I would like more information from Coldwell Banker. Please use and/or share my information with a Coldwell Banker agent to contact me about my real estate needs.
By clicking Contact I agree a Coldwell Banker Agent may contact me by phone or text message including by automated means and prerecorded messages about real estate services, and that I can access real estate services without providing my phone number. I acknowledge that I have read and agree to the Terms of Use and Privacy Notice.
Contact an Agent
Yes, I would like more information from Coldwell Banker. Please use and/or share my information with a Coldwell Banker agent to contact me about my real estate needs.
By clicking Contact I agree a Coldwell Banker Agent may contact me by phone or text message including by automated means and prerecorded messages about real estate services, and that I can access real estate services without providing my phone number. I acknowledge that I have read and agree to the Terms of Use and Privacy Notice.