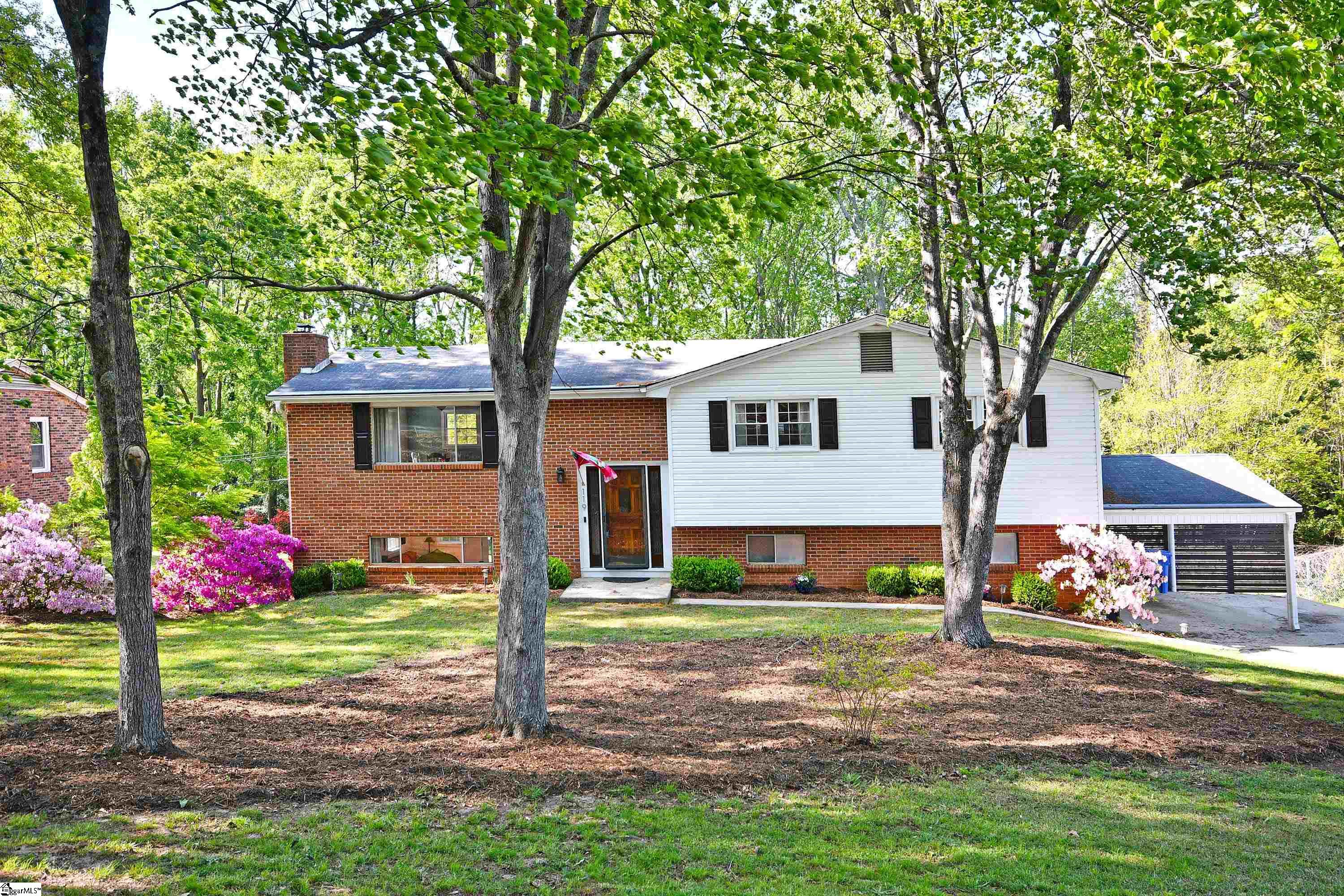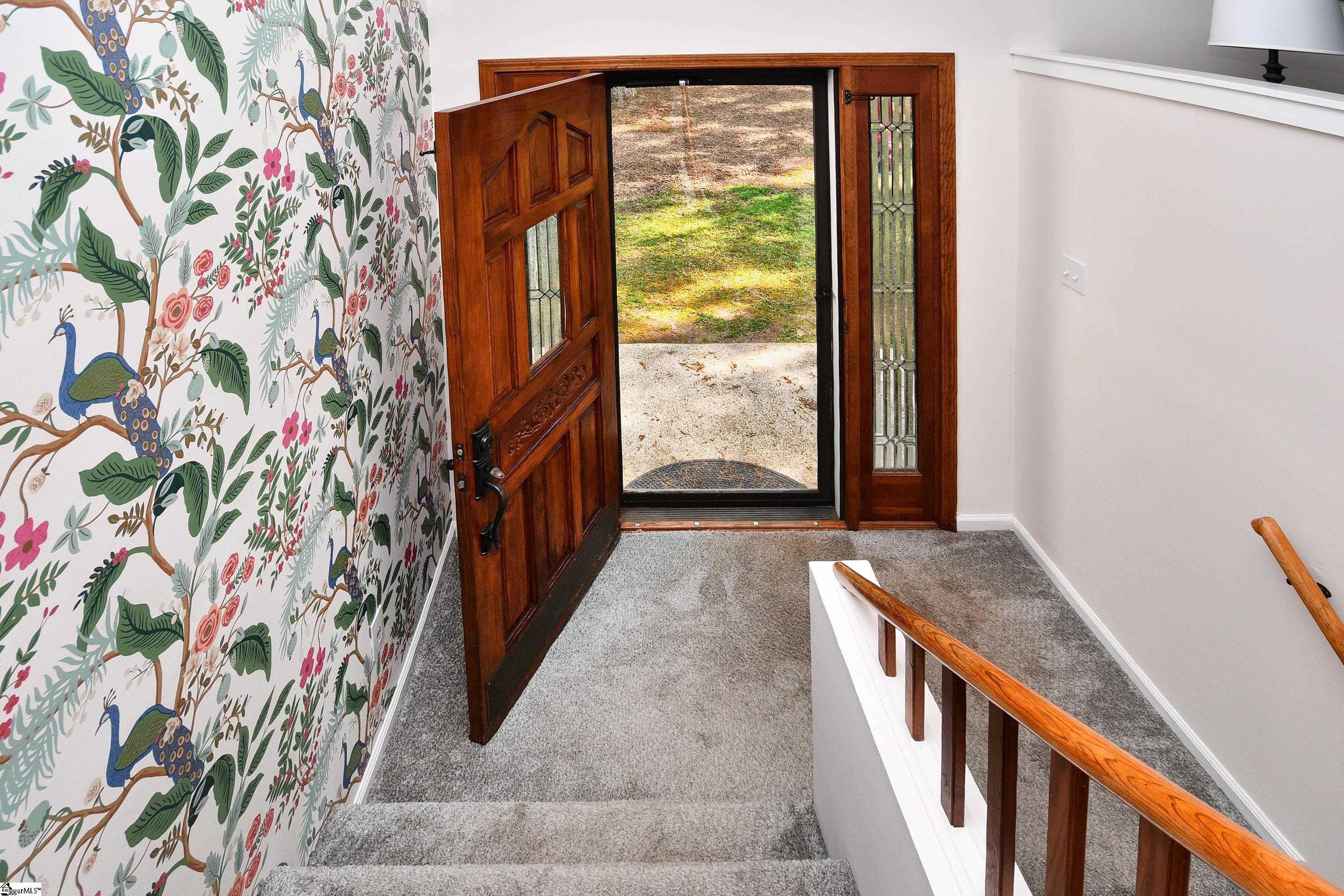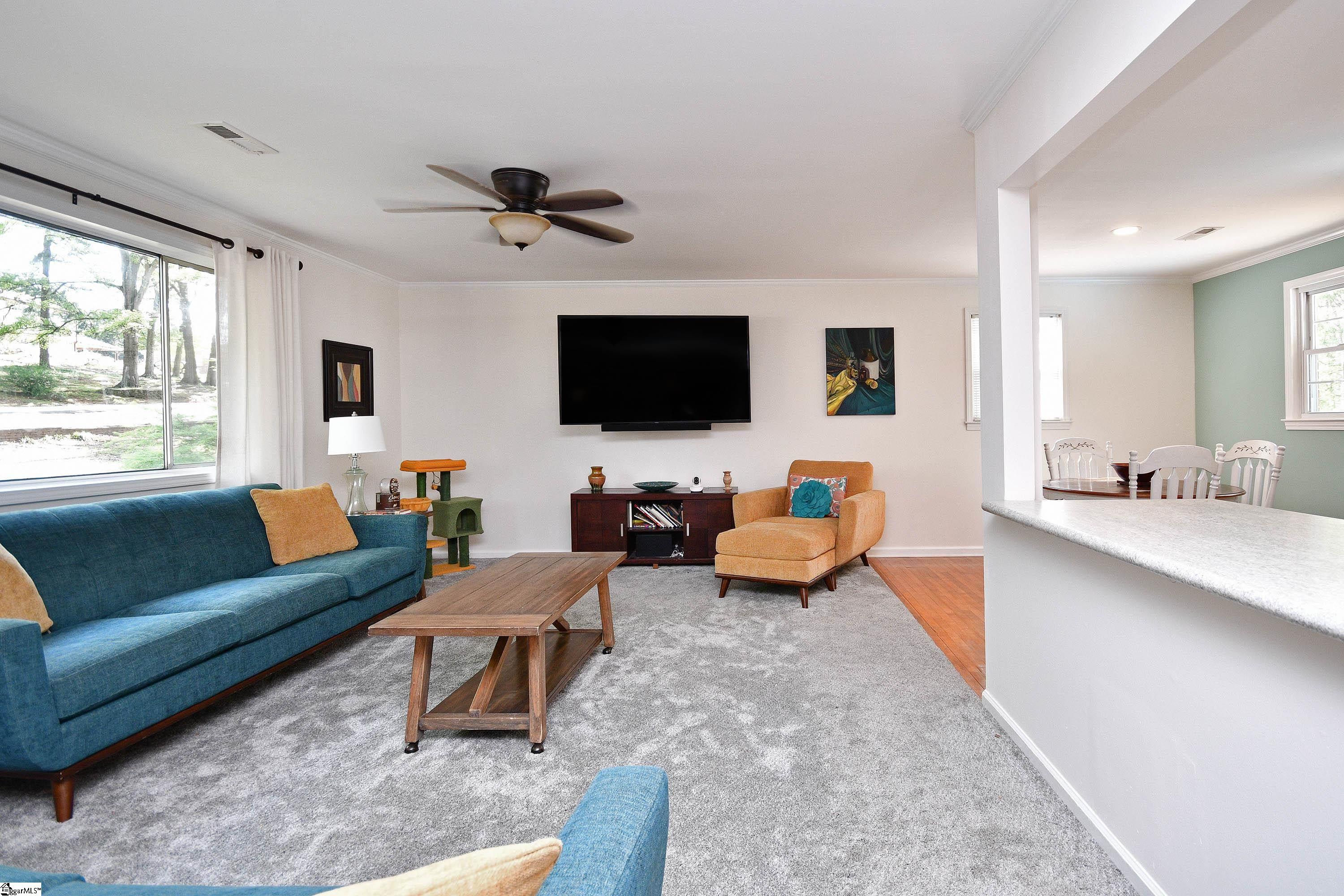


119 Hickory Lane, Mauldin, SC 29662
$450,000
5
Beds
3
Baths
-
Sq Ft
Single Family
Active
Listed by
Janet C Sandifer
That Realty Group
864-520-8567
Last updated:
May 18, 2025, 12:07 AM
MLS#
1554106
Source:
SC GGAR
About This Home
Home Facts
Single Family
3 Baths
5 Bedrooms
Price Summary
450,000
MLS #:
1554106
Last Updated:
May 18, 2025, 12:07 AM
Added:
a month ago
Rooms & Interior
Bedrooms
Total Bedrooms:
5
Bathrooms
Total Bathrooms:
3
Full Bathrooms:
3
Structure
Structure
Architectural Style:
Traditional
Lot
Lot Size (Sq. Ft):
20,473
Finances & Disclosures
Price:
$450,000
Contact an Agent
Yes, I would like more information from Coldwell Banker. Please use and/or share my information with a Coldwell Banker agent to contact me about my real estate needs.
By clicking Contact I agree a Coldwell Banker Agent may contact me by phone or text message including by automated means and prerecorded messages about real estate services, and that I can access real estate services without providing my phone number. I acknowledge that I have read and agree to the Terms of Use and Privacy Notice.
Contact an Agent
Yes, I would like more information from Coldwell Banker. Please use and/or share my information with a Coldwell Banker agent to contact me about my real estate needs.
By clicking Contact I agree a Coldwell Banker Agent may contact me by phone or text message including by automated means and prerecorded messages about real estate services, and that I can access real estate services without providing my phone number. I acknowledge that I have read and agree to the Terms of Use and Privacy Notice.