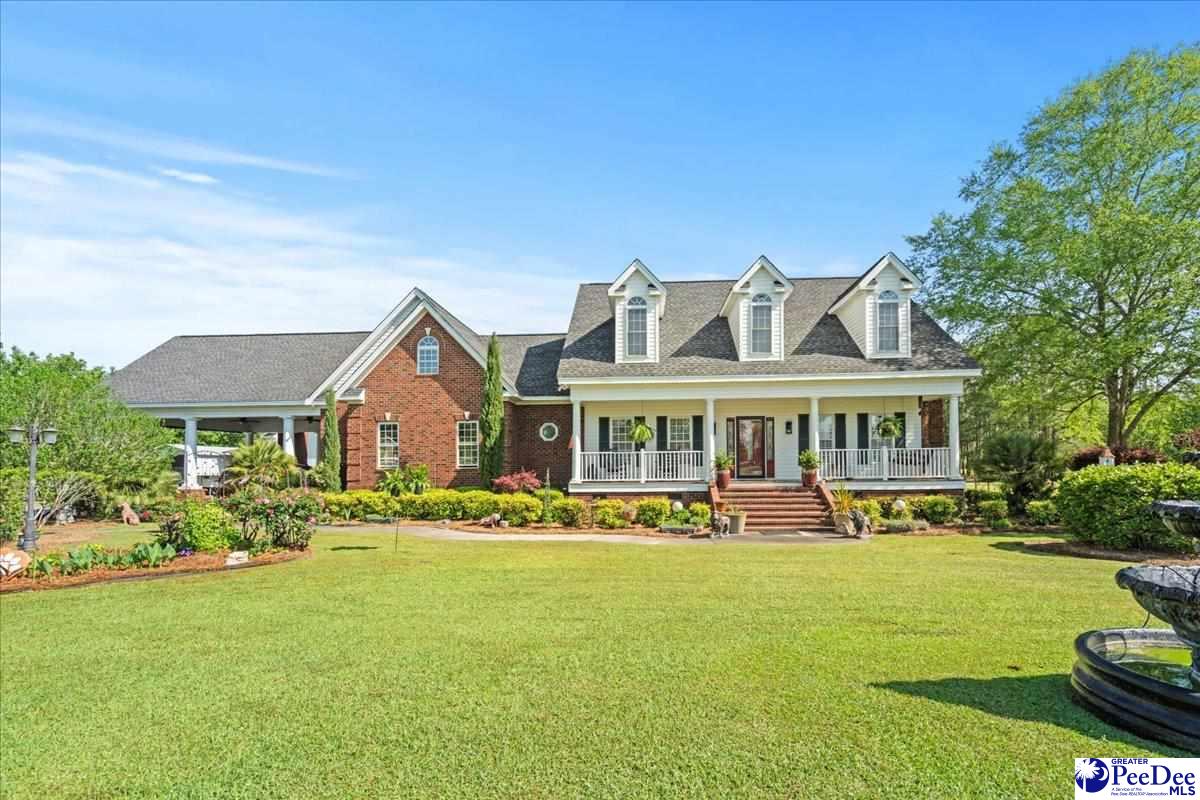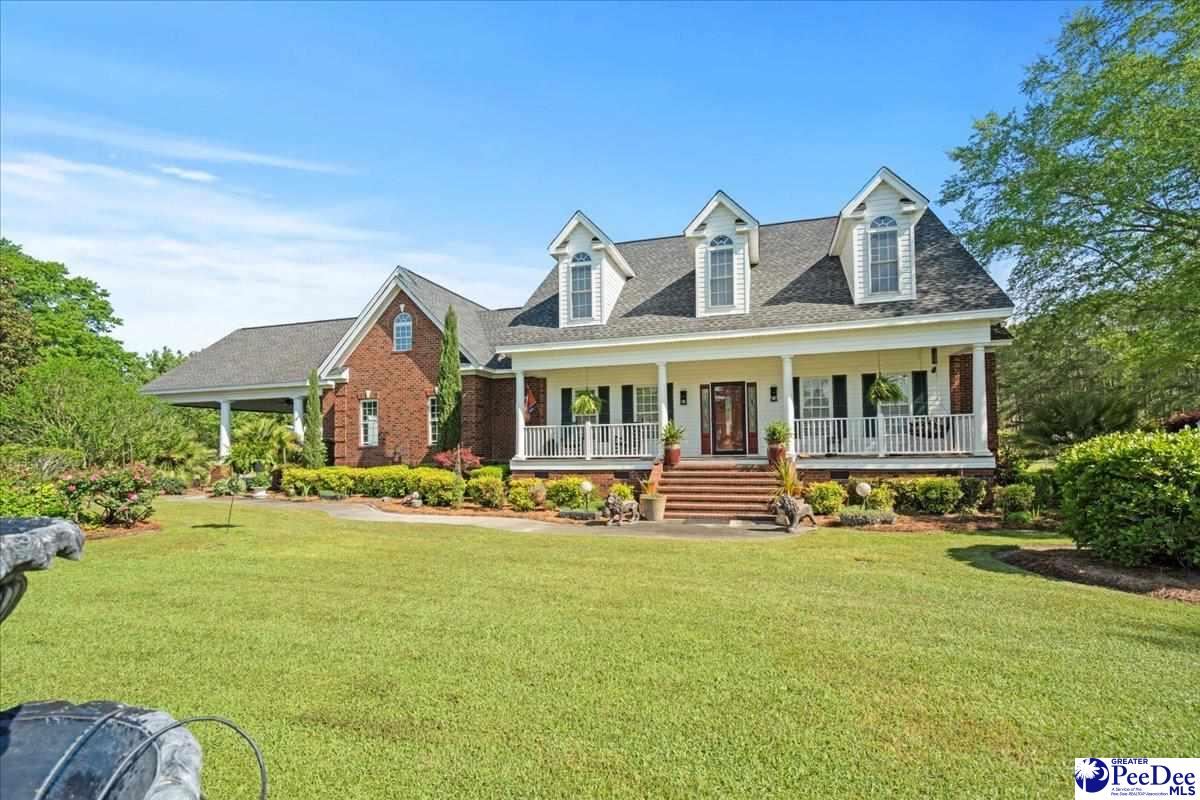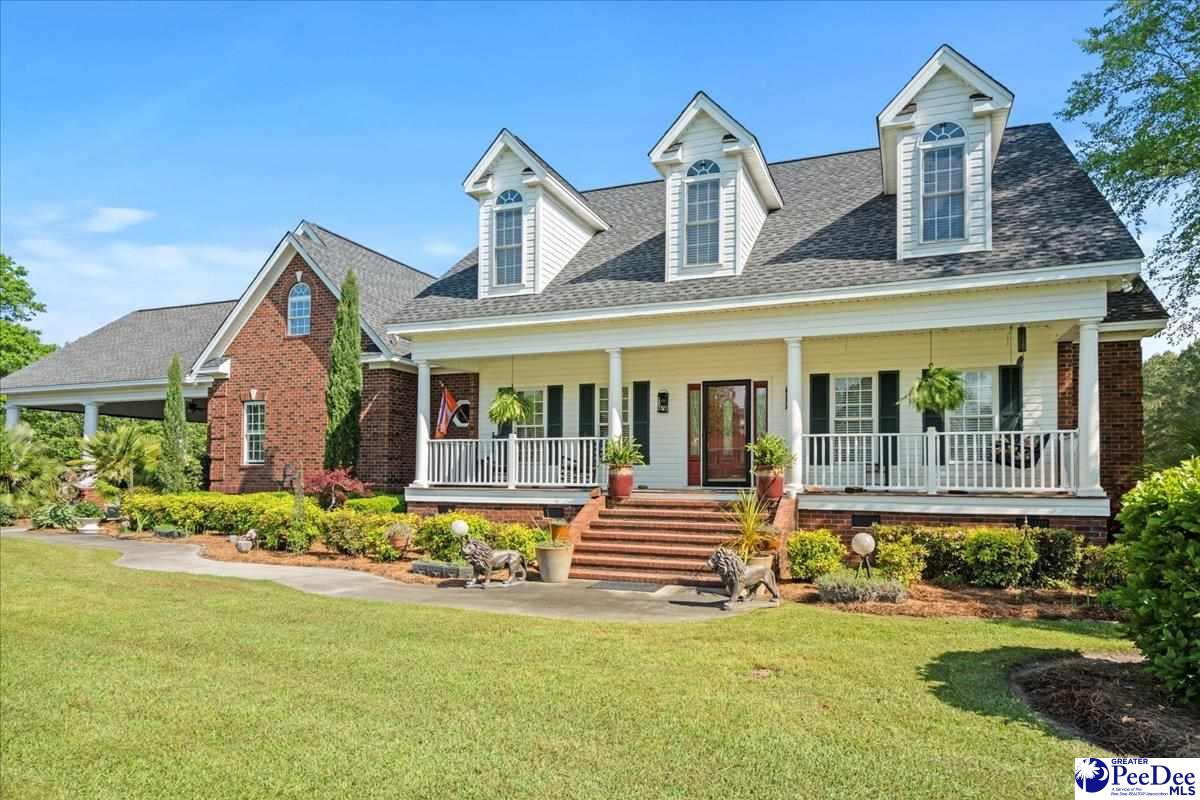


526 Shannon Rd., Marion, SC 29571
$629,000
6
Beds
5
Baths
4,265
Sq Ft
Single Family
Active
Listed by
Christopher H Frederick
eXp Realty Greyfeather Group
843-253-2405
Last updated:
April 17, 2025, 02:21 PM
MLS#
20251322
Source:
SC RAGPD
About This Home
Home Facts
Single Family
5 Baths
6 Bedrooms
Built in 2001
Price Summary
629,000
$147 per Sq. Ft.
MLS #:
20251322
Last Updated:
April 17, 2025, 02:21 PM
Added:
22 day(s) ago
Rooms & Interior
Bedrooms
Total Bedrooms:
6
Bathrooms
Total Bathrooms:
5
Full Bathrooms:
3
Interior
Living Area:
4,265 Sq. Ft.
Structure
Structure
Architectural Style:
Traditional
Building Area:
4,265 Sq. Ft.
Year Built:
2001
Lot
Lot Size (Sq. Ft):
87,120
Finances & Disclosures
Price:
$629,000
Price per Sq. Ft:
$147 per Sq. Ft.
Contact an Agent
Yes, I would like more information from Coldwell Banker. Please use and/or share my information with a Coldwell Banker agent to contact me about my real estate needs.
By clicking Contact I agree a Coldwell Banker Agent may contact me by phone or text message including by automated means and prerecorded messages about real estate services, and that I can access real estate services without providing my phone number. I acknowledge that I have read and agree to the Terms of Use and Privacy Notice.
Contact an Agent
Yes, I would like more information from Coldwell Banker. Please use and/or share my information with a Coldwell Banker agent to contact me about my real estate needs.
By clicking Contact I agree a Coldwell Banker Agent may contact me by phone or text message including by automated means and prerecorded messages about real estate services, and that I can access real estate services without providing my phone number. I acknowledge that I have read and agree to the Terms of Use and Privacy Notice.