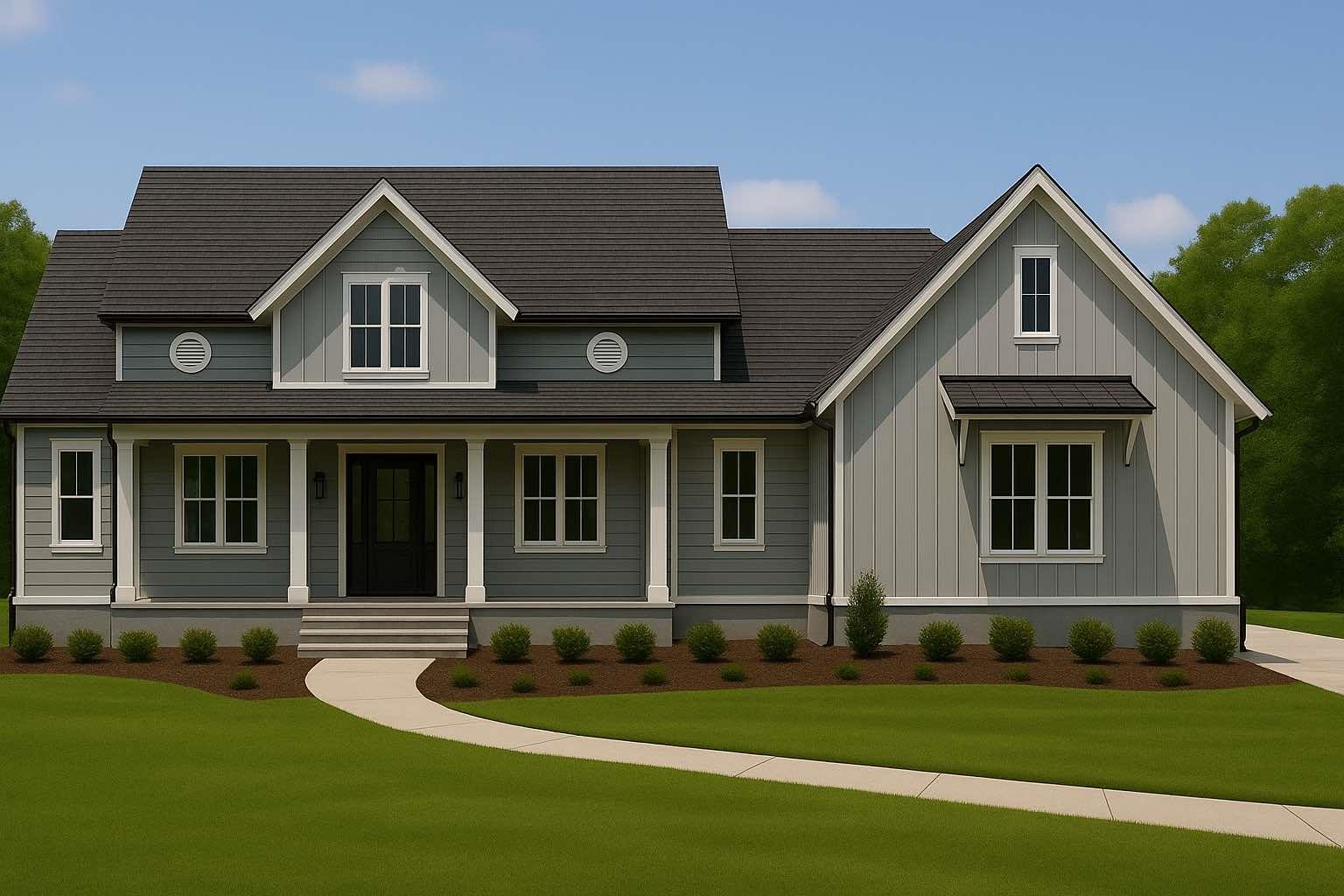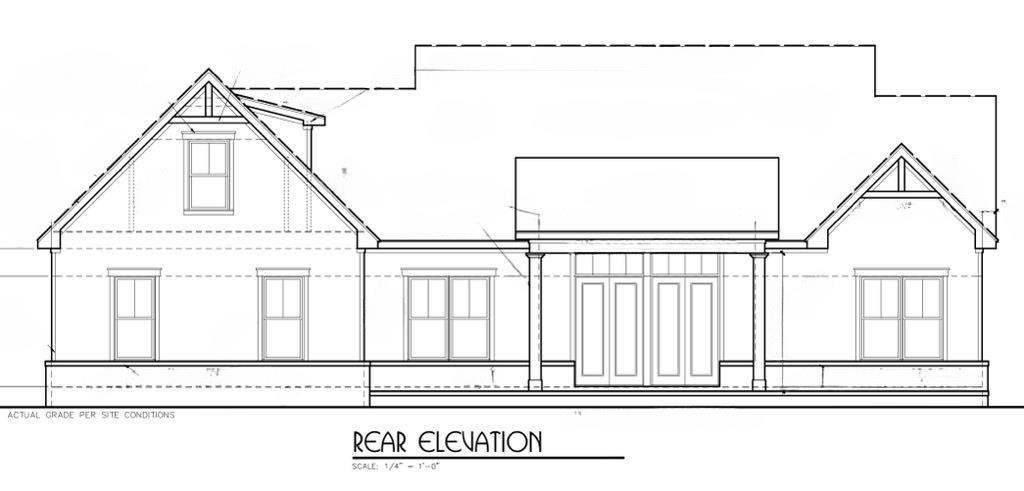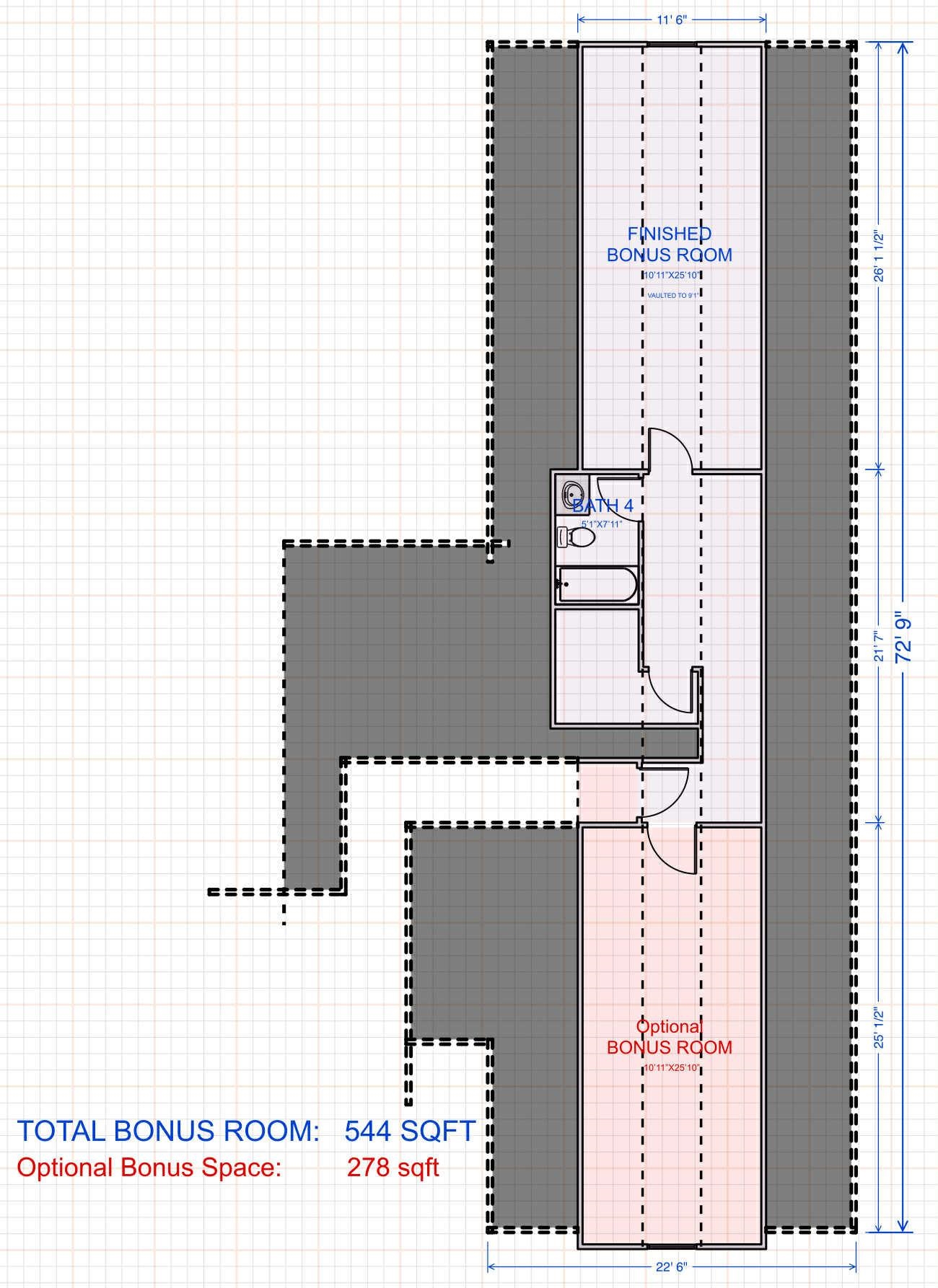


7 Autumn Leaves Way, Marietta, SC 29661
$799,949
4
Beds
5
Baths
3,028
Sq Ft
Single Family
Active
Listed by
Scott Lish
eXp Realty LLC.
888-440-2798
Last updated:
January 17, 2026, 05:12 PM
MLS#
326058
Source:
SC SMLS
About This Home
Home Facts
Single Family
5 Baths
4 Bedrooms
Built in 2026
Price Summary
799,949
$264 per Sq. Ft.
MLS #:
326058
Last Updated:
January 17, 2026, 05:12 PM
Added:
6 month(s) ago
Rooms & Interior
Bedrooms
Total Bedrooms:
4
Bathrooms
Total Bathrooms:
5
Full Bathrooms:
4
Interior
Living Area:
3,028 Sq. Ft.
Structure
Structure
Architectural Style:
Craftsman, Ranch
Building Area:
3,028 Sq. Ft.
Year Built:
2026
Lot
Lot Size (Sq. Ft):
47,916
Finances & Disclosures
Price:
$799,949
Price per Sq. Ft:
$264 per Sq. Ft.
Contact an Agent
Yes, I would like more information. Please use and/or share my information with a Coldwell Banker ® affiliated agent to contact me about my real estate needs. By clicking Contact, I request to be contacted by phone or text message and consent to being contacted by automated means. I understand that my consent to receive calls or texts is not a condition of purchasing any property, goods, or services. Alternatively, I understand that I can access real estate services by email or I can contact the agent myself.
If a Coldwell Banker affiliated agent is not available in the area where I need assistance, I agree to be contacted by a real estate agent affiliated with another brand owned or licensed by Anywhere Real Estate (BHGRE®, CENTURY 21®, Corcoran®, ERA®, or Sotheby's International Realty®). I acknowledge that I have read and agree to the terms of use and privacy notice.
Contact an Agent
Yes, I would like more information. Please use and/or share my information with a Coldwell Banker ® affiliated agent to contact me about my real estate needs. By clicking Contact, I request to be contacted by phone or text message and consent to being contacted by automated means. I understand that my consent to receive calls or texts is not a condition of purchasing any property, goods, or services. Alternatively, I understand that I can access real estate services by email or I can contact the agent myself.
If a Coldwell Banker affiliated agent is not available in the area where I need assistance, I agree to be contacted by a real estate agent affiliated with another brand owned or licensed by Anywhere Real Estate (BHGRE®, CENTURY 21®, Corcoran®, ERA®, or Sotheby's International Realty®). I acknowledge that I have read and agree to the terms of use and privacy notice.