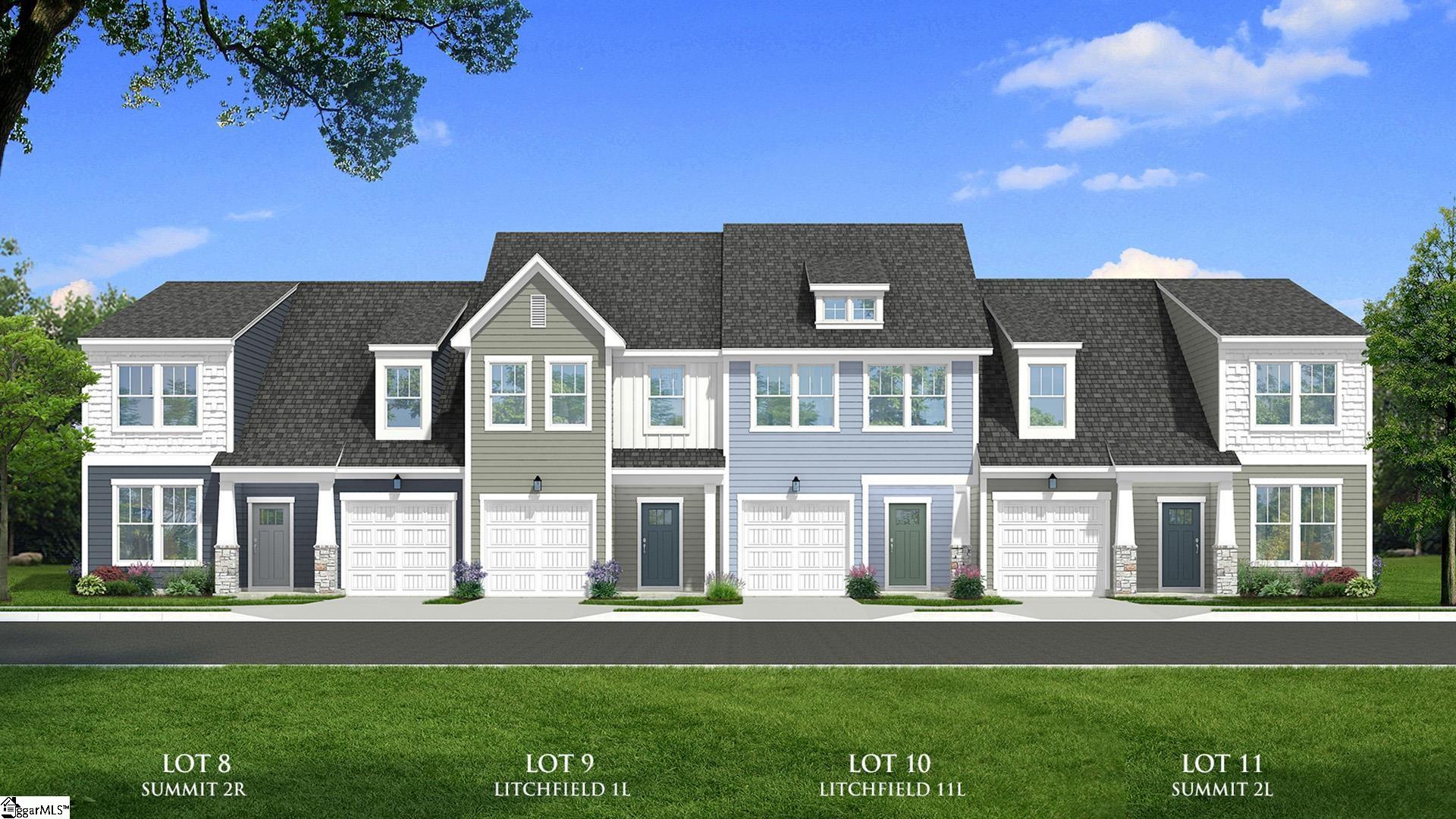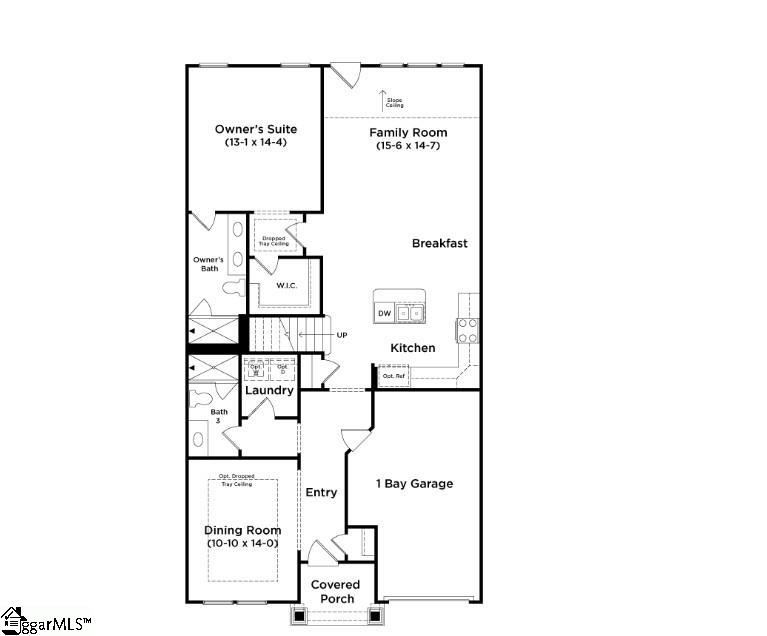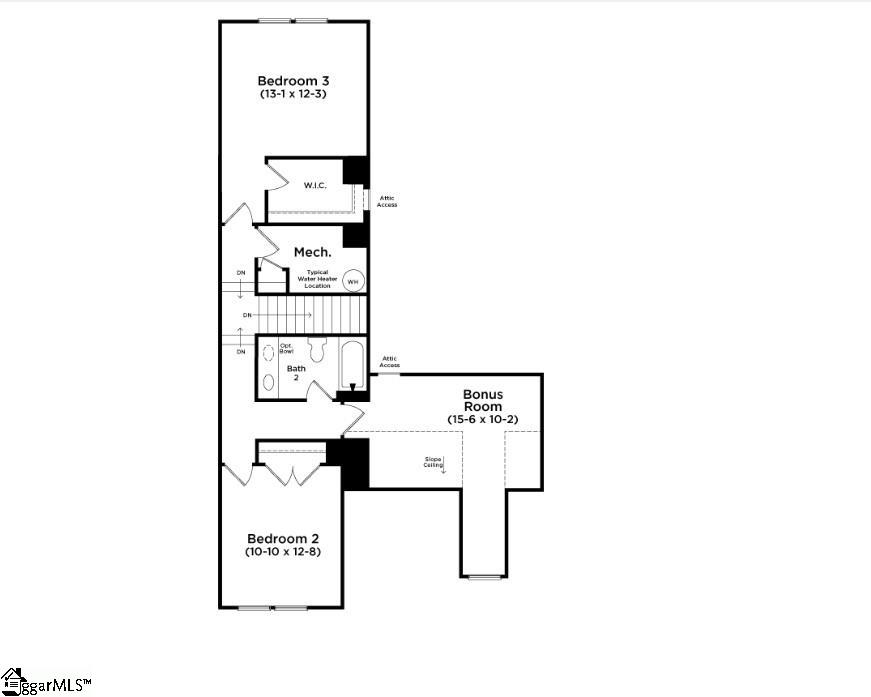


308 Durango Trail, Lyman, SC 29365
$274,990
3
Beds
3
Baths
-
Sq Ft
Townhouse
Active
Listed by
Chelsea Cathcart
Drb Group South Carolina, LLC.
864-729-4168
Last updated:
October 27, 2025, 12:12 PM
MLS#
1572737
Source:
SC GGAR
About This Home
Home Facts
Townhouse
3 Baths
3 Bedrooms
Price Summary
274,990
MLS #:
1572737
Last Updated:
October 27, 2025, 12:12 PM
Added:
9 day(s) ago
Rooms & Interior
Bedrooms
Total Bedrooms:
3
Bathrooms
Total Bathrooms:
3
Full Bathrooms:
3
Structure
Structure
Architectural Style:
Craftsman
Lot
Lot Size (Sq. Ft):
1,742
Finances & Disclosures
Price:
$274,990
Contact an Agent
Yes, I would like more information from Coldwell Banker. Please use and/or share my information with a Coldwell Banker agent to contact me about my real estate needs.
By clicking Contact I agree a Coldwell Banker Agent may contact me by phone or text message including by automated means and prerecorded messages about real estate services, and that I can access real estate services without providing my phone number. I acknowledge that I have read and agree to the Terms of Use and Privacy Notice.
Contact an Agent
Yes, I would like more information from Coldwell Banker. Please use and/or share my information with a Coldwell Banker agent to contact me about my real estate needs.
By clicking Contact I agree a Coldwell Banker Agent may contact me by phone or text message including by automated means and prerecorded messages about real estate services, and that I can access real estate services without providing my phone number. I acknowledge that I have read and agree to the Terms of Use and Privacy Notice.