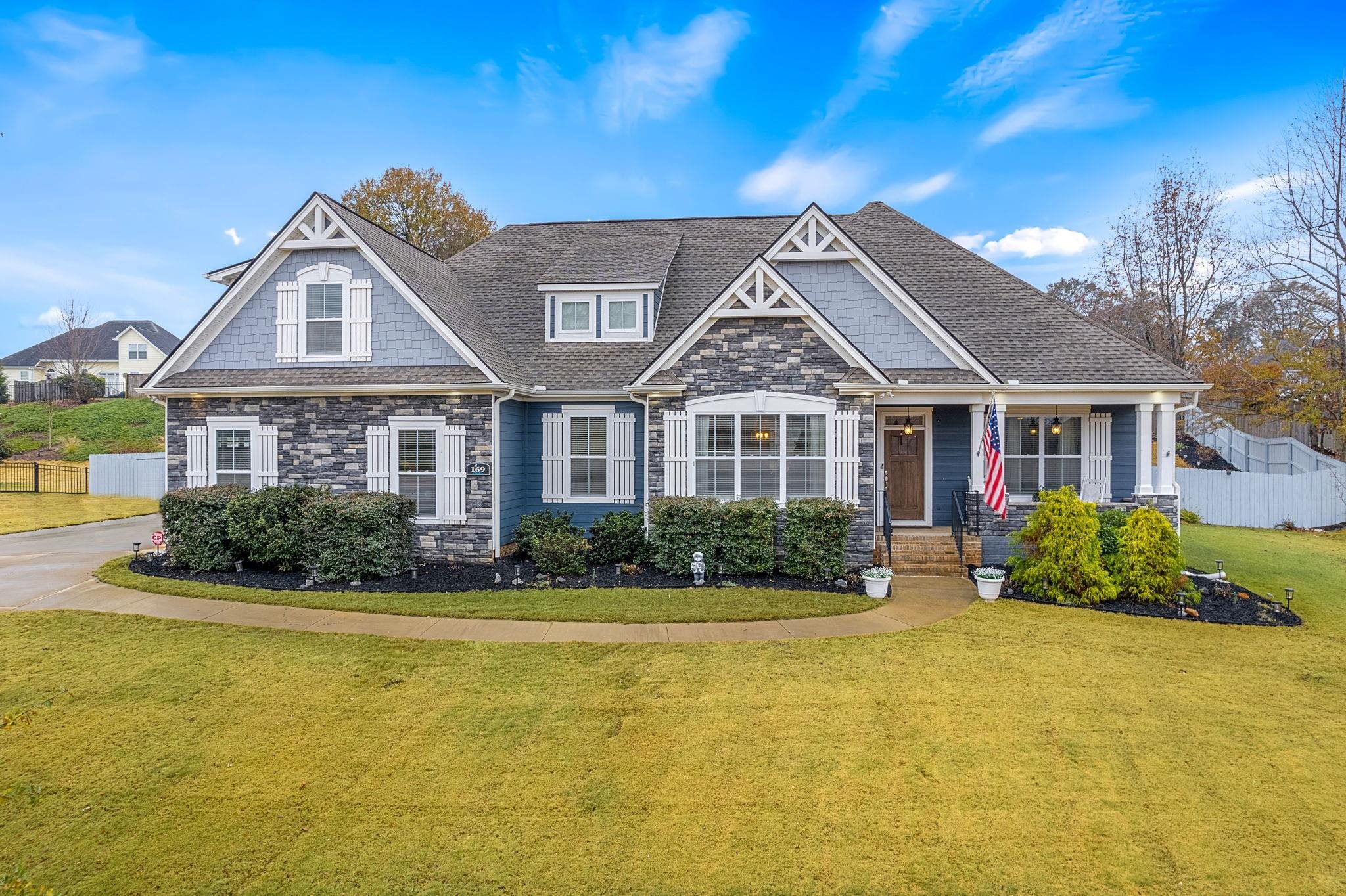Local Realty Service Provided By: Coldwell Banker Caine

169 Carshalton Drive, Lyman, SC 29365
$581,500
4
Beds
3
Baths
2,636
Sq Ft
Single Family
Sold
Sorry, we are unable to map this address
About This Home
Home Facts
Single Family
3 Baths
4 Bedrooms
Built in 2020
Price Summary
581,500
$220 per Sq. Ft.
MLS #:
319664
Sold:
May 30, 2025
Rooms & Interior
Bedrooms
Total Bedrooms:
4
Bathrooms
Total Bathrooms:
3
Full Bathrooms:
3
Interior
Living Area:
2,636 Sq. Ft.
Structure
Structure
Architectural Style:
Craftsman
Building Area:
2,636 Sq. Ft.
Year Built:
2020
Lot
Lot Size (Sq. Ft):
25,264
Finances & Disclosures
Price:
$581,500
Price per Sq. Ft:
$220 per Sq. Ft.
Source:SC SMLS
All or a portion of the multiple Listing information is provided by the Central Virginia Regional Multiple Listing Service, LLC, from a copyrighted compilation of Listings. All CVR MLS information provided is deemed reliable but is not guaranteed accurate. The compilation of Listings and each individual Listing are © 2025 Central Virginia Regional Multiple Listing Service, LLC. All rights reserved. The listing broker’s offer of compensation is made only to participants of the MLS where the listing is filed. IDX information is provided exclusively for consumers’ personal, non-commercial use, that it may not be used for any purpose other than to identify prospective properties consumers may be interested in purchasing, and that the data is deemed reliable but is not guaranteed accurate by the MLS.