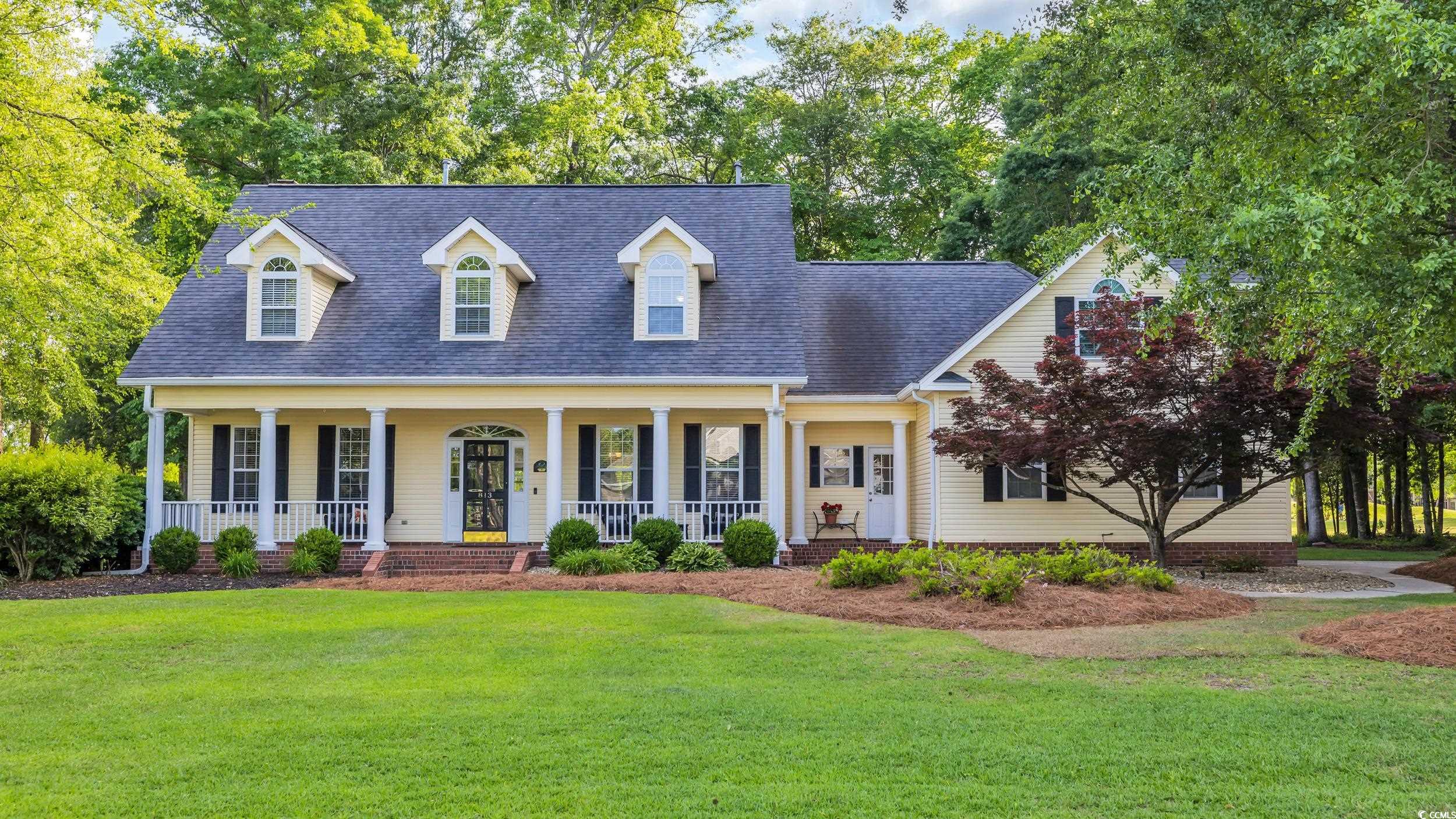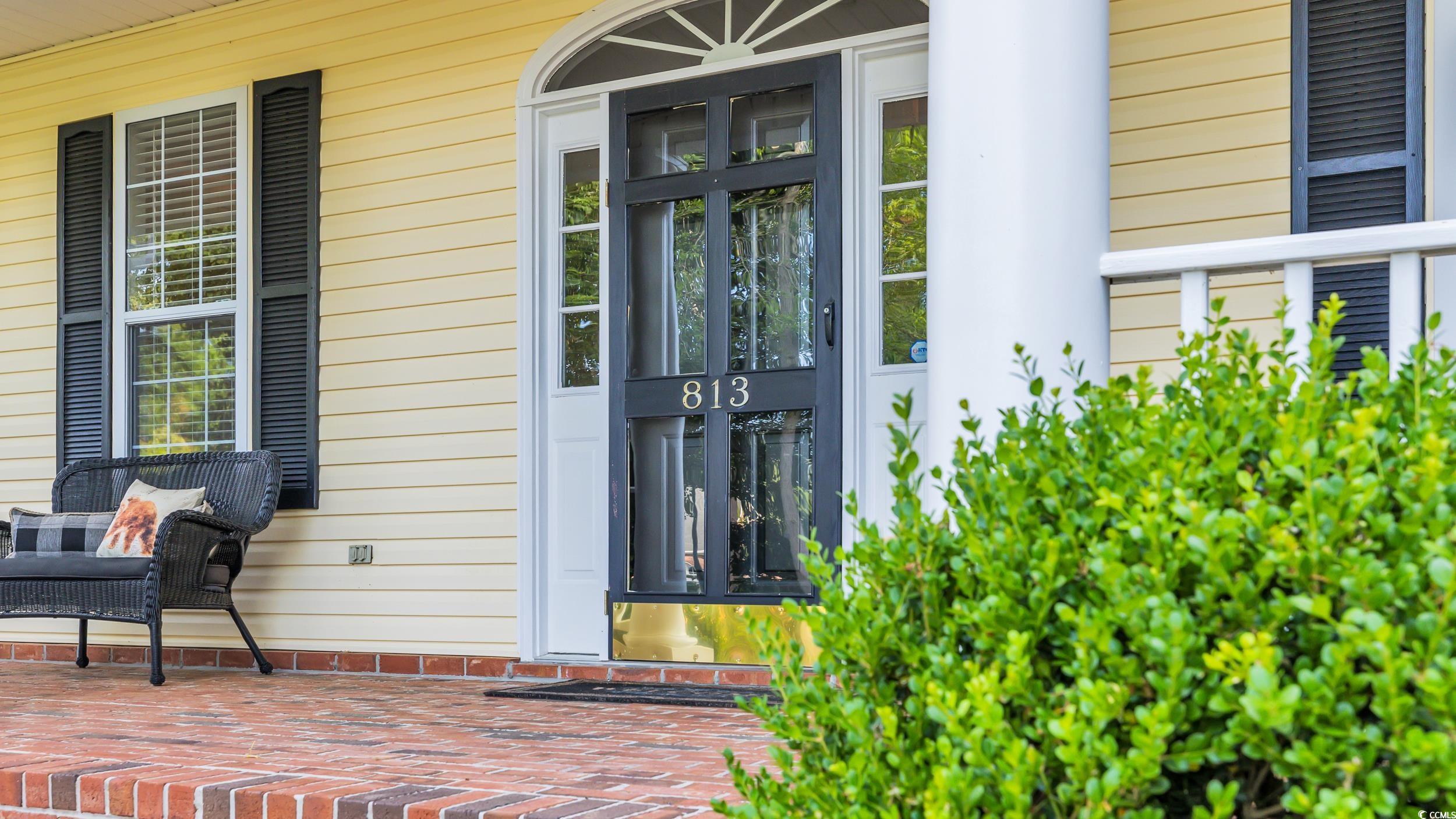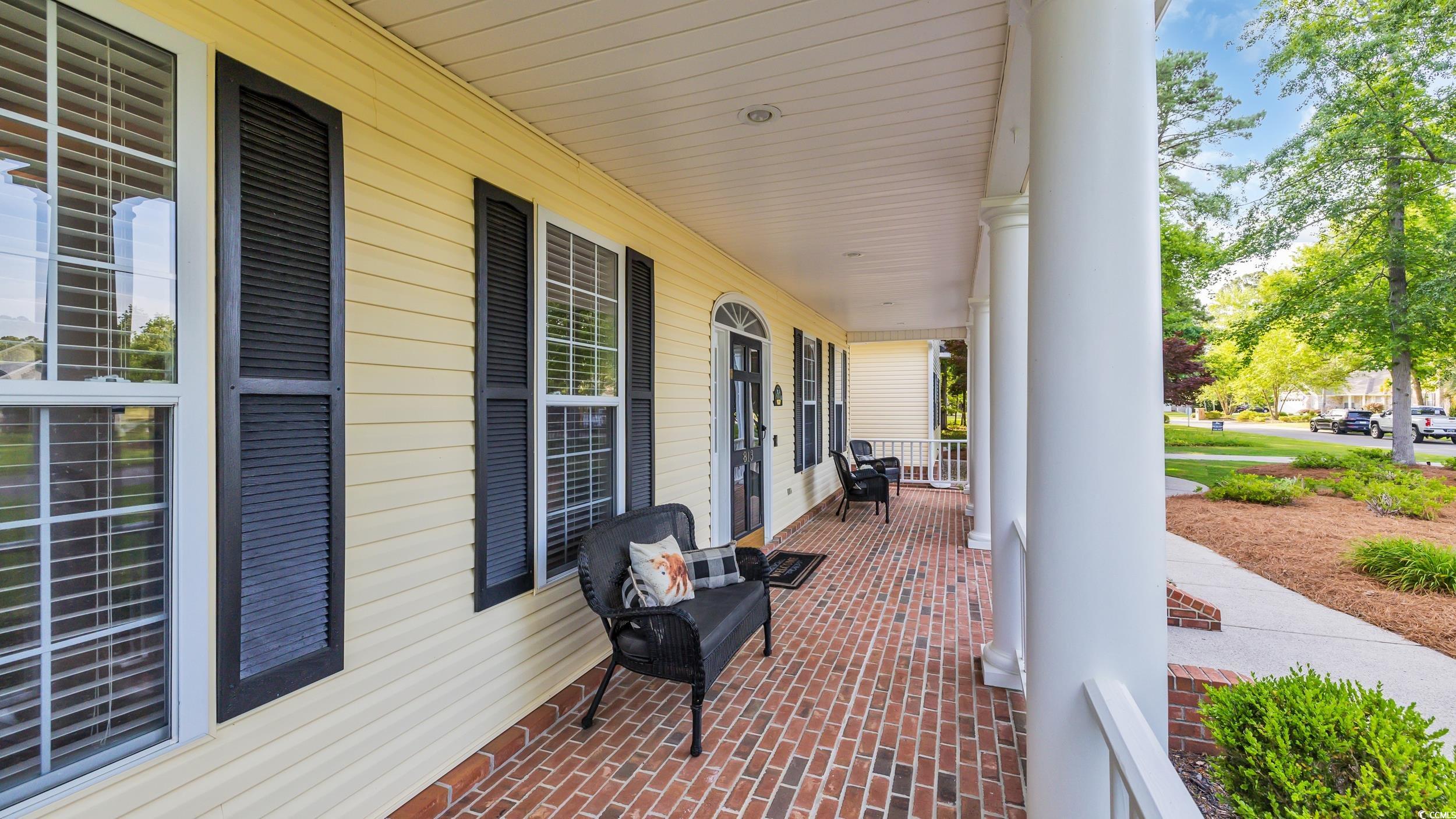


813 Bear Lake Dr., Longs, SC 29568
$669,900
5
Beds
4
Baths
4,357
Sq Ft
Single Family
Active
Listed by
Trey White Team
RE/MAX Southern Shores Nmb
Cell: 843-310-8687
Last updated:
May 5, 2025, 01:58 PM
MLS#
2511222
Source:
SC CCAR
About This Home
Home Facts
Single Family
4 Baths
5 Bedrooms
Built in 1996
Price Summary
669,900
$153 per Sq. Ft.
MLS #:
2511222
Last Updated:
May 5, 2025, 01:58 PM
Added:
3 day(s) ago
Rooms & Interior
Bedrooms
Total Bedrooms:
5
Bathrooms
Total Bathrooms:
4
Full Bathrooms:
3
Interior
Living Area:
4,357 Sq. Ft.
Structure
Structure
Architectural Style:
Traditional
Building Area:
4,357 Sq. Ft.
Year Built:
1996
Lot
Lot Size (Sq. Ft):
29,185
Finances & Disclosures
Price:
$669,900
Price per Sq. Ft:
$153 per Sq. Ft.
Contact an Agent
Yes, I would like more information from Coldwell Banker. Please use and/or share my information with a Coldwell Banker agent to contact me about my real estate needs.
By clicking Contact I agree a Coldwell Banker Agent may contact me by phone or text message including by automated means and prerecorded messages about real estate services, and that I can access real estate services without providing my phone number. I acknowledge that I have read and agree to the Terms of Use and Privacy Notice.
Contact an Agent
Yes, I would like more information from Coldwell Banker. Please use and/or share my information with a Coldwell Banker agent to contact me about my real estate needs.
By clicking Contact I agree a Coldwell Banker Agent may contact me by phone or text message including by automated means and prerecorded messages about real estate services, and that I can access real estate services without providing my phone number. I acknowledge that I have read and agree to the Terms of Use and Privacy Notice.