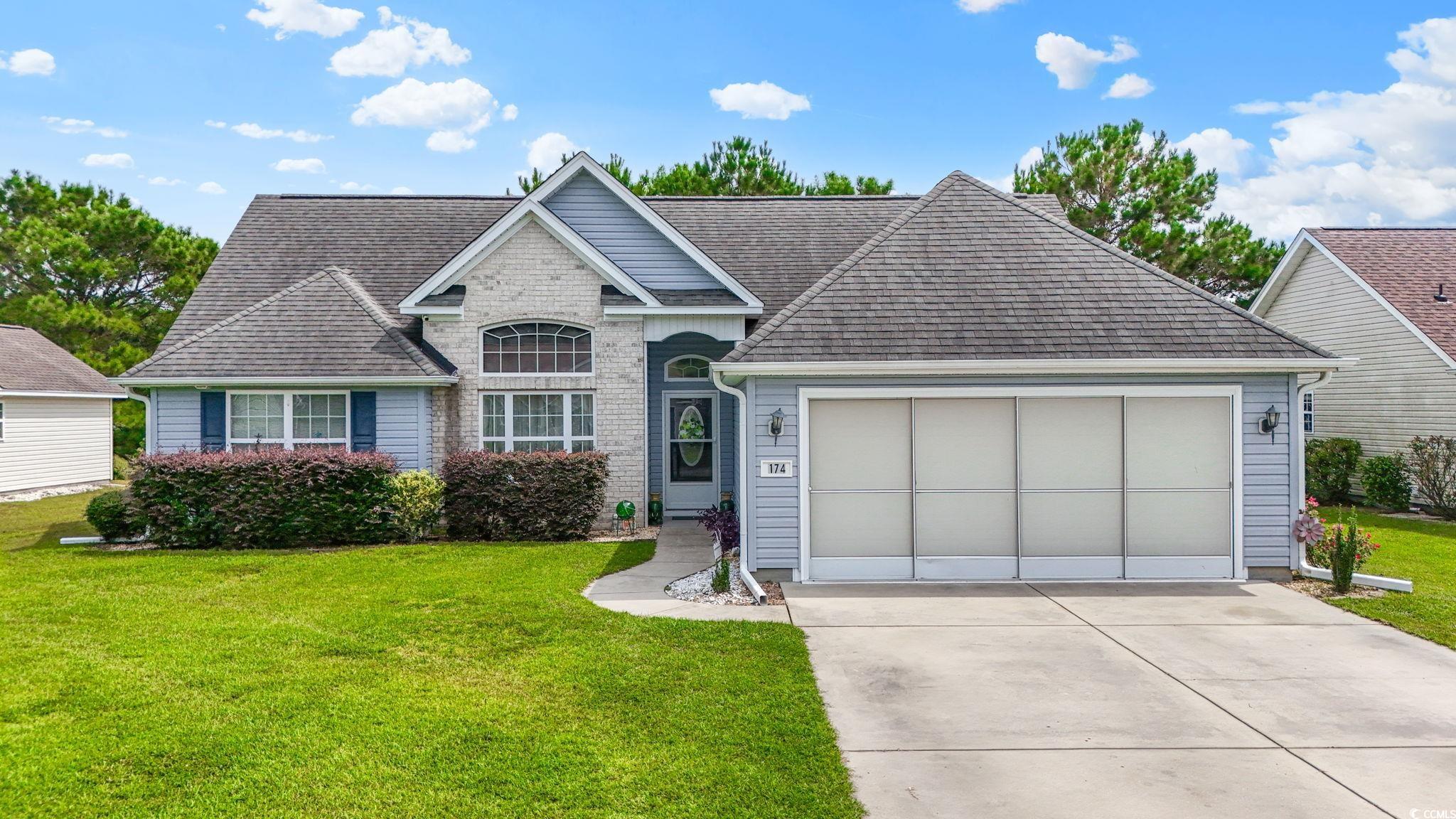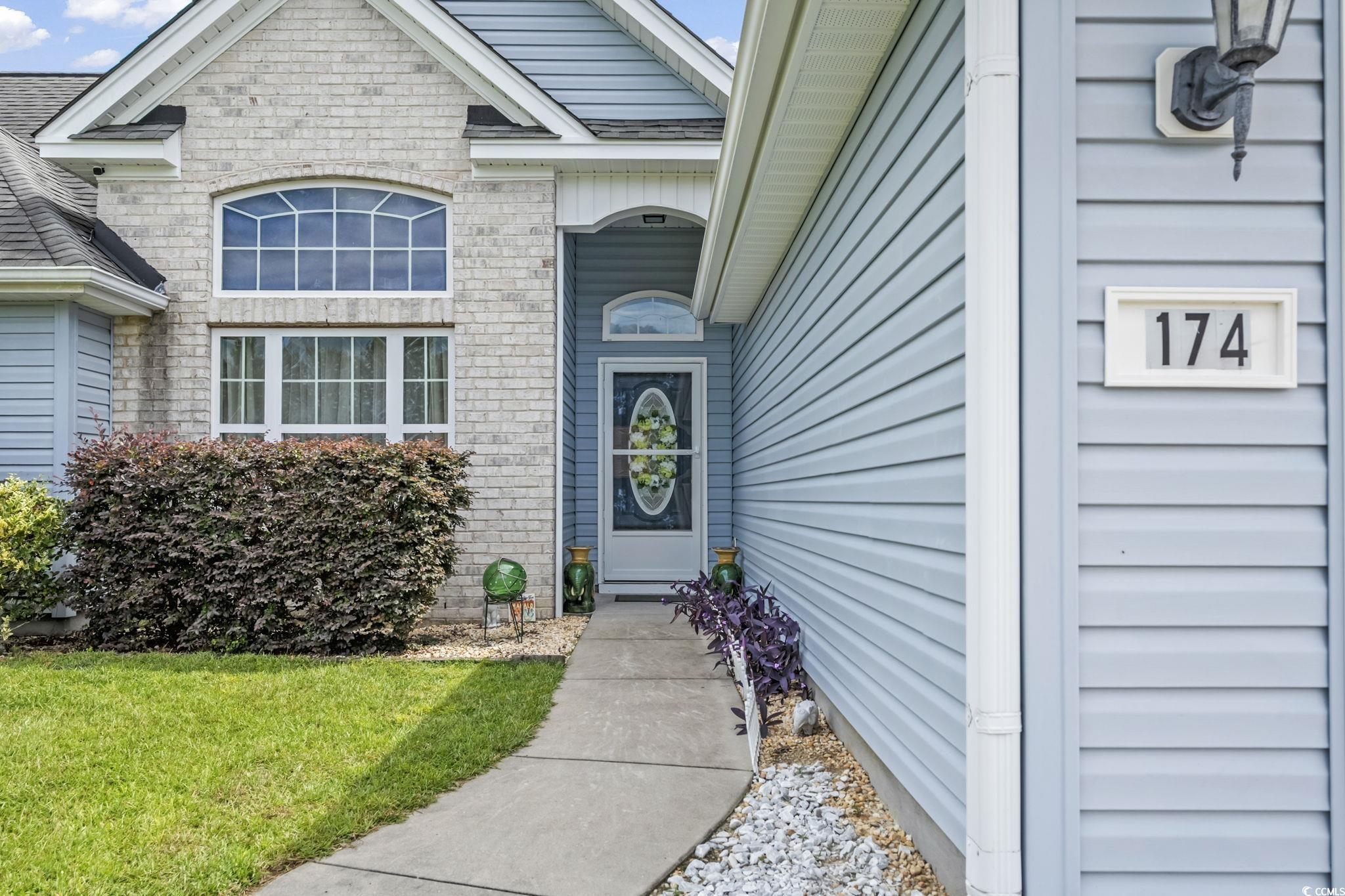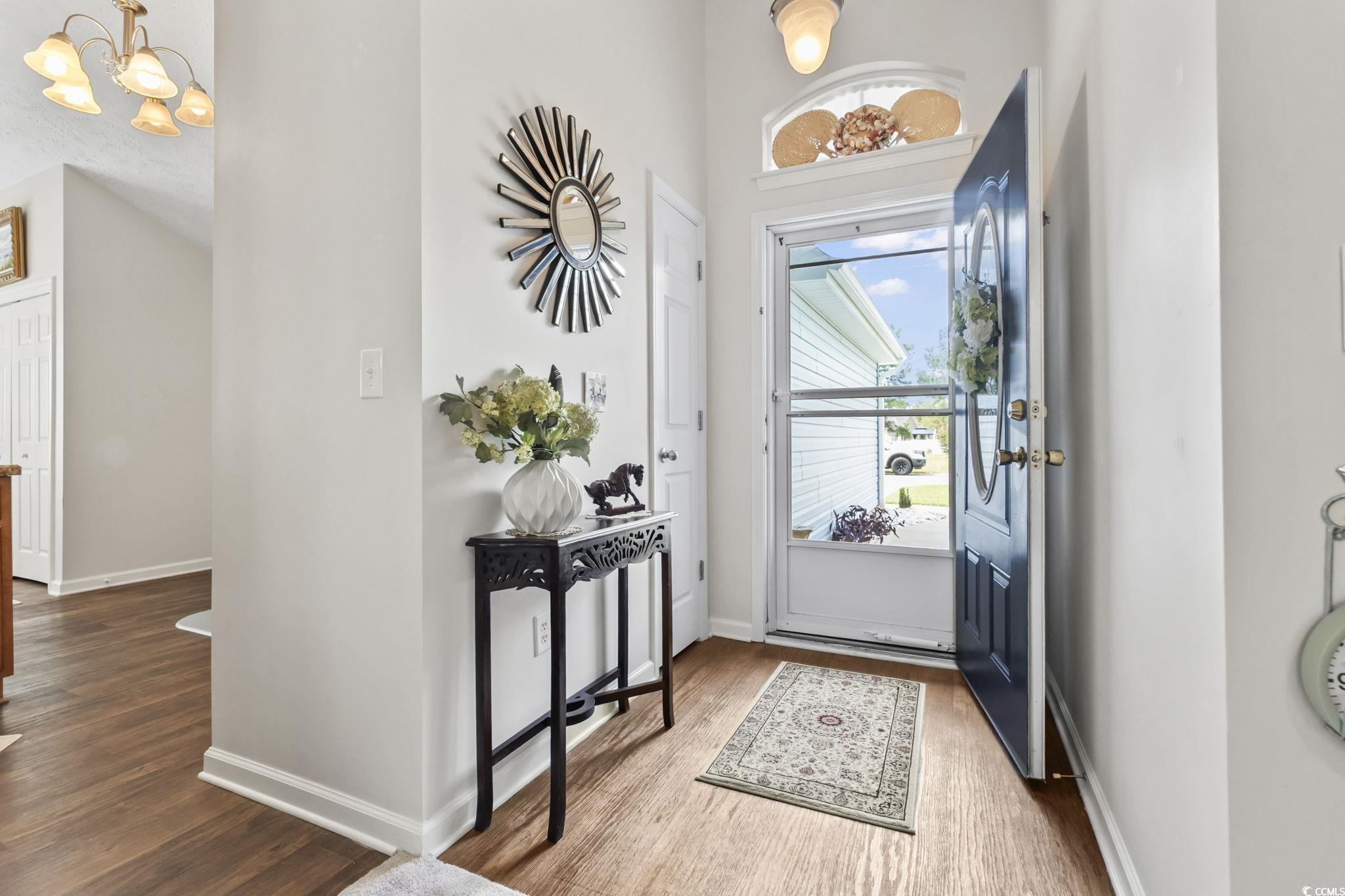


174 Heath Dr., Longs, SC 29568
$265,500
3
Beds
2
Baths
1,784
Sq Ft
Single Family
Active
Listed by
Office: 843-650-0998
Last updated:
September 22, 2025, 03:15 PM
MLS#
2522155
Source:
SC CCAR
About This Home
Home Facts
Single Family
2 Baths
3 Bedrooms
Built in 2012
Price Summary
265,500
$148 per Sq. Ft.
MLS #:
2522155
Last Updated:
September 22, 2025, 03:15 PM
Added:
20 day(s) ago
Rooms & Interior
Bedrooms
Total Bedrooms:
3
Bathrooms
Total Bathrooms:
2
Full Bathrooms:
2
Interior
Living Area:
1,784 Sq. Ft.
Structure
Structure
Architectural Style:
Traditional
Building Area:
1,784 Sq. Ft.
Year Built:
2012
Lot
Lot Size (Sq. Ft):
6,969
Finances & Disclosures
Price:
$265,500
Price per Sq. Ft:
$148 per Sq. Ft.
Contact an Agent
Yes, I would like more information from Coldwell Banker. Please use and/or share my information with a Coldwell Banker agent to contact me about my real estate needs.
By clicking Contact I agree a Coldwell Banker Agent may contact me by phone or text message including by automated means and prerecorded messages about real estate services, and that I can access real estate services without providing my phone number. I acknowledge that I have read and agree to the Terms of Use and Privacy Notice.
Contact an Agent
Yes, I would like more information from Coldwell Banker. Please use and/or share my information with a Coldwell Banker agent to contact me about my real estate needs.
By clicking Contact I agree a Coldwell Banker Agent may contact me by phone or text message including by automated means and prerecorded messages about real estate services, and that I can access real estate services without providing my phone number. I acknowledge that I have read and agree to the Terms of Use and Privacy Notice.