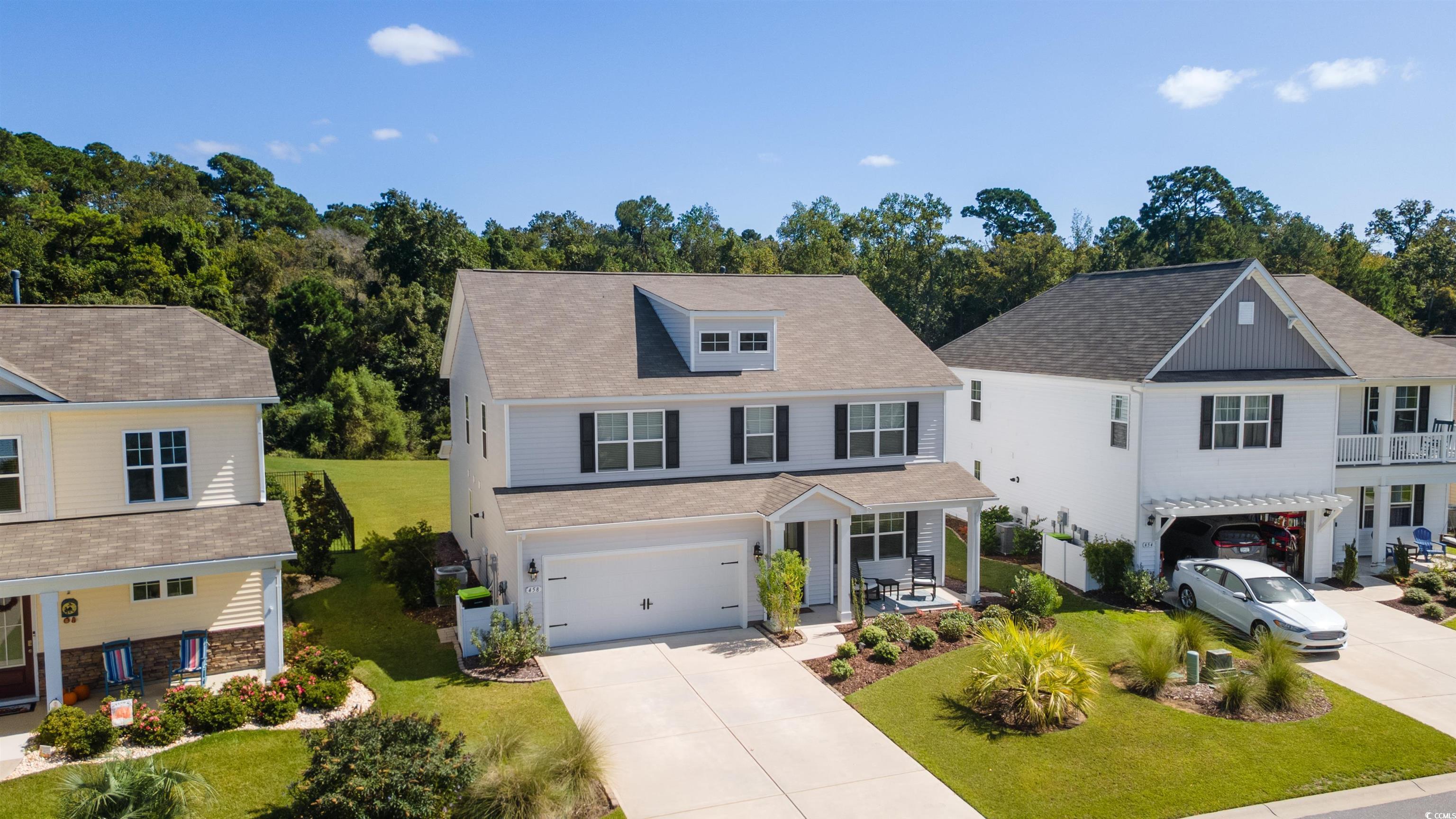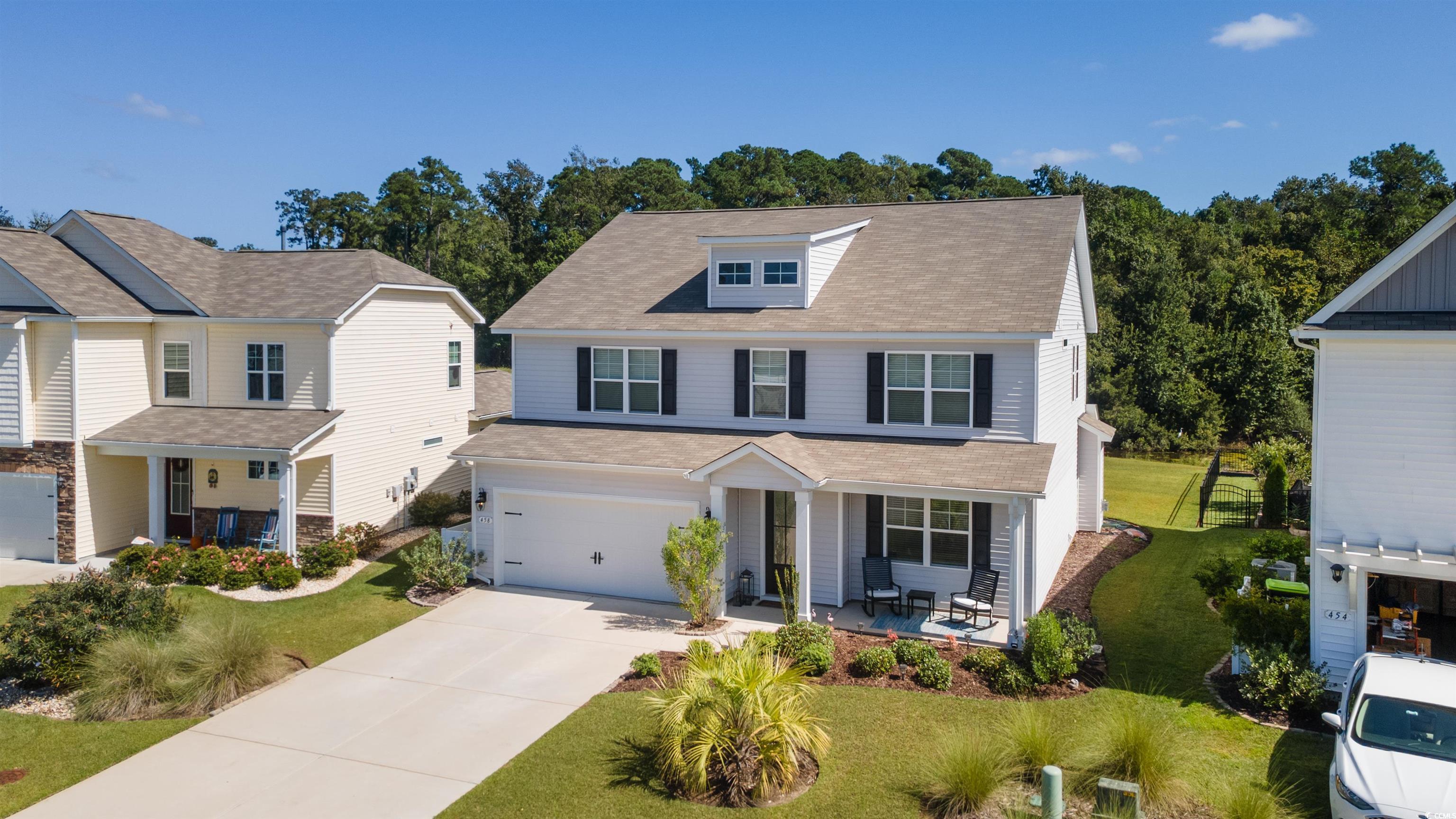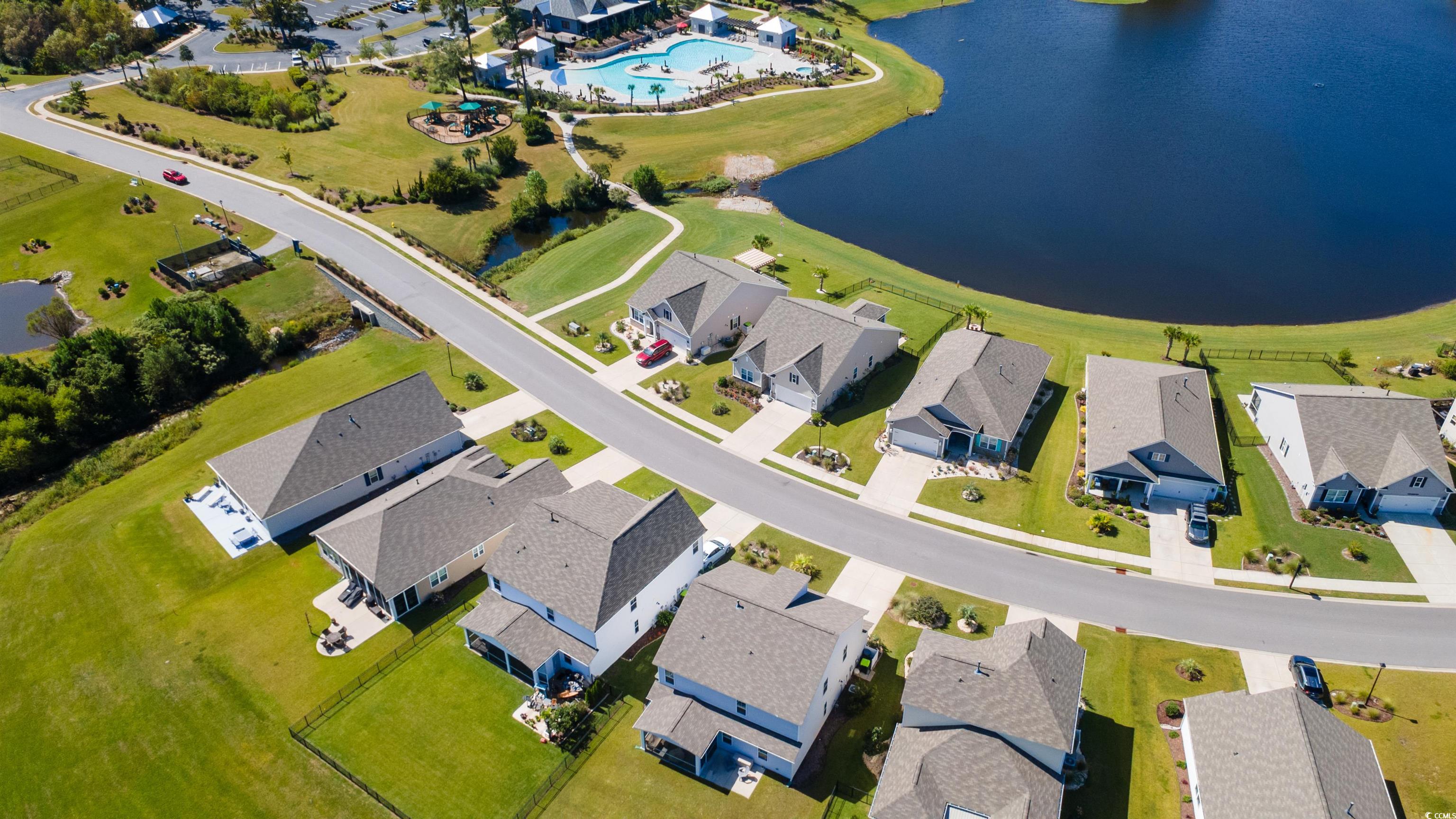


458 Mcalister Dr., Little River, SC 29566
$499,900
5
Beds
4
Baths
3,774
Sq Ft
Single Family
Active
Shoreline Realty
516-668-6687
Last updated:
October 8, 2025, 03:58 PM
MLS#
2524298
Source:
SC CCAR
About This Home
Home Facts
Single Family
4 Baths
5 Bedrooms
Built in 2021
Price Summary
499,900
$132 per Sq. Ft.
MLS #:
2524298
Last Updated:
October 8, 2025, 03:58 PM
Added:
7 day(s) ago
Rooms & Interior
Bedrooms
Total Bedrooms:
5
Bathrooms
Total Bathrooms:
4
Full Bathrooms:
3
Interior
Living Area:
3,774 Sq. Ft.
Structure
Structure
Architectural Style:
Traditional
Building Area:
3,774 Sq. Ft.
Year Built:
2021
Lot
Lot Size (Sq. Ft):
7,840
Finances & Disclosures
Price:
$499,900
Price per Sq. Ft:
$132 per Sq. Ft.
Contact an Agent
Yes, I would like more information from Coldwell Banker. Please use and/or share my information with a Coldwell Banker agent to contact me about my real estate needs.
By clicking Contact I agree a Coldwell Banker Agent may contact me by phone or text message including by automated means and prerecorded messages about real estate services, and that I can access real estate services without providing my phone number. I acknowledge that I have read and agree to the Terms of Use and Privacy Notice.
Contact an Agent
Yes, I would like more information from Coldwell Banker. Please use and/or share my information with a Coldwell Banker agent to contact me about my real estate needs.
By clicking Contact I agree a Coldwell Banker Agent may contact me by phone or text message including by automated means and prerecorded messages about real estate services, and that I can access real estate services without providing my phone number. I acknowledge that I have read and agree to the Terms of Use and Privacy Notice.