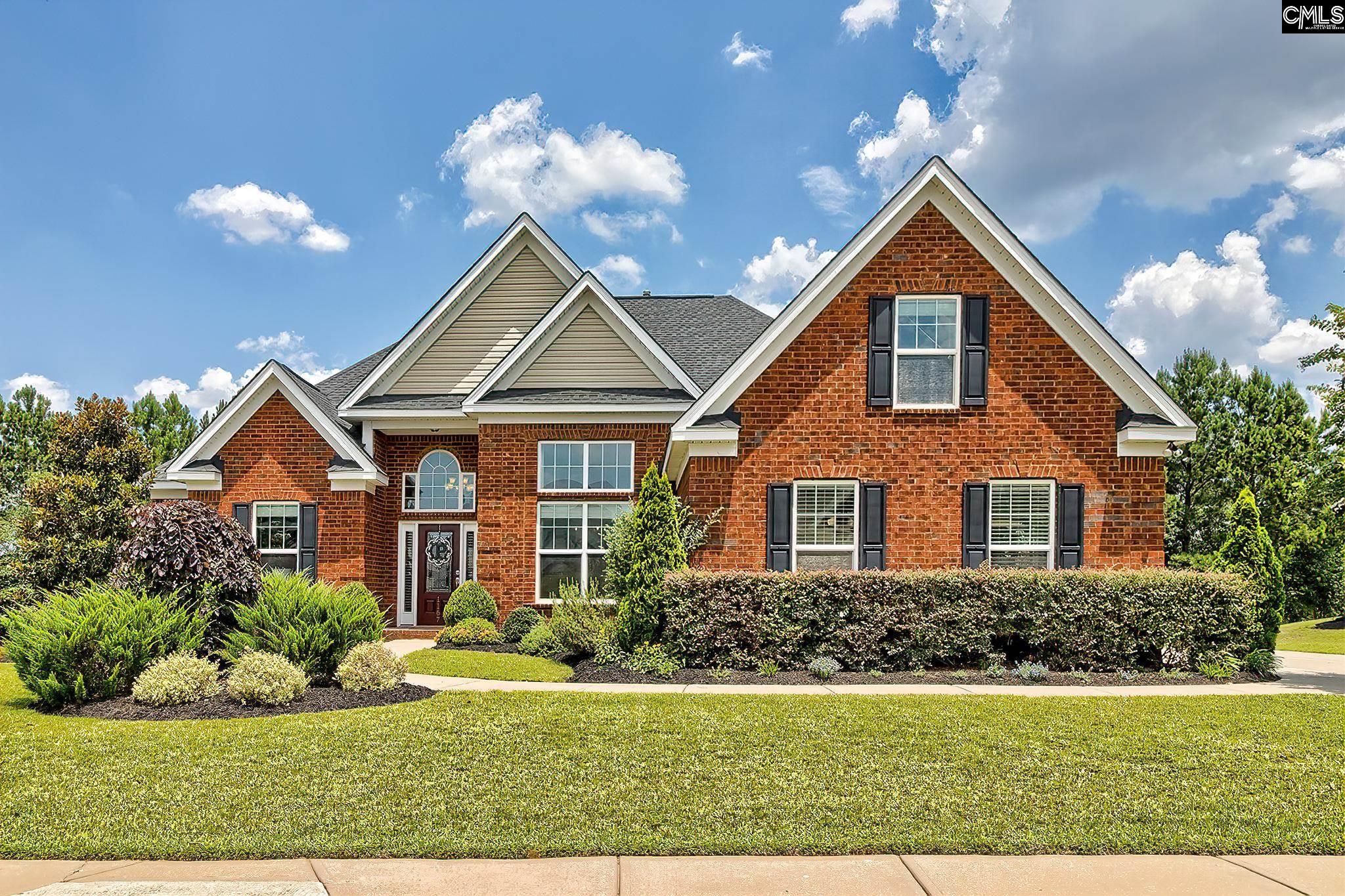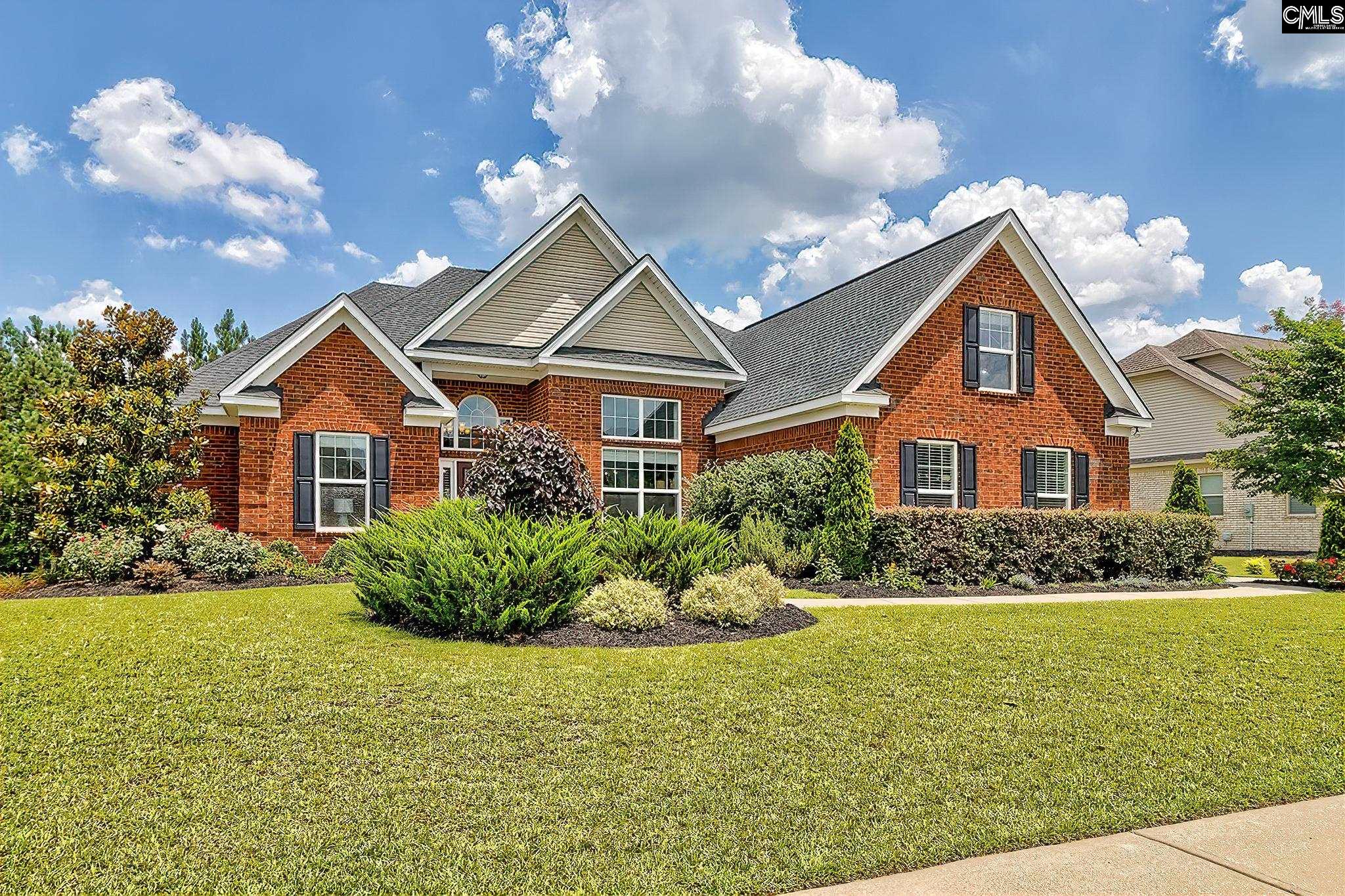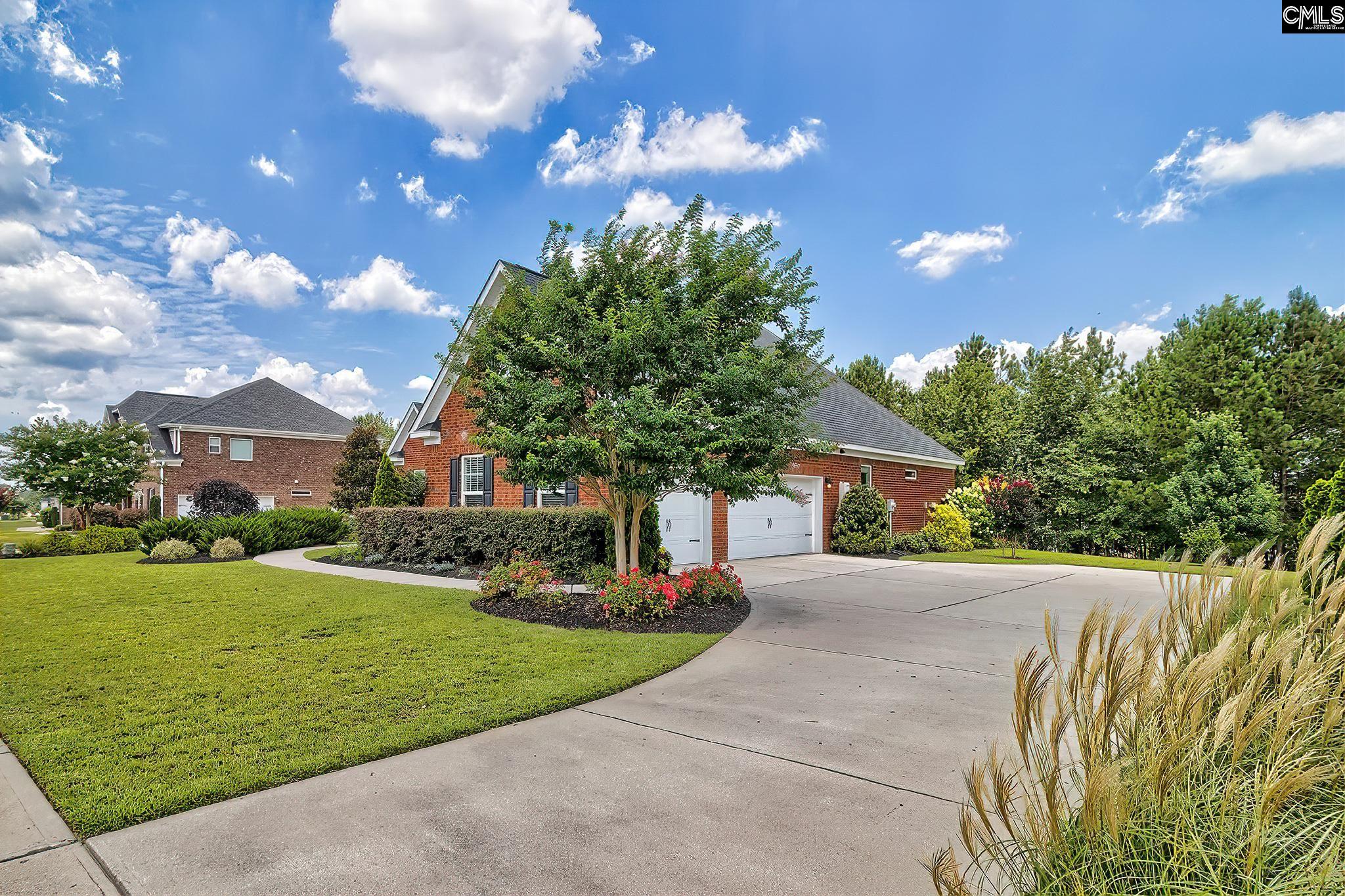


1167 Long Ridge Way, Lexington, SC 29073
$499,900
3
Beds
2
Baths
2,933
Sq Ft
Single Family
Active
Listed by
Angela Peterson
Cornerstone Realty Partners LLC.
Last updated:
July 3, 2025, 01:47 AM
MLS#
612039
Source:
SC CML
About This Home
Home Facts
Single Family
2 Baths
3 Bedrooms
Built in 2018
Price Summary
499,900
$170 per Sq. Ft.
MLS #:
612039
Last Updated:
July 3, 2025, 01:47 AM
Added:
6 day(s) ago
Rooms & Interior
Bedrooms
Total Bedrooms:
3
Bathrooms
Total Bathrooms:
2
Full Bathrooms:
2
Interior
Living Area:
2,933 Sq. Ft.
Structure
Structure
Architectural Style:
Traditional
Building Area:
2,933 Sq. Ft.
Year Built:
2018
Lot
Lot Size (Sq. Ft):
20,908
Finances & Disclosures
Price:
$499,900
Price per Sq. Ft:
$170 per Sq. Ft.
Contact an Agent
Yes, I would like more information from Coldwell Banker. Please use and/or share my information with a Coldwell Banker agent to contact me about my real estate needs.
By clicking Contact I agree a Coldwell Banker Agent may contact me by phone or text message including by automated means and prerecorded messages about real estate services, and that I can access real estate services without providing my phone number. I acknowledge that I have read and agree to the Terms of Use and Privacy Notice.
Contact an Agent
Yes, I would like more information from Coldwell Banker. Please use and/or share my information with a Coldwell Banker agent to contact me about my real estate needs.
By clicking Contact I agree a Coldwell Banker Agent may contact me by phone or text message including by automated means and prerecorded messages about real estate services, and that I can access real estate services without providing my phone number. I acknowledge that I have read and agree to the Terms of Use and Privacy Notice.