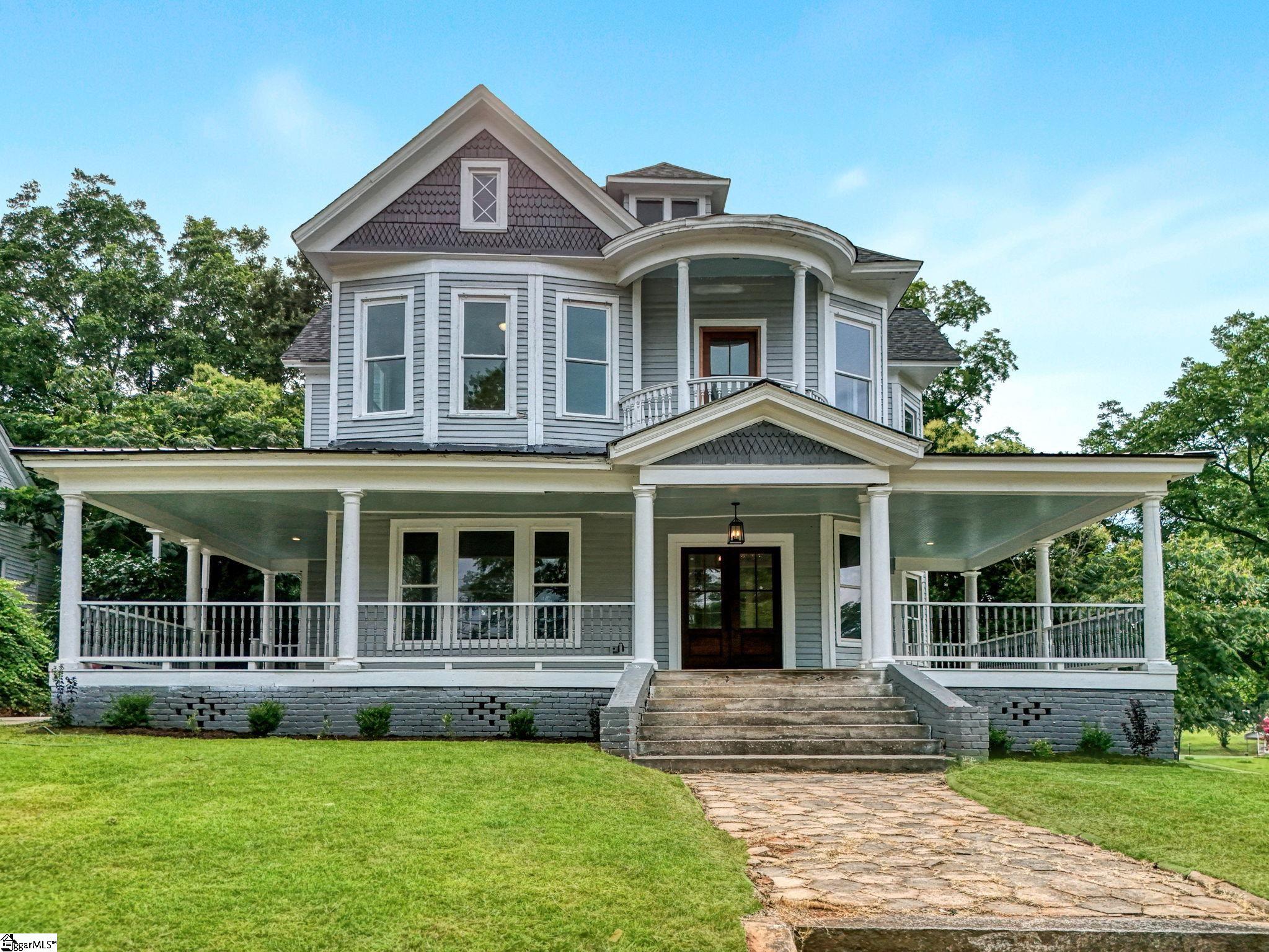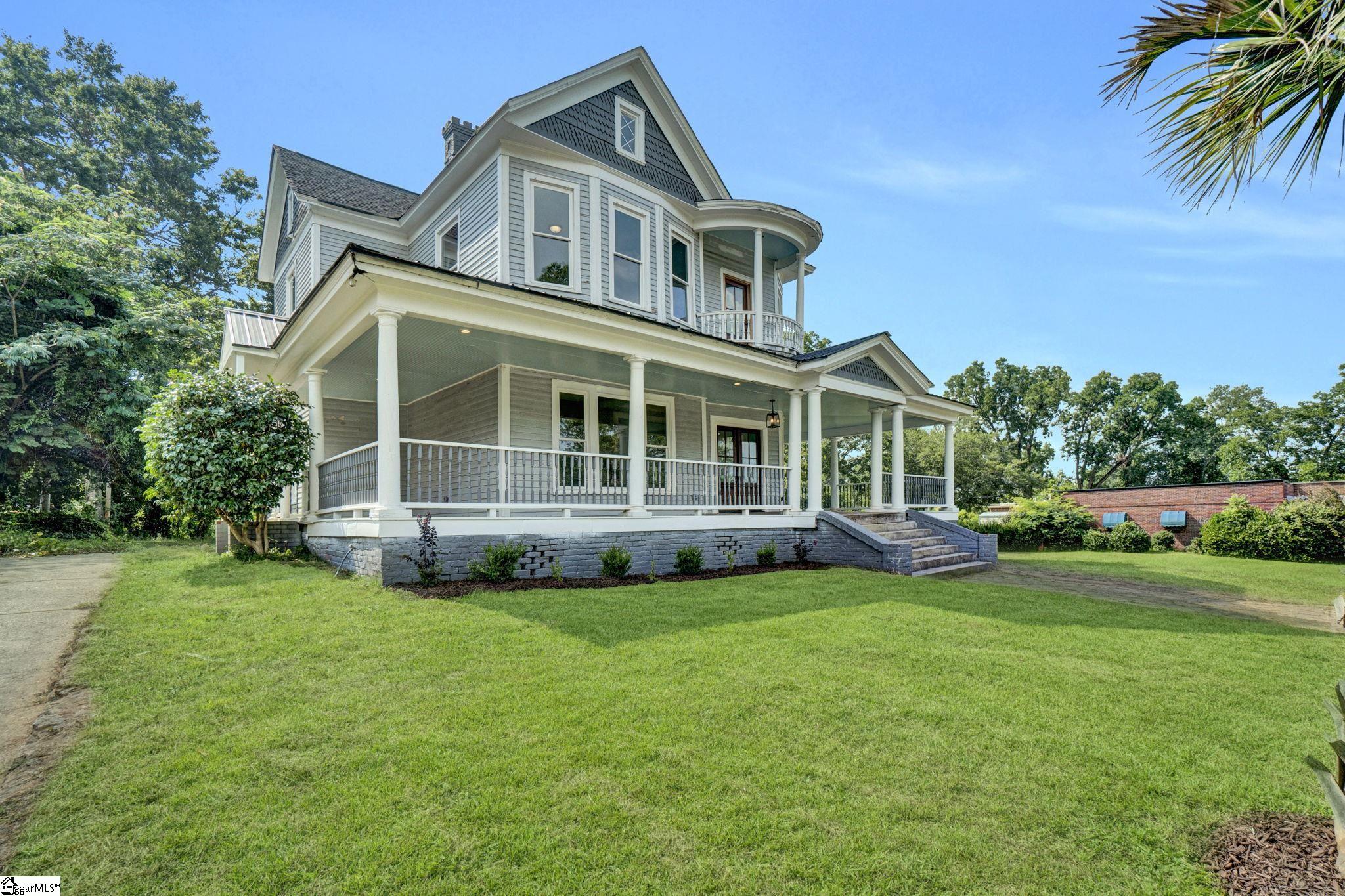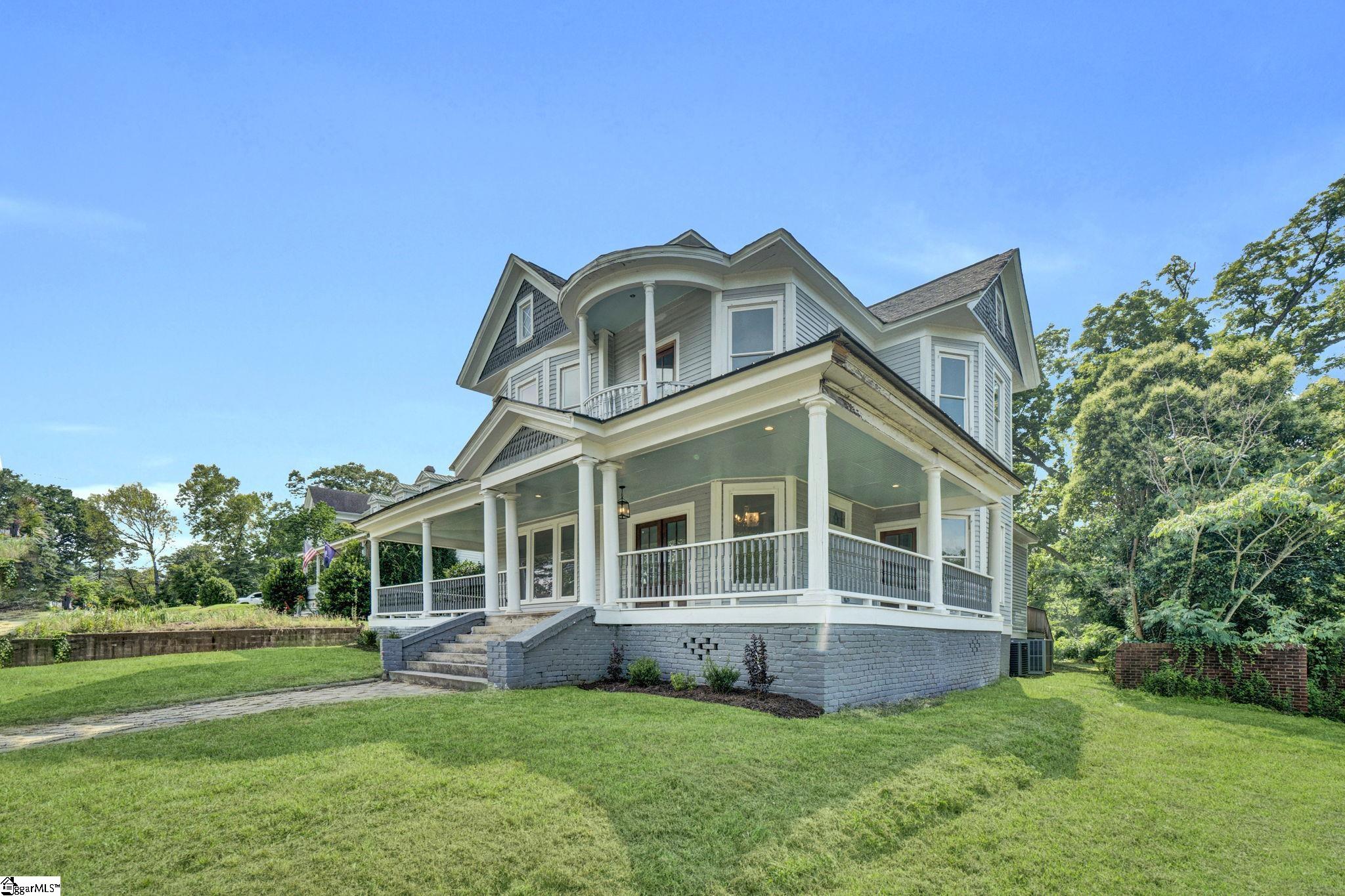


Listed by
Melissa Patton
Keller Williams One
864-400-4100
Last updated:
July 30, 2025, 12:12 PM
MLS#
1562902
Source:
SC GGAR
About This Home
Home Facts
Single Family
4 Baths
4 Bedrooms
Price Summary
599,900
MLS #:
1562902
Last Updated:
July 30, 2025, 12:12 PM
Added:
a month ago
Rooms & Interior
Bedrooms
Total Bedrooms:
4
Bathrooms
Total Bathrooms:
4
Full Bathrooms:
3
Structure
Structure
Architectural Style:
Traditional, Victorian
Lot
Lot Size (Sq. Ft):
26,136
Finances & Disclosures
Price:
$599,900
Contact an Agent
Yes, I would like more information from Coldwell Banker. Please use and/or share my information with a Coldwell Banker agent to contact me about my real estate needs.
By clicking Contact I agree a Coldwell Banker Agent may contact me by phone or text message including by automated means and prerecorded messages about real estate services, and that I can access real estate services without providing my phone number. I acknowledge that I have read and agree to the Terms of Use and Privacy Notice.
Contact an Agent
Yes, I would like more information from Coldwell Banker. Please use and/or share my information with a Coldwell Banker agent to contact me about my real estate needs.
By clicking Contact I agree a Coldwell Banker Agent may contact me by phone or text message including by automated means and prerecorded messages about real estate services, and that I can access real estate services without providing my phone number. I acknowledge that I have read and agree to the Terms of Use and Privacy Notice.