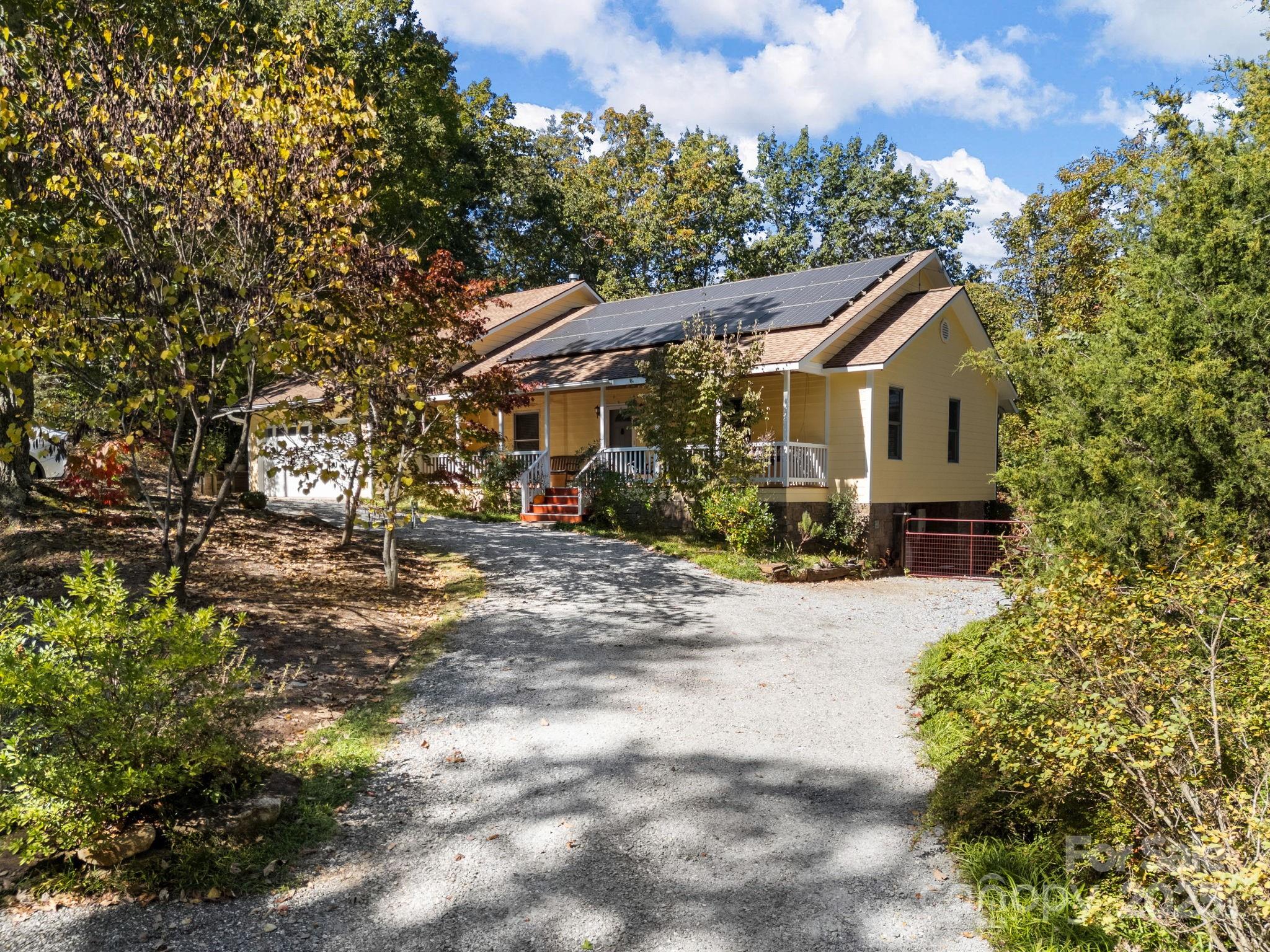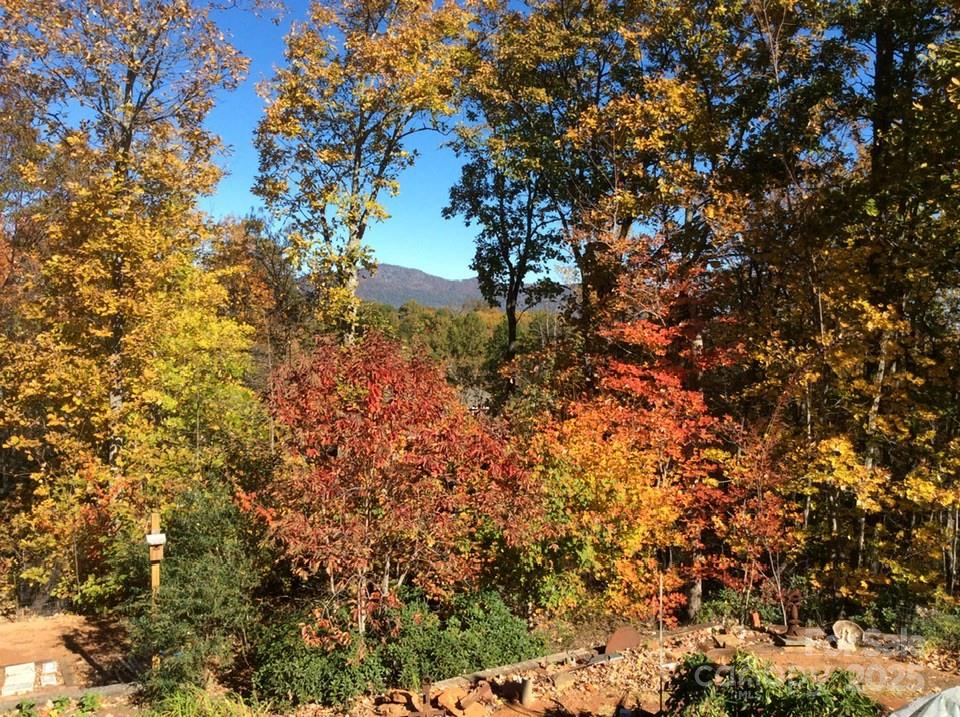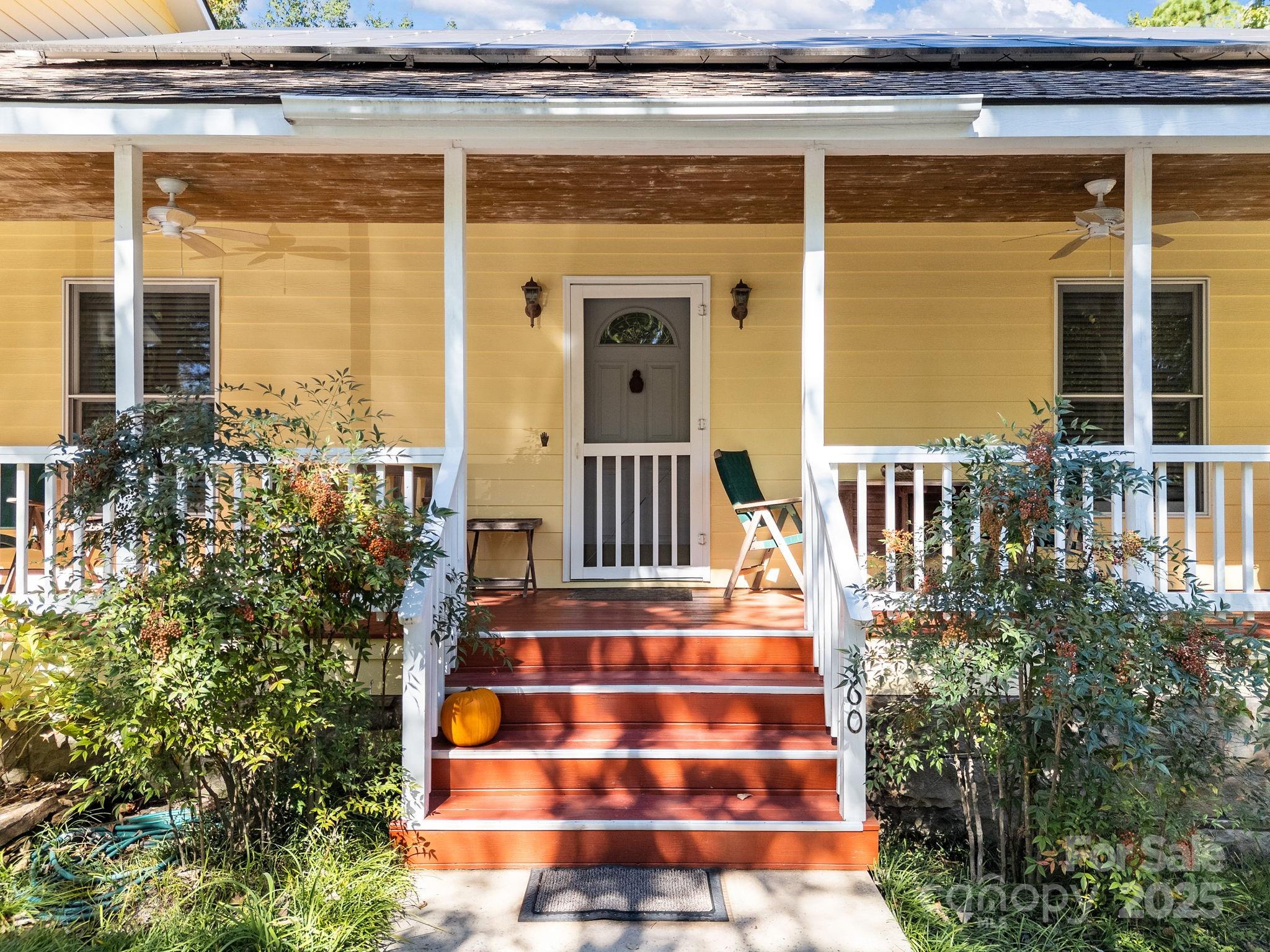


160 Caledonia Road, Landrum, SC 29356
$578,000
2
Beds
3
Baths
1,617
Sq Ft
Single Family
Active
Listed by
Cindy Viehman
Tryon Foothills Realty
Last updated:
November 11, 2025, 02:26 PM
MLS#
4314636
Source:
CH
About This Home
Home Facts
Single Family
3 Baths
2 Bedrooms
Built in 2008
Price Summary
578,000
$357 per Sq. Ft.
MLS #:
4314636
Last Updated:
November 11, 2025, 02:26 PM
Rooms & Interior
Bedrooms
Total Bedrooms:
2
Bathrooms
Total Bathrooms:
3
Full Bathrooms:
2
Interior
Living Area:
1,617 Sq. Ft.
Structure
Structure
Architectural Style:
Traditional
Building Area:
1,617 Sq. Ft.
Year Built:
2008
Lot
Lot Size (Sq. Ft):
42,253
Finances & Disclosures
Price:
$578,000
Price per Sq. Ft:
$357 per Sq. Ft.
Contact an Agent
Yes, I would like more information from Coldwell Banker. Please use and/or share my information with a Coldwell Banker agent to contact me about my real estate needs.
By clicking Contact I agree a Coldwell Banker Agent may contact me by phone or text message including by automated means and prerecorded messages about real estate services, and that I can access real estate services without providing my phone number. I acknowledge that I have read and agree to the Terms of Use and Privacy Notice.
Contact an Agent
Yes, I would like more information from Coldwell Banker. Please use and/or share my information with a Coldwell Banker agent to contact me about my real estate needs.
By clicking Contact I agree a Coldwell Banker Agent may contact me by phone or text message including by automated means and prerecorded messages about real estate services, and that I can access real estate services without providing my phone number. I acknowledge that I have read and agree to the Terms of Use and Privacy Notice.