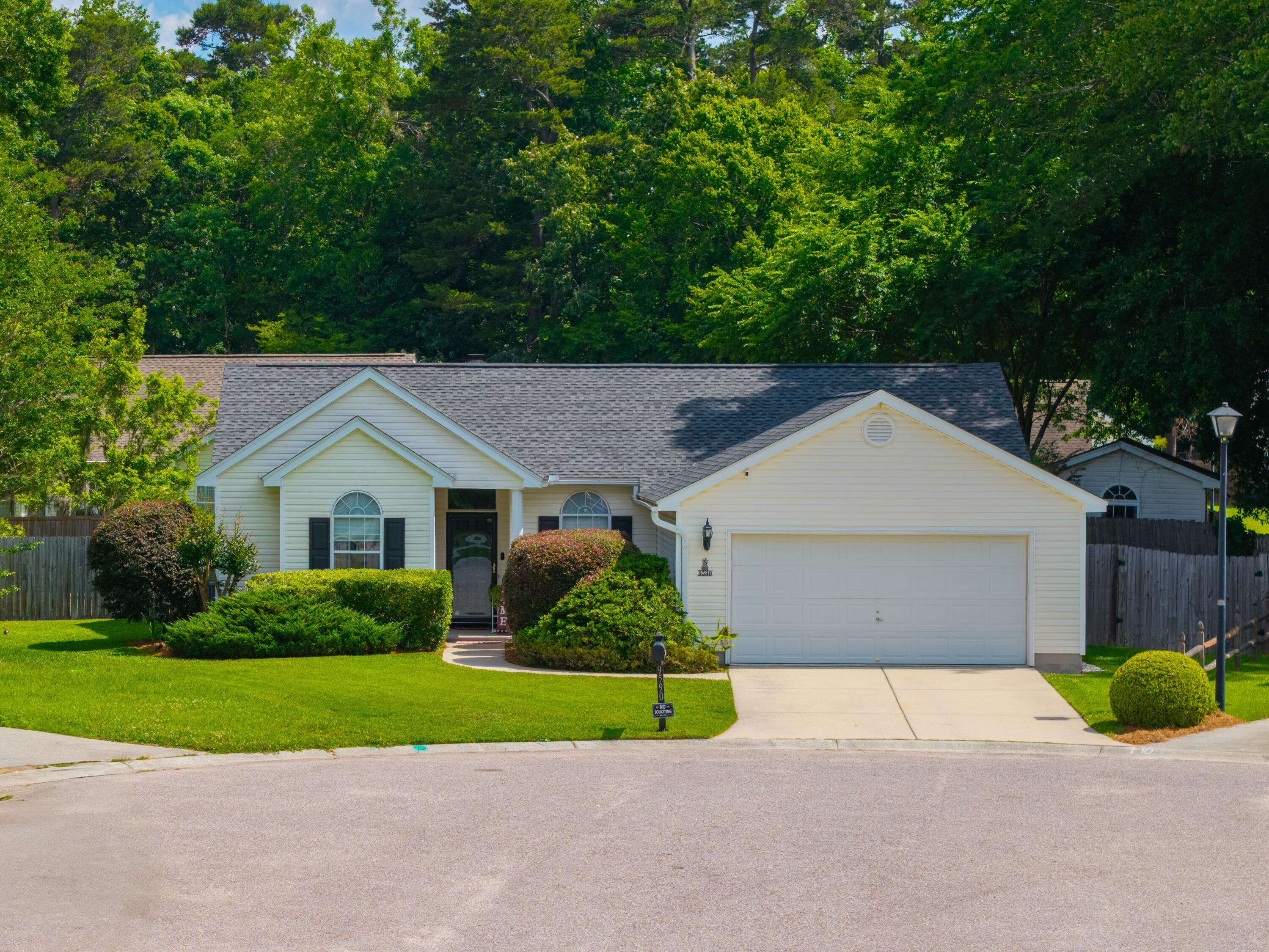


9590 Crosscut Drive, Ladson, SC 29456
$315,000
3
Beds
2
Baths
1,335
Sq Ft
Single Family
Active
Listed by
Hannah Drake
Realty One Group Coastal
Last updated:
May 18, 2025, 05:53 PM
MLS#
25013409
Source:
SC CTAR
About This Home
Home Facts
Single Family
2 Baths
3 Bedrooms
Built in 2000
Price Summary
315,000
$235 per Sq. Ft.
MLS #:
25013409
Last Updated:
May 18, 2025, 05:53 PM
Added:
3 day(s) ago
Rooms & Interior
Bedrooms
Total Bedrooms:
3
Bathrooms
Total Bathrooms:
2
Full Bathrooms:
2
Interior
Living Area:
1,335 Sq. Ft.
Structure
Structure
Architectural Style:
Ranch
Building Area:
1,335 Sq. Ft.
Year Built:
2000
Lot
Lot Size (Sq. Ft):
8,712
Finances & Disclosures
Price:
$315,000
Price per Sq. Ft:
$235 per Sq. Ft.
Contact an Agent
Yes, I would like more information from Coldwell Banker. Please use and/or share my information with a Coldwell Banker agent to contact me about my real estate needs.
By clicking Contact I agree a Coldwell Banker Agent may contact me by phone or text message including by automated means and prerecorded messages about real estate services, and that I can access real estate services without providing my phone number. I acknowledge that I have read and agree to the Terms of Use and Privacy Notice.
Contact an Agent
Yes, I would like more information from Coldwell Banker. Please use and/or share my information with a Coldwell Banker agent to contact me about my real estate needs.
By clicking Contact I agree a Coldwell Banker Agent may contact me by phone or text message including by automated means and prerecorded messages about real estate services, and that I can access real estate services without providing my phone number. I acknowledge that I have read and agree to the Terms of Use and Privacy Notice.