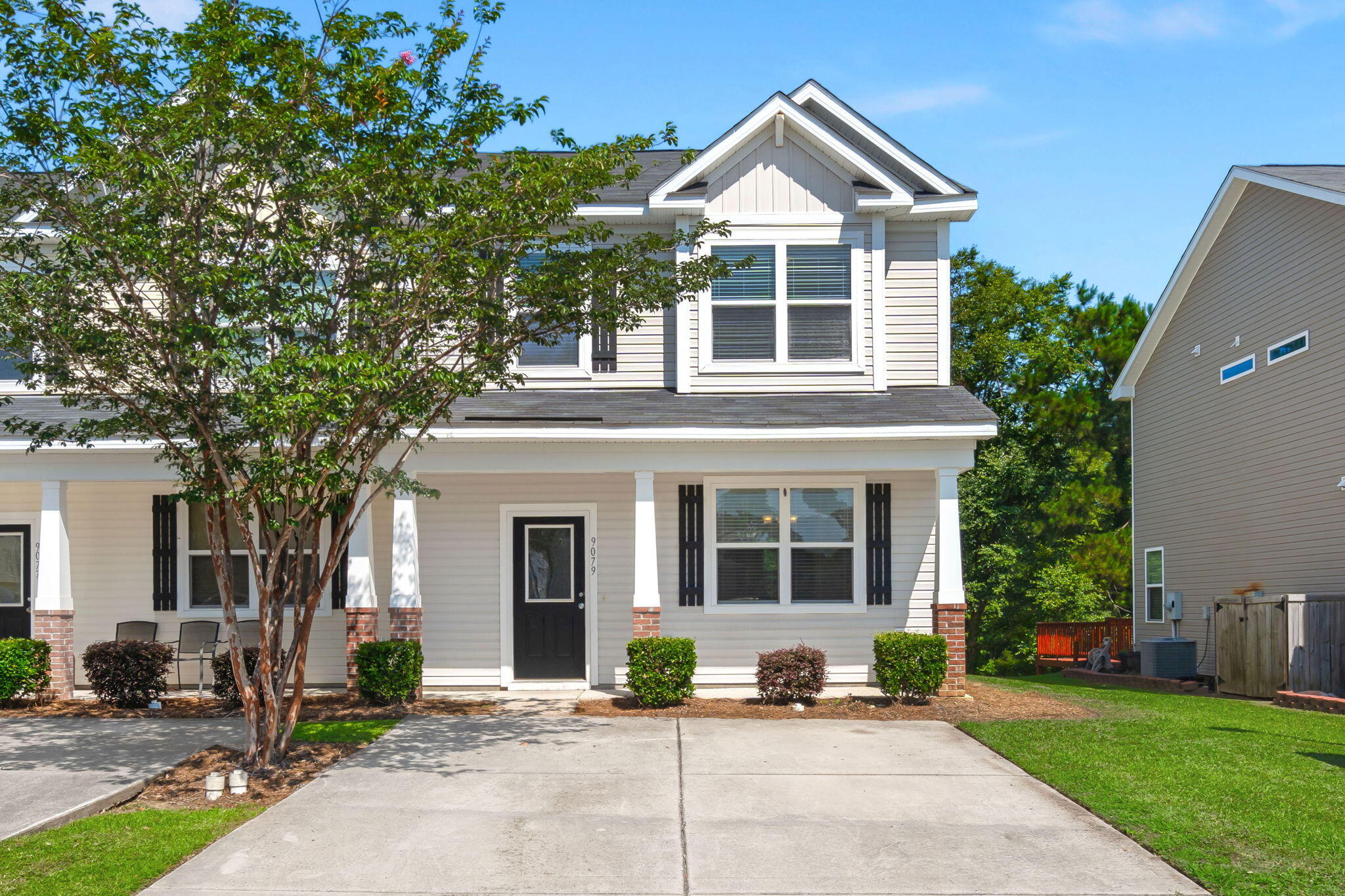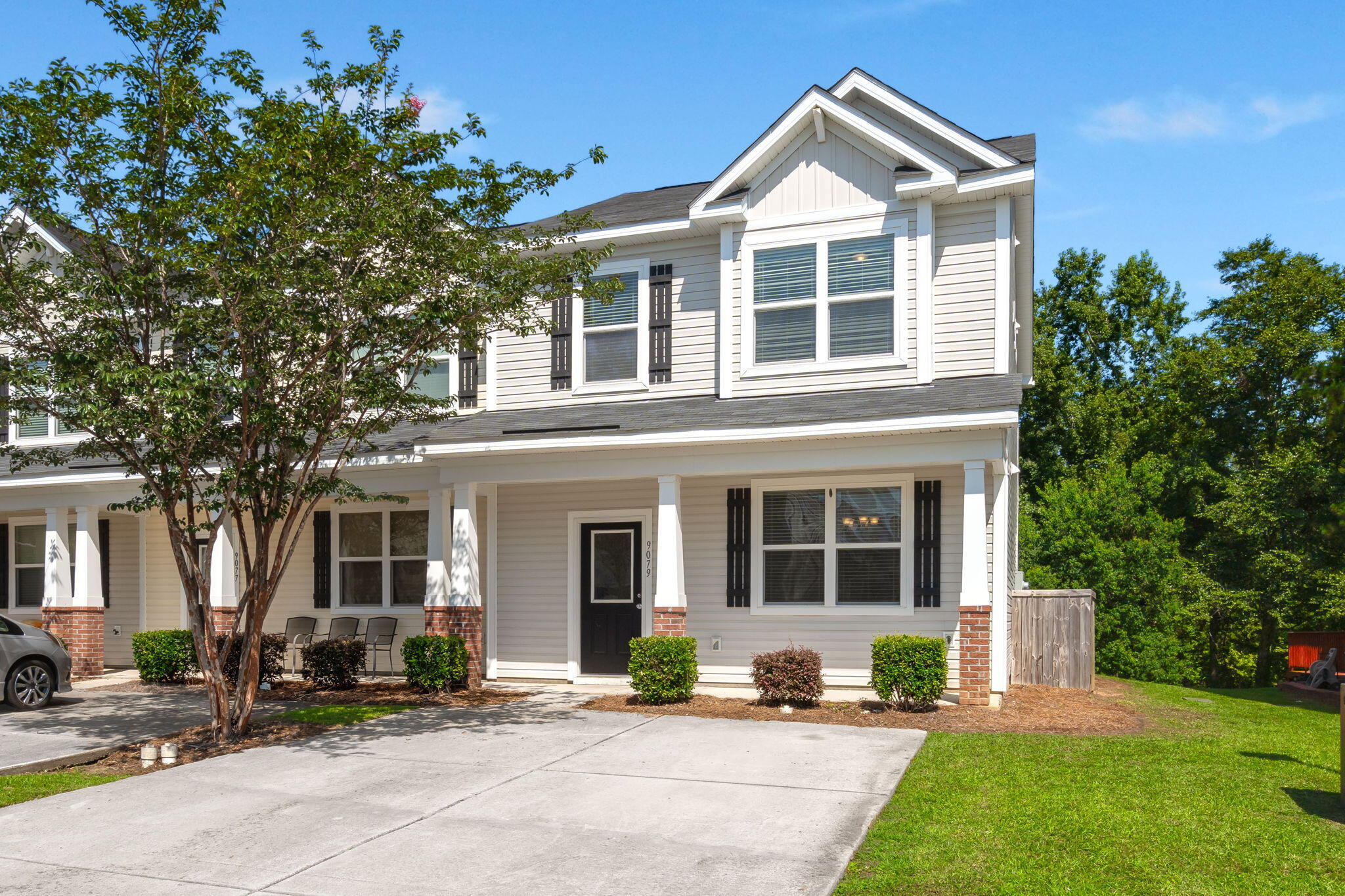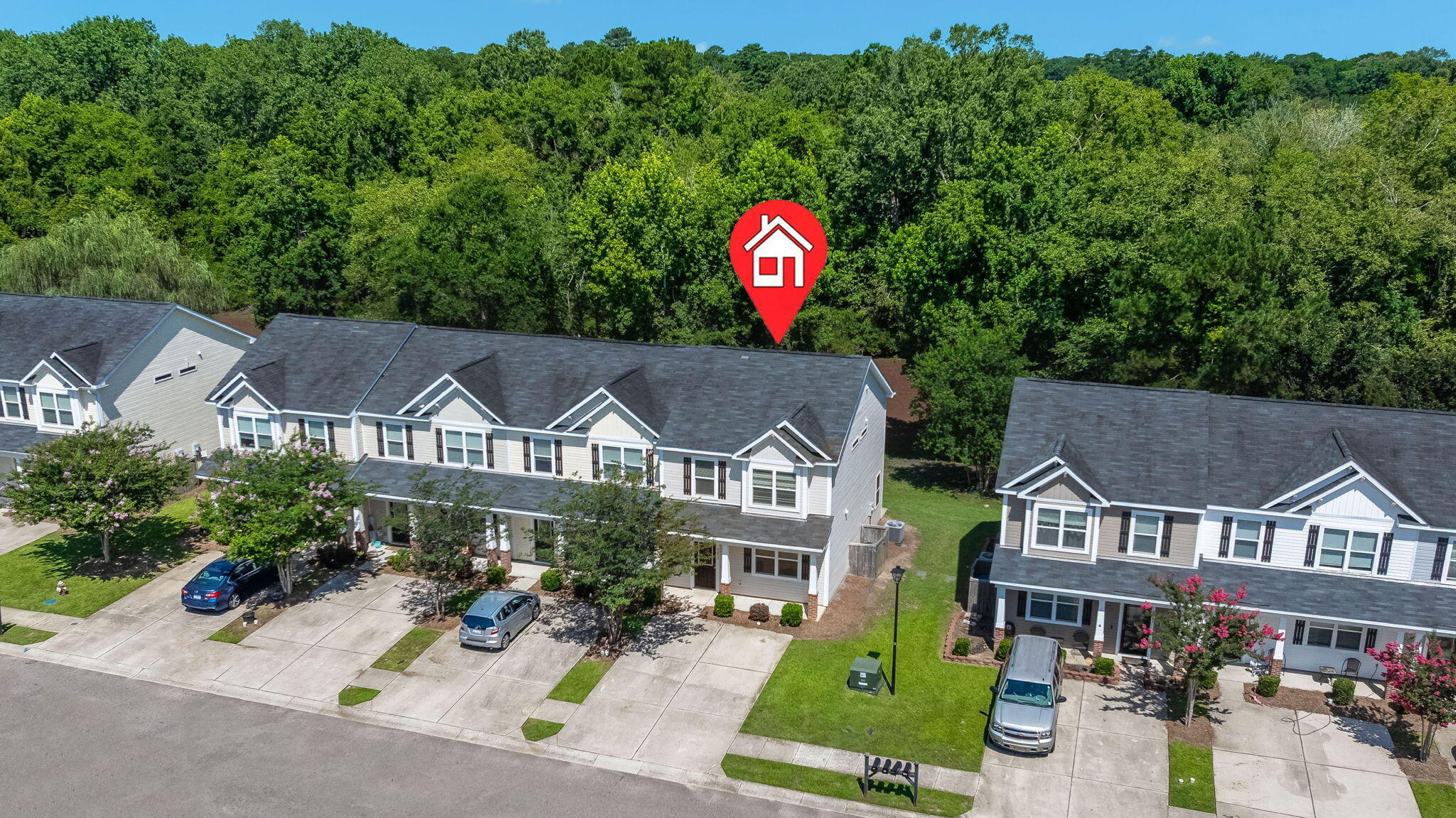


9079 Parlor Drive, Ladson, SC 29456
$275,000
3
Beds
3
Baths
1,530
Sq Ft
Single Family
Active
Listed by
Melissa Pugh
Realty One Group Coastal
Last updated:
July 28, 2025, 03:16 PM
MLS#
25017666
Source:
SC CTAR
About This Home
Home Facts
Single Family
3 Baths
3 Bedrooms
Built in 2015
Price Summary
275,000
$179 per Sq. Ft.
MLS #:
25017666
Last Updated:
July 28, 2025, 03:16 PM
Added:
a month ago
Rooms & Interior
Bedrooms
Total Bedrooms:
3
Bathrooms
Total Bathrooms:
3
Full Bathrooms:
2
Interior
Living Area:
1,530 Sq. Ft.
Structure
Structure
Building Area:
1,530 Sq. Ft.
Year Built:
2015
Lot
Lot Size (Sq. Ft):
3,484
Finances & Disclosures
Price:
$275,000
Price per Sq. Ft:
$179 per Sq. Ft.
Contact an Agent
Yes, I would like more information from Coldwell Banker. Please use and/or share my information with a Coldwell Banker agent to contact me about my real estate needs.
By clicking Contact I agree a Coldwell Banker Agent may contact me by phone or text message including by automated means and prerecorded messages about real estate services, and that I can access real estate services without providing my phone number. I acknowledge that I have read and agree to the Terms of Use and Privacy Notice.
Contact an Agent
Yes, I would like more information from Coldwell Banker. Please use and/or share my information with a Coldwell Banker agent to contact me about my real estate needs.
By clicking Contact I agree a Coldwell Banker Agent may contact me by phone or text message including by automated means and prerecorded messages about real estate services, and that I can access real estate services without providing my phone number. I acknowledge that I have read and agree to the Terms of Use and Privacy Notice.