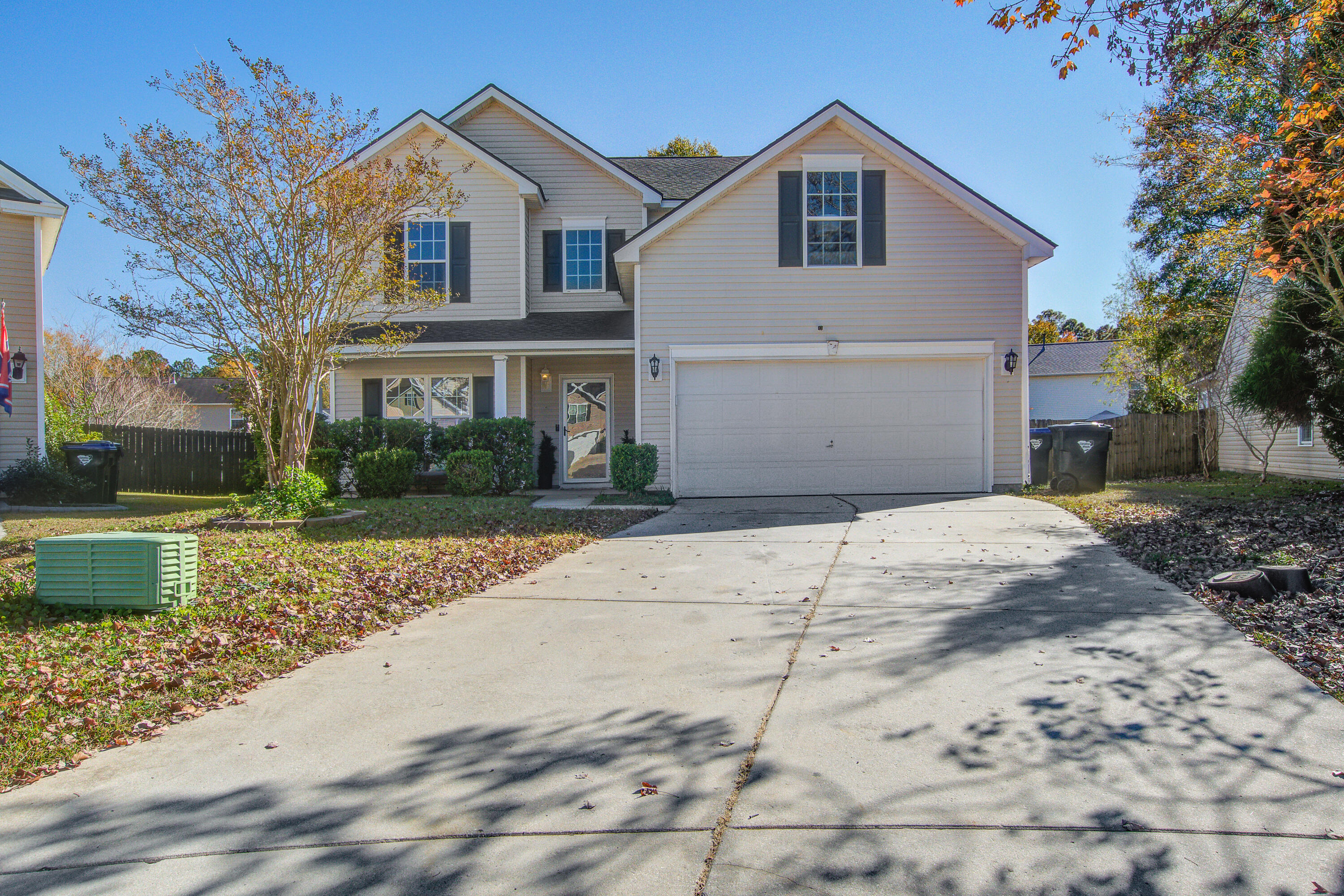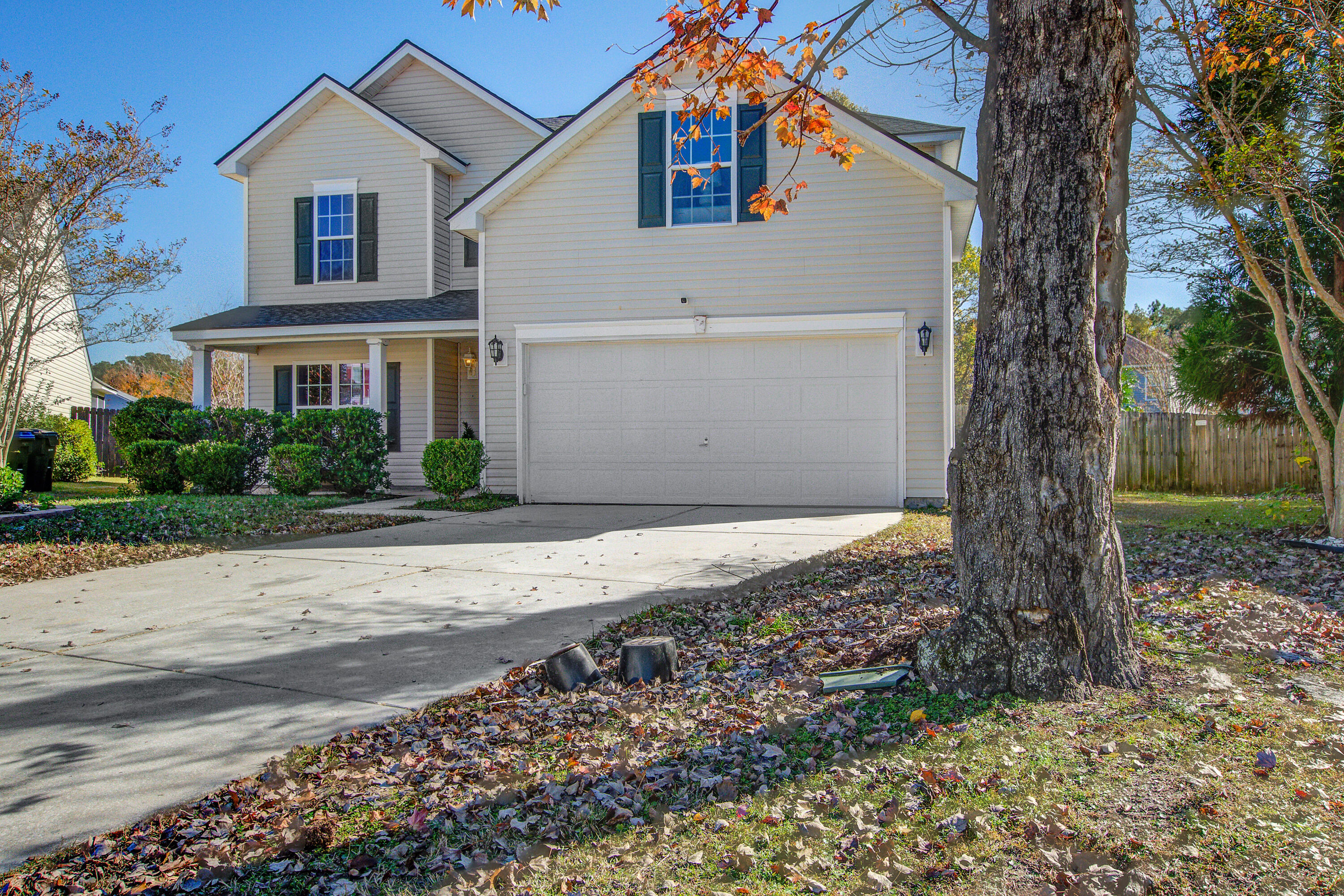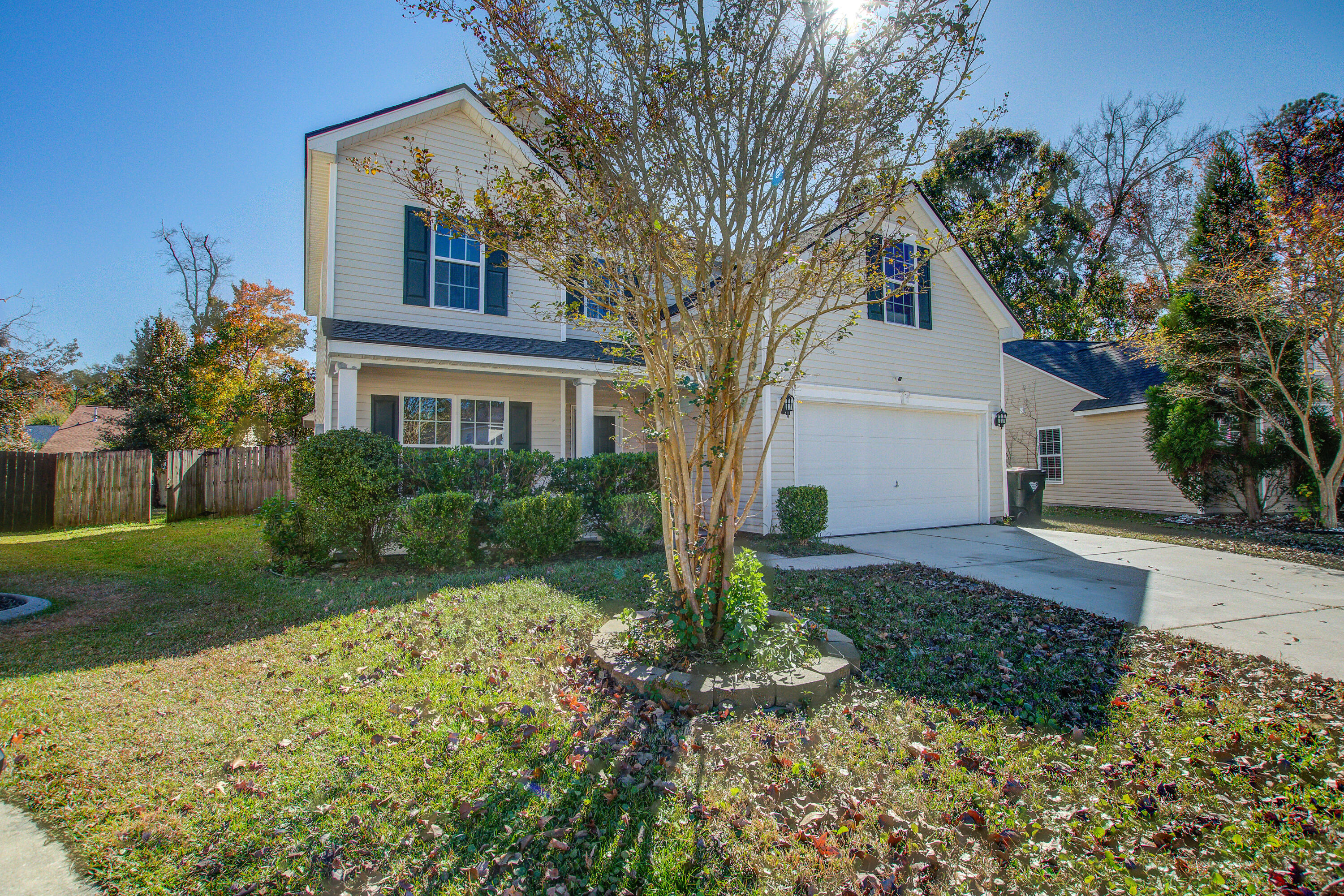118 Mockernut Drive, Ladson, SC 29456
$415,000
5
Beds
3
Baths
2,217
Sq Ft
Single Family
Active
Listed by
Julia Donovan
Coldwell Banker Comm/Atlantic Int'L
(843) 744-9877
Last updated:
November 21, 2025, 09:21 PM
MLS#
25031026
Source:
SC CTAR
About This Home
Home Facts
Single Family
3 Baths
5 Bedrooms
Built in 2005
Price Summary
415,000
$187 per Sq. Ft.
MLS #:
25031026
Last Updated:
November 21, 2025, 09:21 PM
Added:
2 day(s) ago
Rooms & Interior
Bedrooms
Total Bedrooms:
5
Bathrooms
Total Bathrooms:
3
Full Bathrooms:
3
Interior
Living Area:
2,217 Sq. Ft.
Structure
Structure
Architectural Style:
Traditional
Building Area:
2,217 Sq. Ft.
Year Built:
2005
Lot
Lot Size (Sq. Ft):
9,147
Finances & Disclosures
Price:
$415,000
Price per Sq. Ft:
$187 per Sq. Ft.
Contact an Agent
Yes, I would like more information from Coldwell Banker. Please use and/or share my information with a Coldwell Banker agent to contact me about my real estate needs.
By clicking Contact I agree a Coldwell Banker Agent may contact me by phone or text message including by automated means and prerecorded messages about real estate services, and that I can access real estate services without providing my phone number. I acknowledge that I have read and agree to the Terms of Use and Privacy Notice.
Contact an Agent
Yes, I would like more information from Coldwell Banker. Please use and/or share my information with a Coldwell Banker agent to contact me about my real estate needs.
By clicking Contact I agree a Coldwell Banker Agent may contact me by phone or text message including by automated means and prerecorded messages about real estate services, and that I can access real estate services without providing my phone number. I acknowledge that I have read and agree to the Terms of Use and Privacy Notice.


