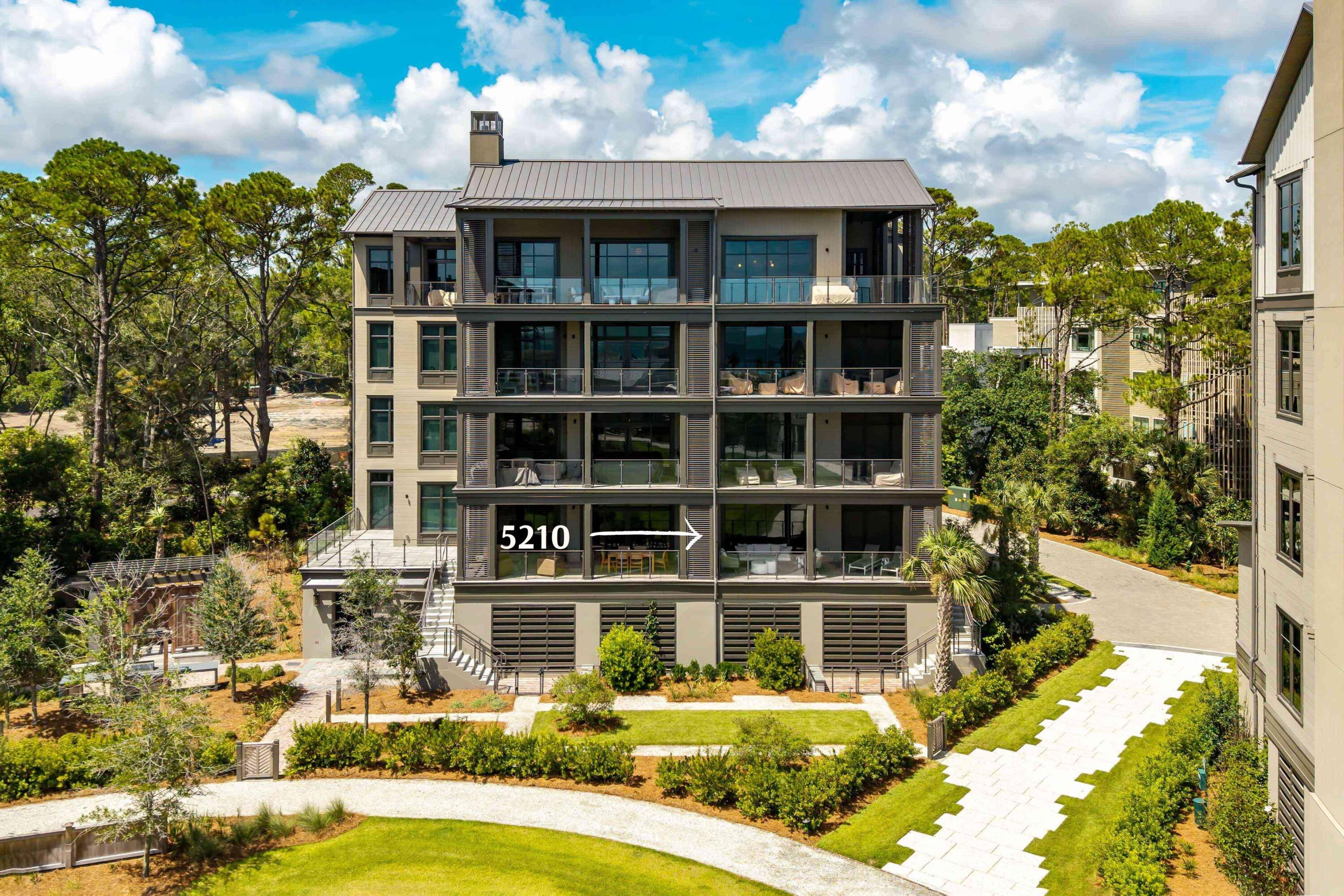


5210 Southern Pines Lane, Kiawah Island, SC 29455
$3,499,999
2
Beds
3
Baths
1,963
Sq Ft
Single Family
Active
Listed by
Debra Jadwin
Pam Harrington Exclusives
Last updated:
August 6, 2025, 03:01 PM
MLS#
25020633
Source:
SC CTAR
About This Home
Home Facts
Single Family
3 Baths
2 Bedrooms
Built in 2024
Price Summary
3,499,999
$1,782 per Sq. Ft.
MLS #:
25020633
Last Updated:
August 6, 2025, 03:01 PM
Added:
10 day(s) ago
Rooms & Interior
Bedrooms
Total Bedrooms:
2
Bathrooms
Total Bathrooms:
3
Full Bathrooms:
3
Interior
Living Area:
1,963 Sq. Ft.
Structure
Structure
Building Area:
1,963 Sq. Ft.
Year Built:
2024
Finances & Disclosures
Price:
$3,499,999
Price per Sq. Ft:
$1,782 per Sq. Ft.
Contact an Agent
Yes, I would like more information from Coldwell Banker. Please use and/or share my information with a Coldwell Banker agent to contact me about my real estate needs.
By clicking Contact I agree a Coldwell Banker Agent may contact me by phone or text message including by automated means and prerecorded messages about real estate services, and that I can access real estate services without providing my phone number. I acknowledge that I have read and agree to the Terms of Use and Privacy Notice.
Contact an Agent
Yes, I would like more information from Coldwell Banker. Please use and/or share my information with a Coldwell Banker agent to contact me about my real estate needs.
By clicking Contact I agree a Coldwell Banker Agent may contact me by phone or text message including by automated means and prerecorded messages about real estate services, and that I can access real estate services without providing my phone number. I acknowledge that I have read and agree to the Terms of Use and Privacy Notice.