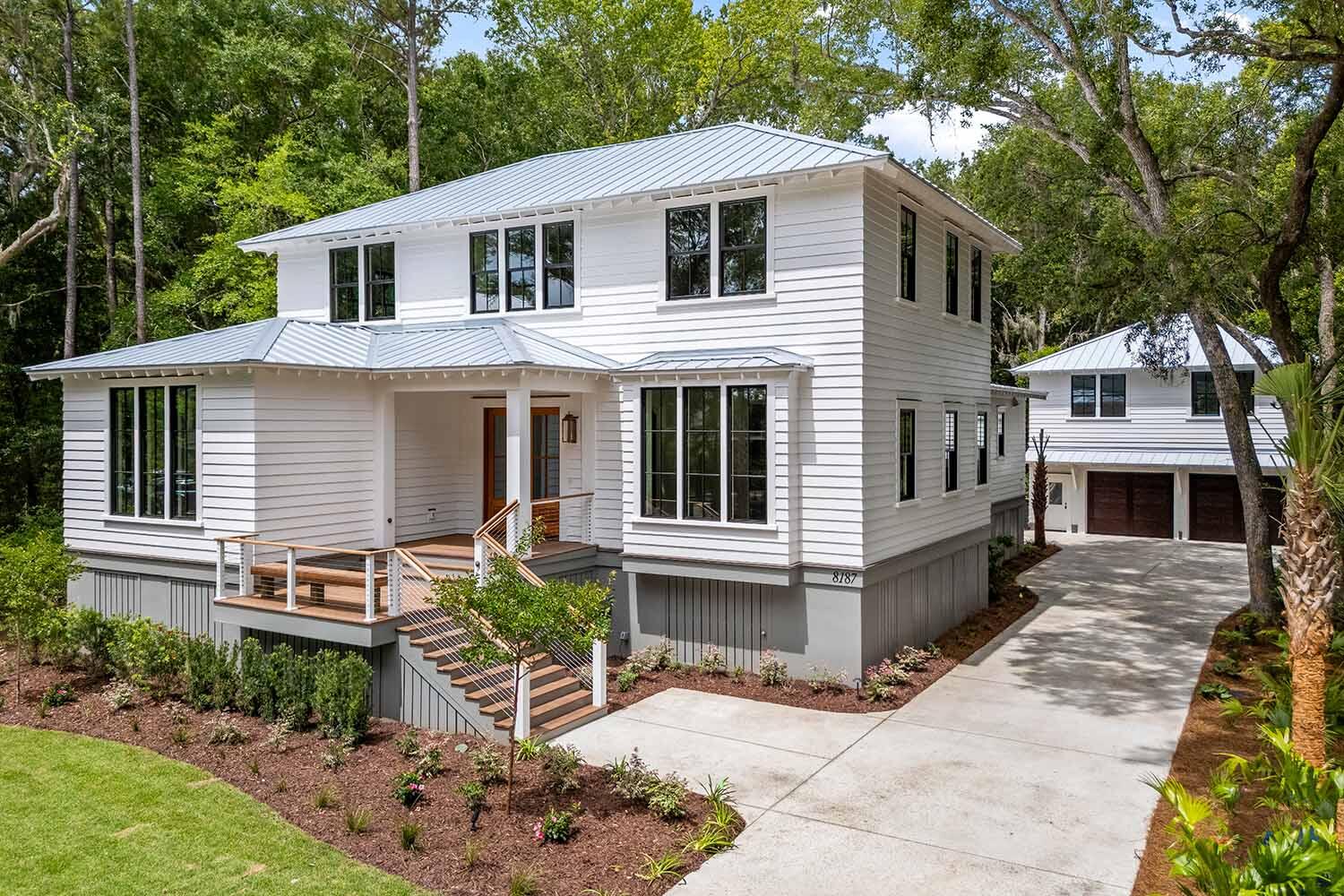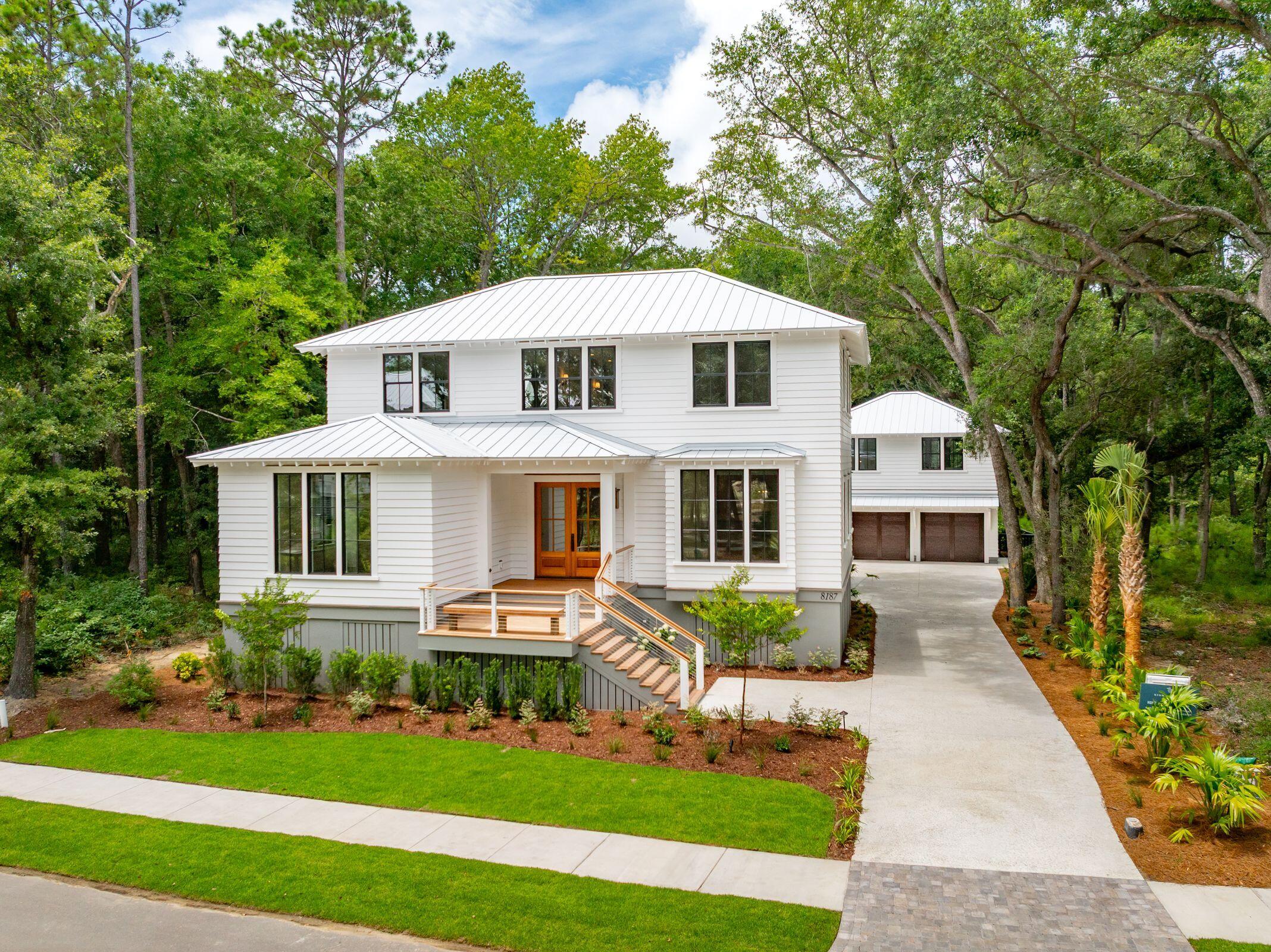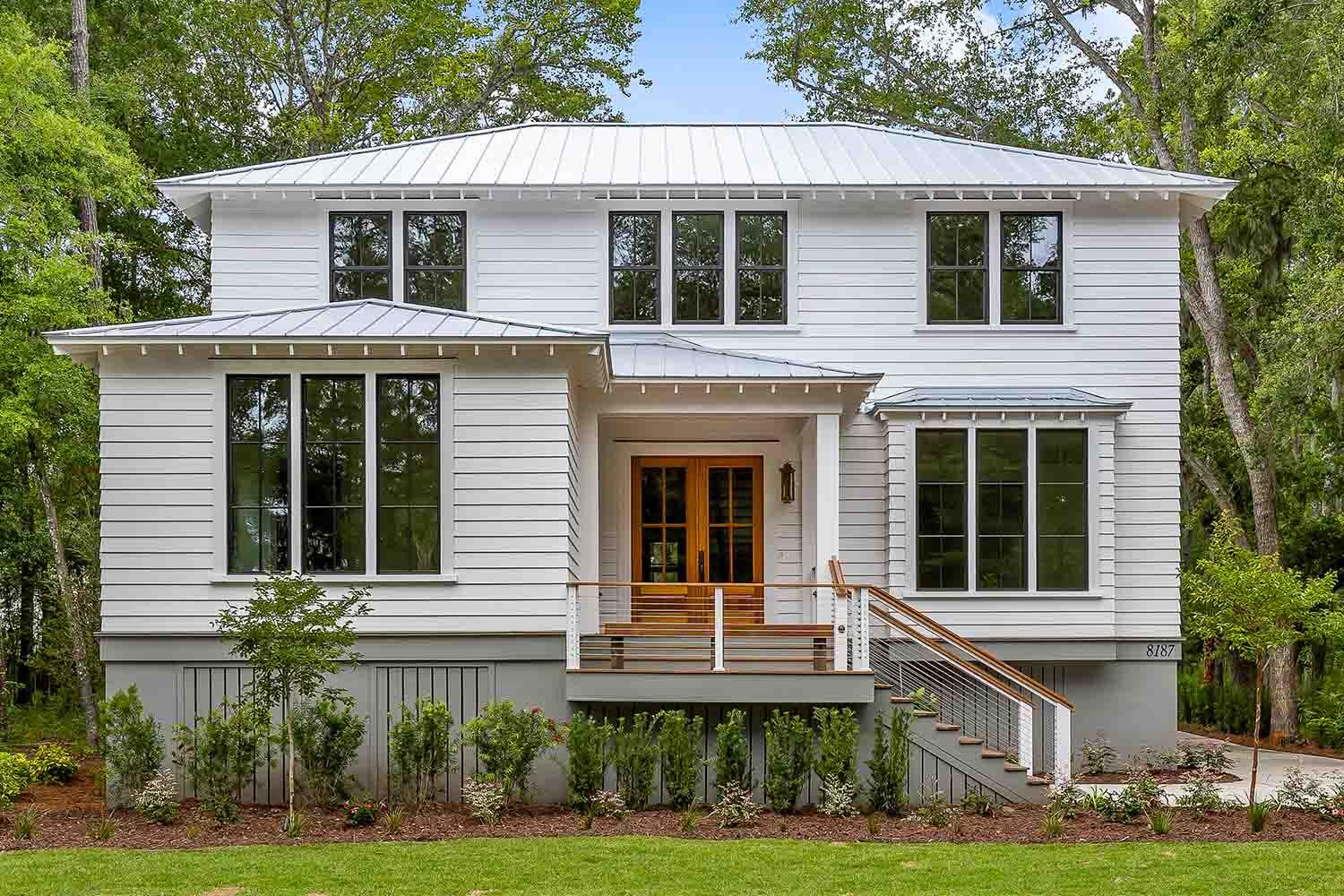


8187 Jack Island Drive, Johns Island, SC 29455
$3,465,000
5
Beds
6
Baths
4,221
Sq Ft
Single Family
Active
Listed by
Chris Drury
Kiawah River Real Estate Company, LLC.
Last updated:
June 19, 2025, 12:20 AM
MLS#
25016832
Source:
SC CTAR
About This Home
Home Facts
Single Family
6 Baths
5 Bedrooms
Built in 2025
Price Summary
3,465,000
$820 per Sq. Ft.
MLS #:
25016832
Last Updated:
June 19, 2025, 12:20 AM
Added:
2 day(s) ago
Rooms & Interior
Bedrooms
Total Bedrooms:
5
Bathrooms
Total Bathrooms:
6
Full Bathrooms:
5
Interior
Living Area:
4,221 Sq. Ft.
Structure
Structure
Architectural Style:
Craftsman
Building Area:
4,221 Sq. Ft.
Year Built:
2025
Lot
Lot Size (Sq. Ft):
13,068
Finances & Disclosures
Price:
$3,465,000
Price per Sq. Ft:
$820 per Sq. Ft.
Contact an Agent
Yes, I would like more information from Coldwell Banker. Please use and/or share my information with a Coldwell Banker agent to contact me about my real estate needs.
By clicking Contact I agree a Coldwell Banker Agent may contact me by phone or text message including by automated means and prerecorded messages about real estate services, and that I can access real estate services without providing my phone number. I acknowledge that I have read and agree to the Terms of Use and Privacy Notice.
Contact an Agent
Yes, I would like more information from Coldwell Banker. Please use and/or share my information with a Coldwell Banker agent to contact me about my real estate needs.
By clicking Contact I agree a Coldwell Banker Agent may contact me by phone or text message including by automated means and prerecorded messages about real estate services, and that I can access real estate services without providing my phone number. I acknowledge that I have read and agree to the Terms of Use and Privacy Notice.