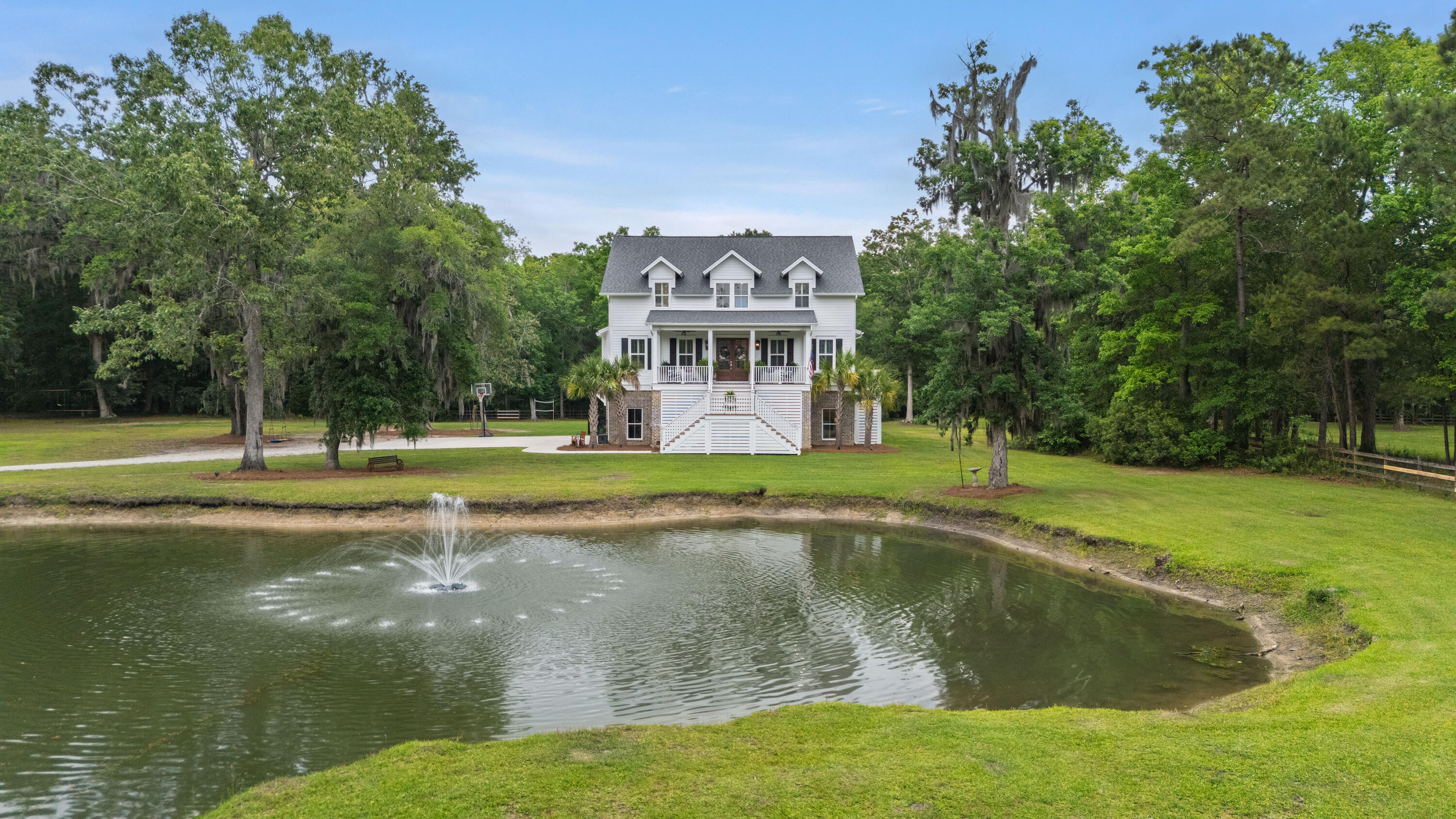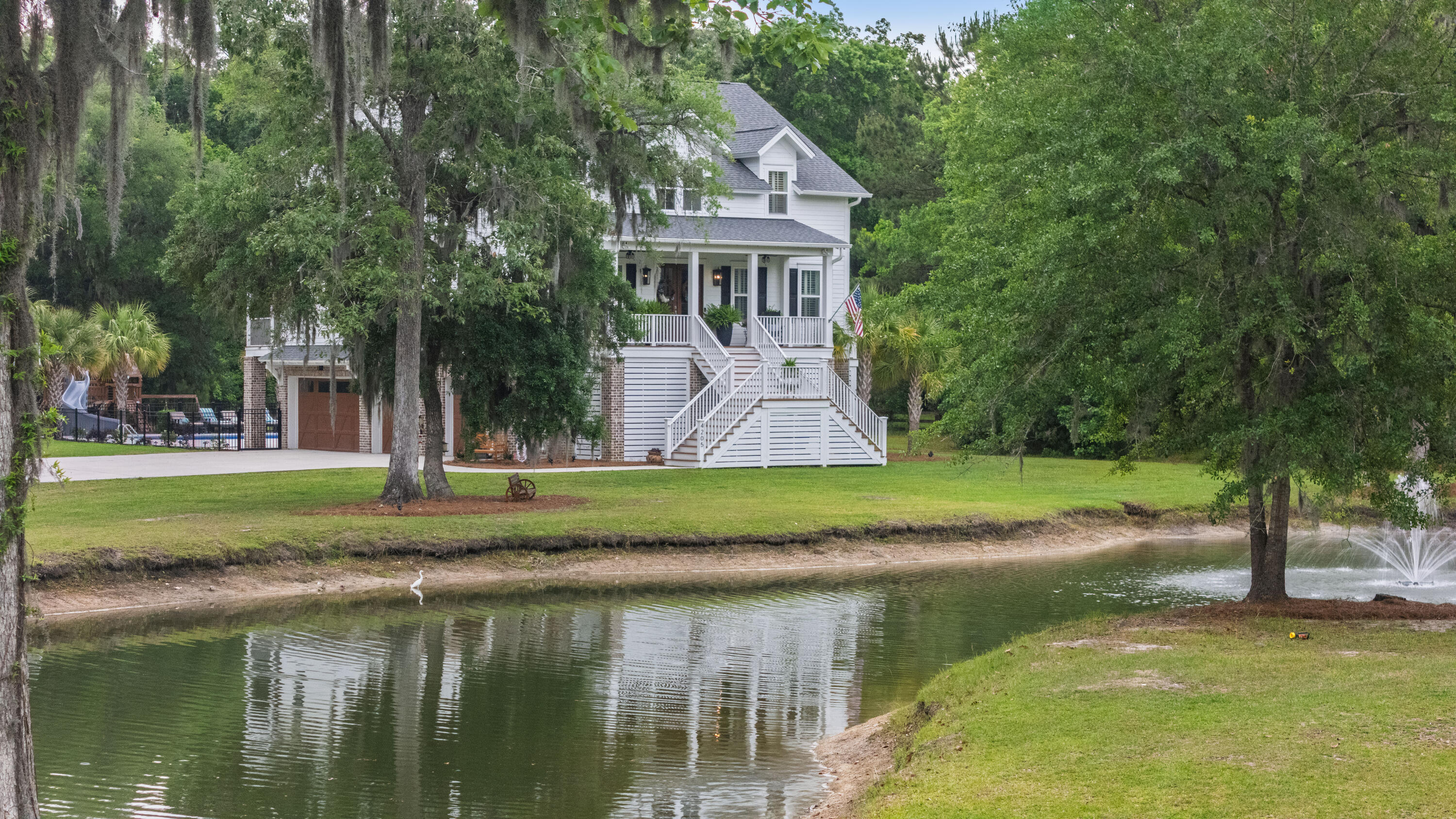Looking for a place to get away from it all? Nestled on 5 1/2 peaceful acres on Johns Island, this wonderful oasis provides the peace, space, and tranquility to escape after a hard days work. Once you are on Johns Island and traveling towards River Run subdivision, you drive down the oak lined roads to your destination. After passing through the security gates, the drive home is lined with beautiful homes and you are certain to see a few horses in this horse friendly community. As you drive onto your 5 1/2 acre parcel, you are greeted by beautiful trees, your lovely and spacious home, and a delightful pond tops it all off. This is truly a peaceful spot as there are only six lots on Cobble Trot Way.As you drive up to the home you are greeted by a large cement parking area that leads to the 4 car garage. The garage is very spacious and still has plenty of room for other toys, tools, and refrigerators. There is additional storage under the front porch that is accessible from the garage.
Just behind the garage is a very spacious area, perfect for entertainment. It is currently used as a media area and game area. To the right, is a full bathroom and a bedroom, perfect for guests, in-laws or a workout area.
There are three ways to get up to the main floor. If you enter through the front of the home, you will love the full front porch that looks out over most of your land and looks out over the pond. The porch is a great place to unwind after a long day at work.
Walking into the home there is a beautiful double front door that leads to the large foyer. The foyer leads to the living area, the office, the full bath, or upstairs. Just to the right, is a large office. The office could also double as the 7th bedroom as there is a full bath attached to the room. Most of the first floor is covered with beautiful hardwood floors.
Take a few more steps down the foyer and enter the large open concept living area which overlooks the large in-ground pool and overlooks a large portion of your property. The family room is large enough for those with large families or those who like to entertain.The family room features a fireplace with gas logs, coffered ceilings, and beautiful custom built ins around the fireplace. The family room leads out to the huge screened porch that overlooks the pool and is positioned so you can see who is coming and going.
The kitchen is spacious and has plenty of cabinets and counter top space for those who like to prepare food. You will love the beautiful shaker style cabinets, the huge island, quartz countertops, a large pantry, and the upgraded stainless steel appliances.The owners have updated the lighting in the home, customized the backsplash to run to the ceiling, added ship lap to the dining area ceiling, plantation blinds throughout,and so much more.
Next to the kitchen is a huge laundry room. The laundry room is set up for two washers and two dryers. The laundry room also has plenty of cabinets and countertop space for additional storage.
Next we head across the house to the amazing primary suite. The bedroom area is huge and could easily fit a California King bed and lots of additional furniture. The bedroom area has its own door that leads to the screen porch. Next we move to the huge walk in closet. There is plenty of room for all of your clothes in this oversized closet. Next to the closet is a hall that leads to the private water closet and the rest of the bathroom area. The primary bathroom features a large dual vanity, a soaker tub, a large frameless walk in shower, and a linen closet. Many of the features in this bathroom were upgraded including the lighting, custom ship lap on the vanity wall, and custom mirrors.
Heading upstairs you will find plenty of rooms for family or friends to stay while visiting your amazing home. Upstairs there are 5 additional bedrooms and 2.5 baths. Each of the bedrooms are large enough to accommodate two beds if needed. The two full bathrooms have dual vanities and also have custom upgrades.
Off of the back two bedrooms is a large upper deck that overlooks most of your 5 acre homesite and your lovely in-ground pool.
As you venture out to the backyard, you will love the upgraded areas of the home. The 20x40 heated pool can be used year around. There are multiple areas to relax around the pool. You can enjoy the pool from the screen porch, under the screen porch where you can watch TV, under the gazebo, or around the pool. The owners even added a pool slide for even more fun. The entire pool area is fenced and lockable for safety.


