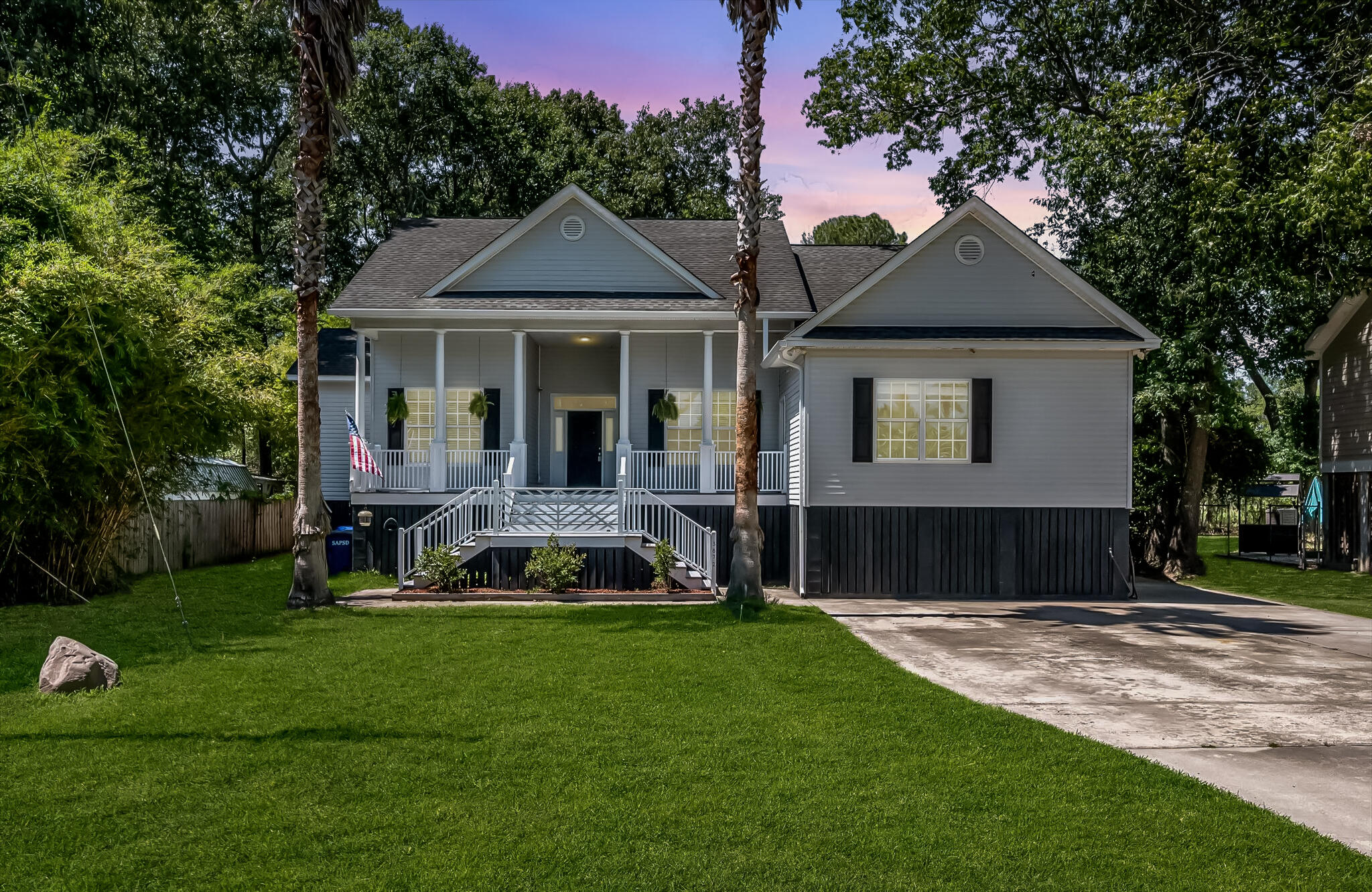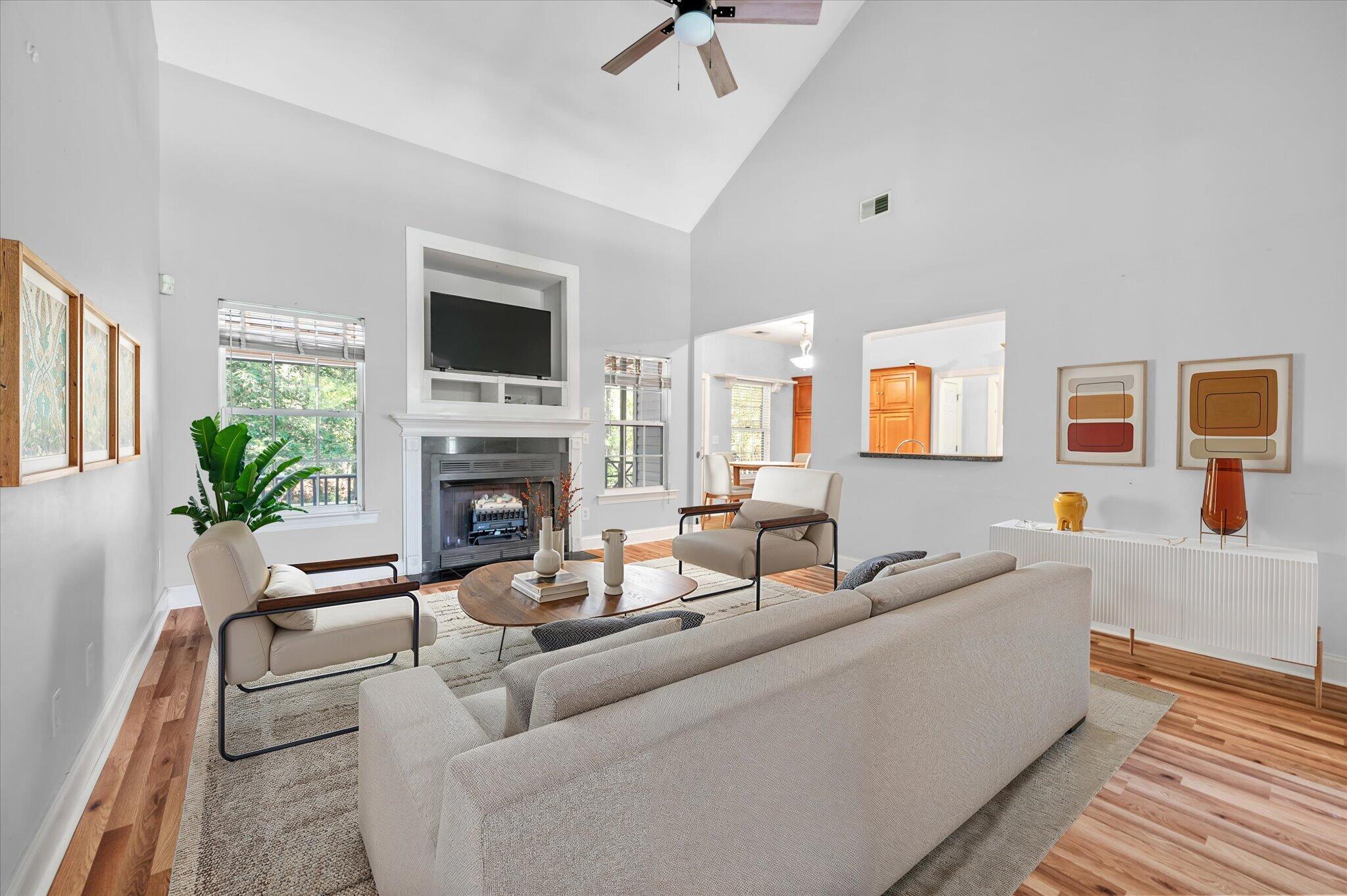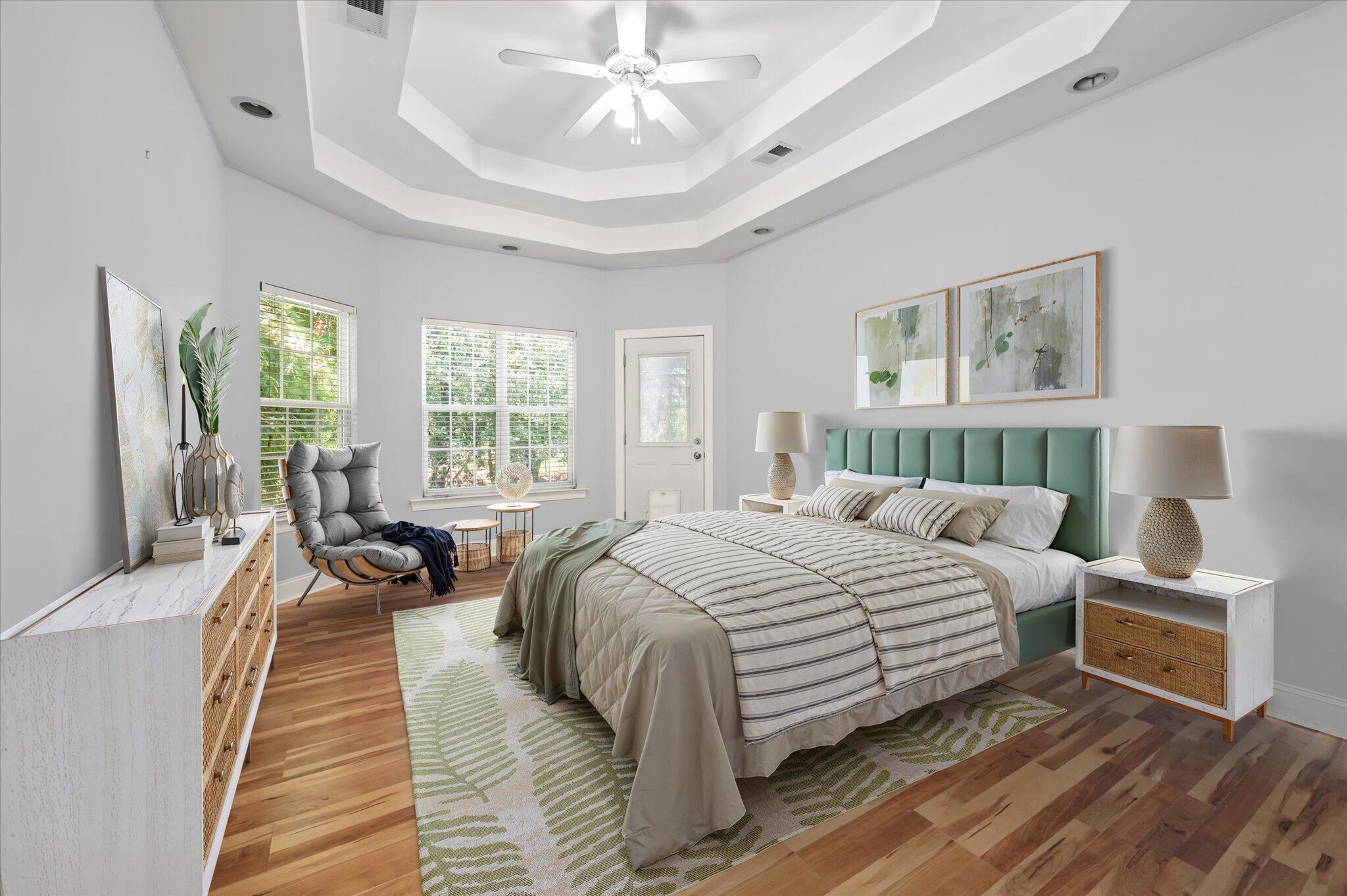


3872 James Bay Road, Johns Island, SC 29455
$560,000
4
Beds
3
Baths
2,611
Sq Ft
Single Family
Active
Listed by
Casey Rentz- Gallup
Nexthome Lowcountry
Last updated:
June 21, 2025, 08:03 PM
MLS#
25016155
Source:
SC CTAR
About This Home
Home Facts
Single Family
3 Baths
4 Bedrooms
Built in 2006
Price Summary
560,000
$214 per Sq. Ft.
MLS #:
25016155
Last Updated:
June 21, 2025, 08:03 PM
Added:
13 day(s) ago
Rooms & Interior
Bedrooms
Total Bedrooms:
4
Bathrooms
Total Bathrooms:
3
Full Bathrooms:
3
Interior
Living Area:
2,611 Sq. Ft.
Structure
Structure
Architectural Style:
Traditional
Building Area:
2,611 Sq. Ft.
Year Built:
2006
Lot
Lot Size (Sq. Ft):
18,730
Finances & Disclosures
Price:
$560,000
Price per Sq. Ft:
$214 per Sq. Ft.
Contact an Agent
Yes, I would like more information from Coldwell Banker. Please use and/or share my information with a Coldwell Banker agent to contact me about my real estate needs.
By clicking Contact I agree a Coldwell Banker Agent may contact me by phone or text message including by automated means and prerecorded messages about real estate services, and that I can access real estate services without providing my phone number. I acknowledge that I have read and agree to the Terms of Use and Privacy Notice.
Contact an Agent
Yes, I would like more information from Coldwell Banker. Please use and/or share my information with a Coldwell Banker agent to contact me about my real estate needs.
By clicking Contact I agree a Coldwell Banker Agent may contact me by phone or text message including by automated means and prerecorded messages about real estate services, and that I can access real estate services without providing my phone number. I acknowledge that I have read and agree to the Terms of Use and Privacy Notice.