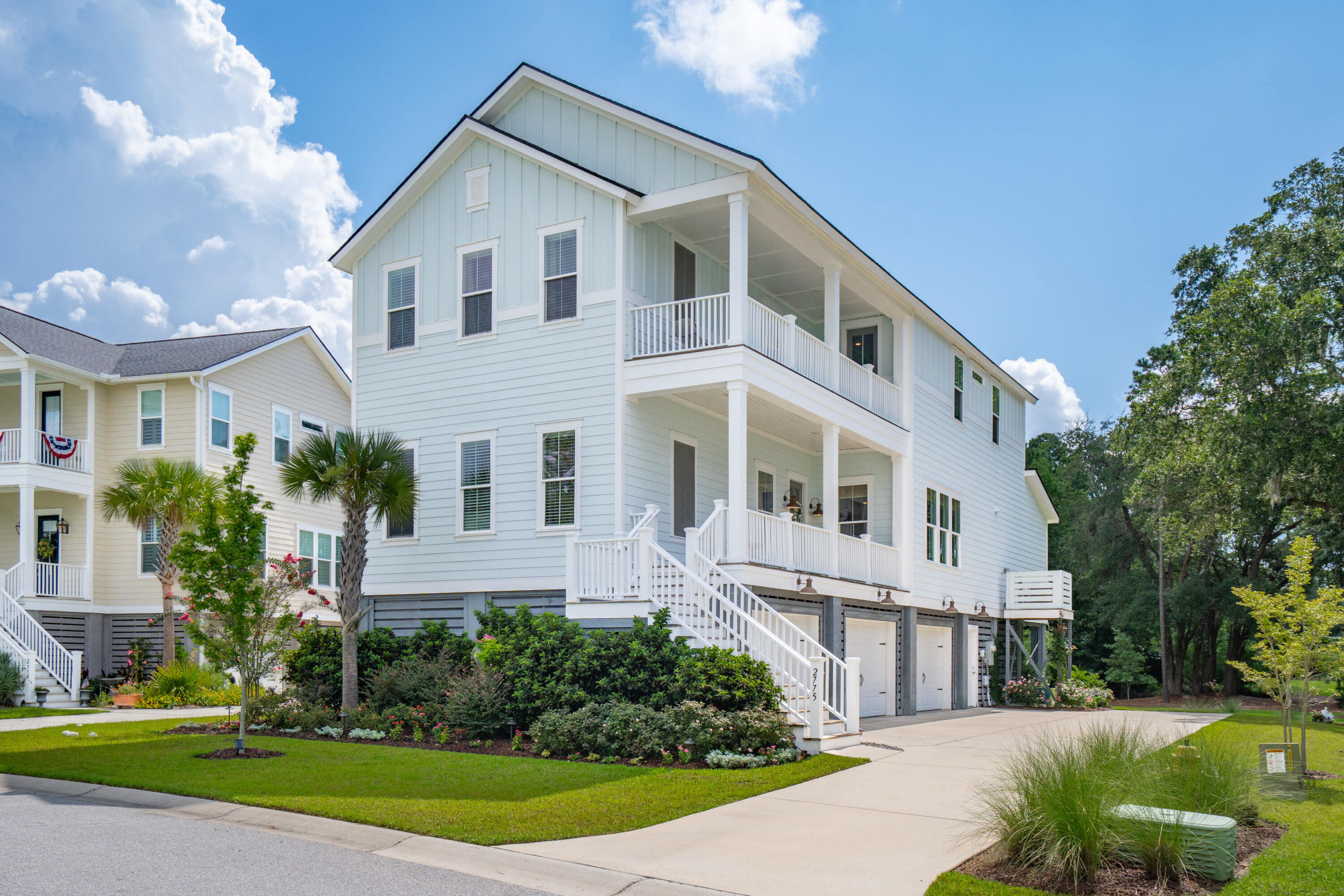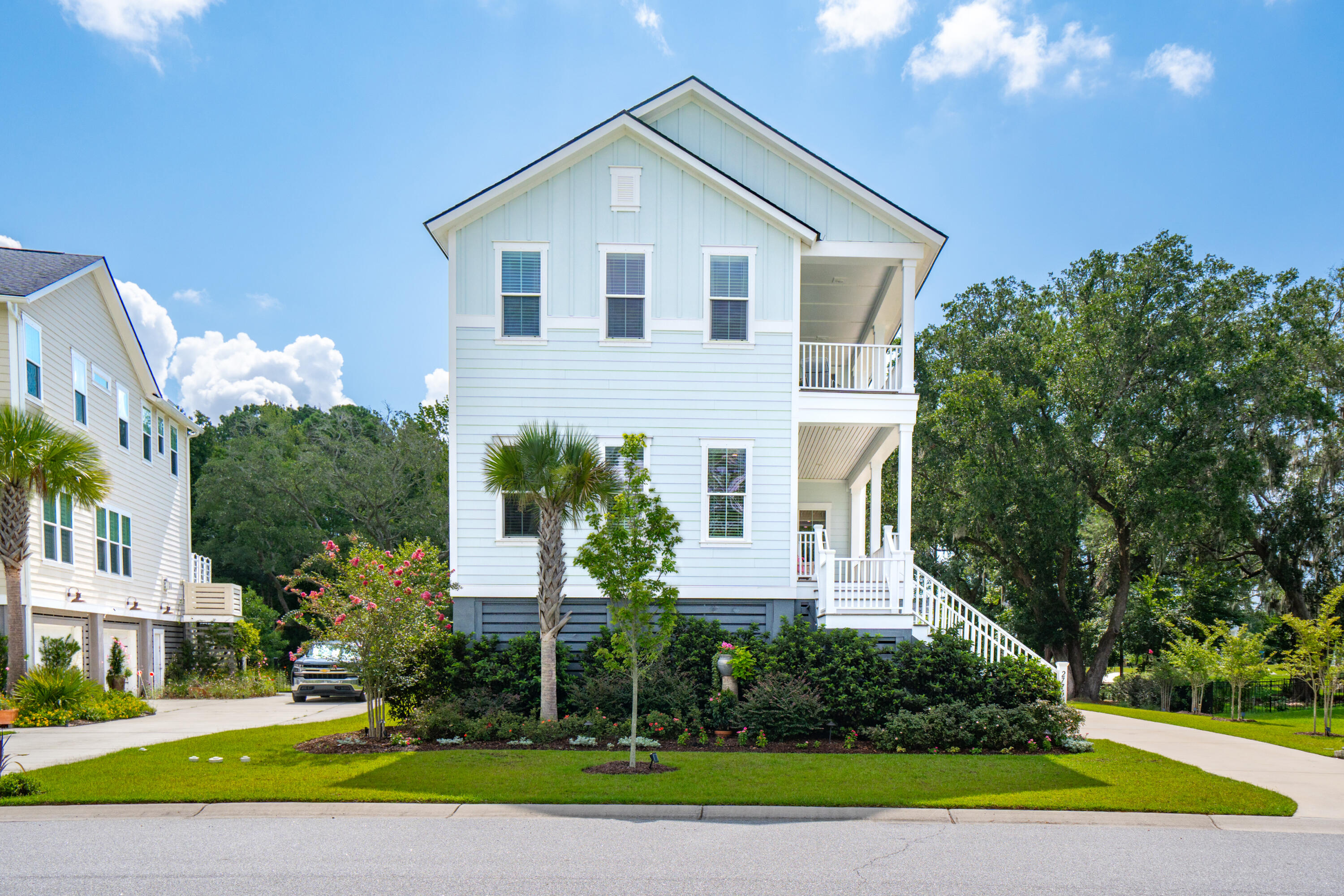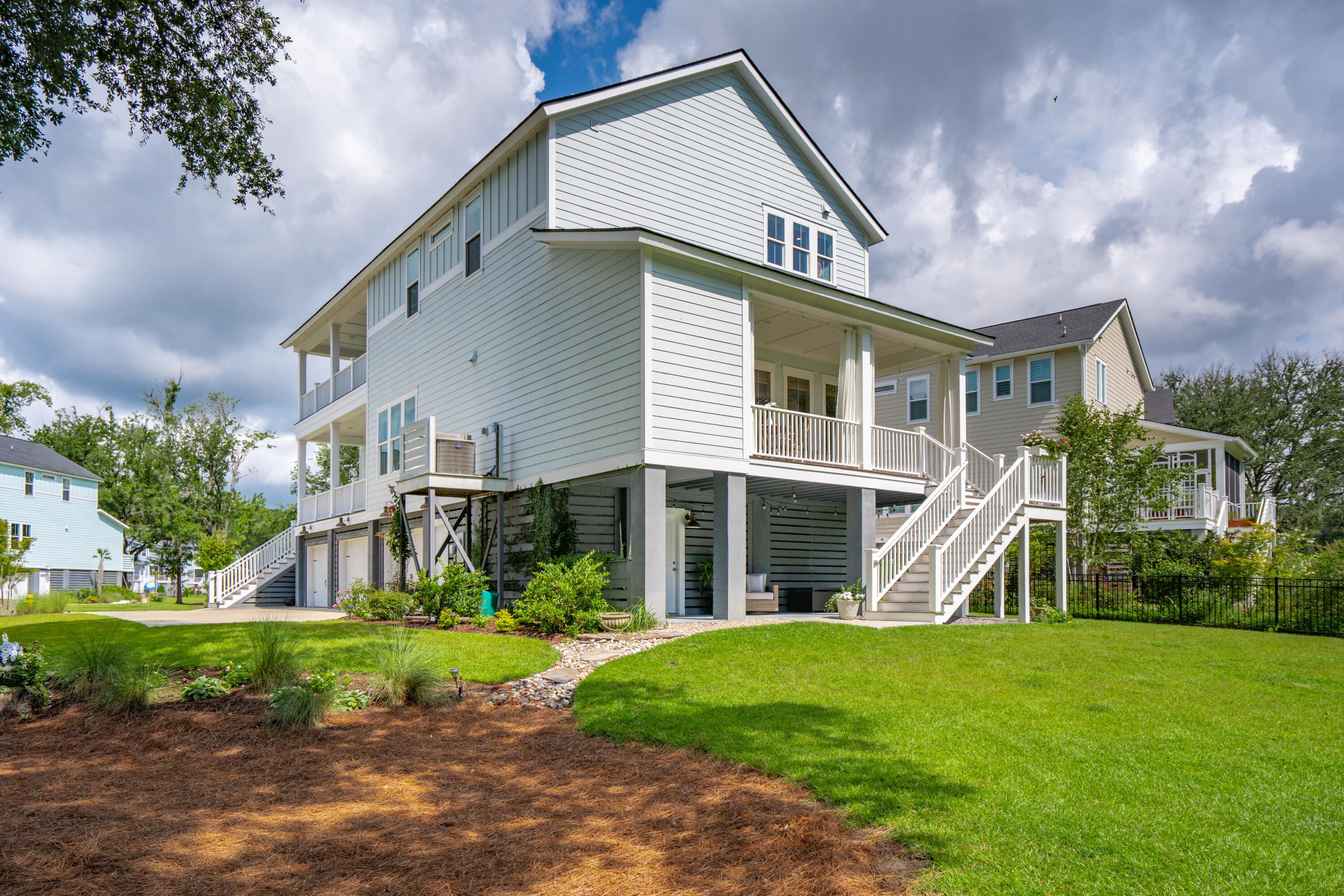


2775 Mcfadden Way, Johns Island, SC 29455
$1,000,000
5
Beds
5
Baths
3,200
Sq Ft
Single Family
Active
Listed by
Charlotte Gerber
Carolina One Real Estate
843-779-8660
Last updated:
July 28, 2025, 11:23 PM
MLS#
25020623
Source:
SC CTAR
About This Home
Home Facts
Single Family
5 Baths
5 Bedrooms
Built in 2020
Price Summary
1,000,000
$312 per Sq. Ft.
MLS #:
25020623
Last Updated:
July 28, 2025, 11:23 PM
Added:
6 day(s) ago
Rooms & Interior
Bedrooms
Total Bedrooms:
5
Bathrooms
Total Bathrooms:
5
Full Bathrooms:
4
Interior
Living Area:
3,200 Sq. Ft.
Structure
Structure
Architectural Style:
Charleston Single
Building Area:
3,200 Sq. Ft.
Year Built:
2020
Lot
Lot Size (Sq. Ft):
12,196
Finances & Disclosures
Price:
$1,000,000
Price per Sq. Ft:
$312 per Sq. Ft.
Contact an Agent
Yes, I would like more information from Coldwell Banker. Please use and/or share my information with a Coldwell Banker agent to contact me about my real estate needs.
By clicking Contact I agree a Coldwell Banker Agent may contact me by phone or text message including by automated means and prerecorded messages about real estate services, and that I can access real estate services without providing my phone number. I acknowledge that I have read and agree to the Terms of Use and Privacy Notice.
Contact an Agent
Yes, I would like more information from Coldwell Banker. Please use and/or share my information with a Coldwell Banker agent to contact me about my real estate needs.
By clicking Contact I agree a Coldwell Banker Agent may contact me by phone or text message including by automated means and prerecorded messages about real estate services, and that I can access real estate services without providing my phone number. I acknowledge that I have read and agree to the Terms of Use and Privacy Notice.