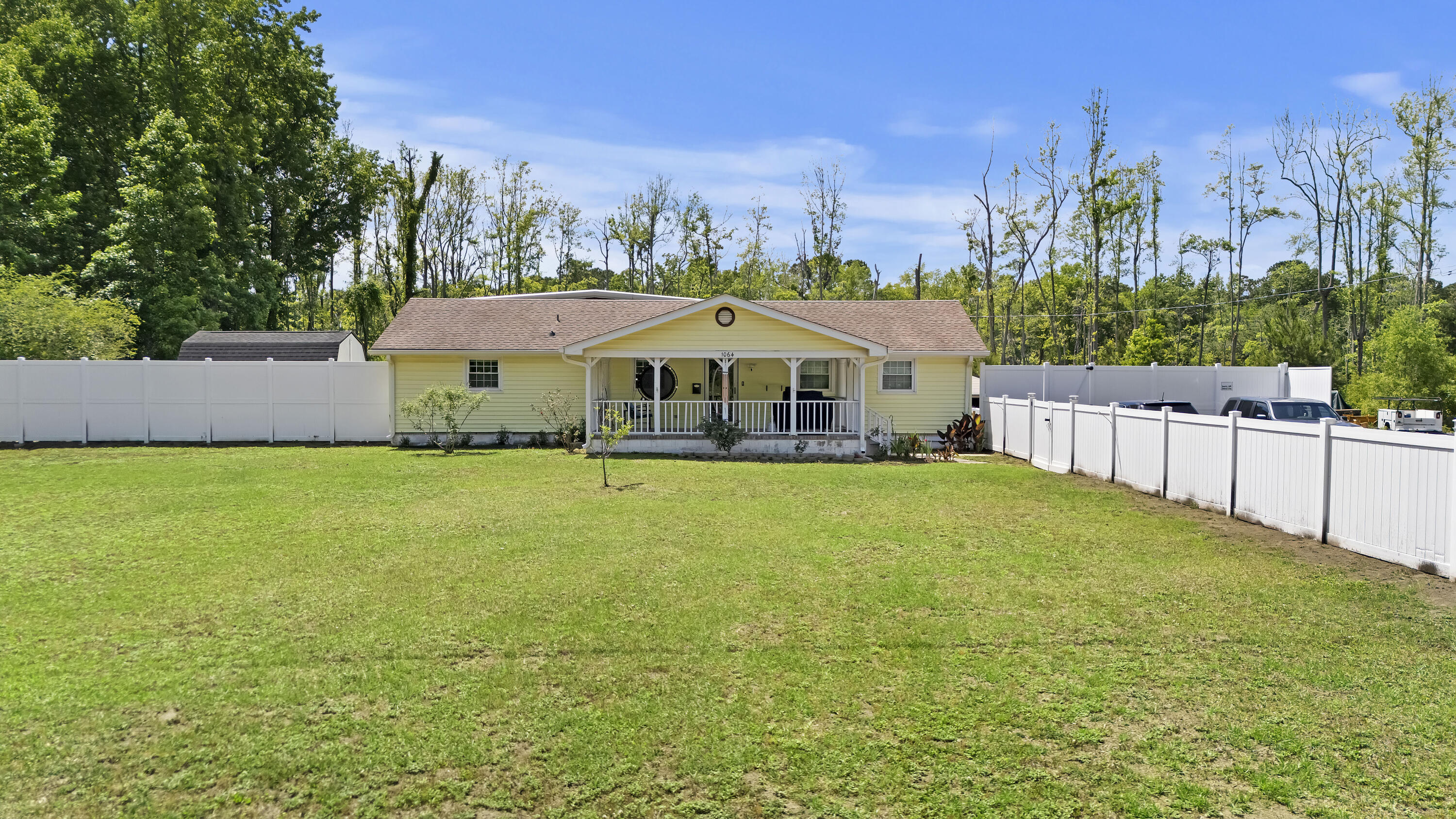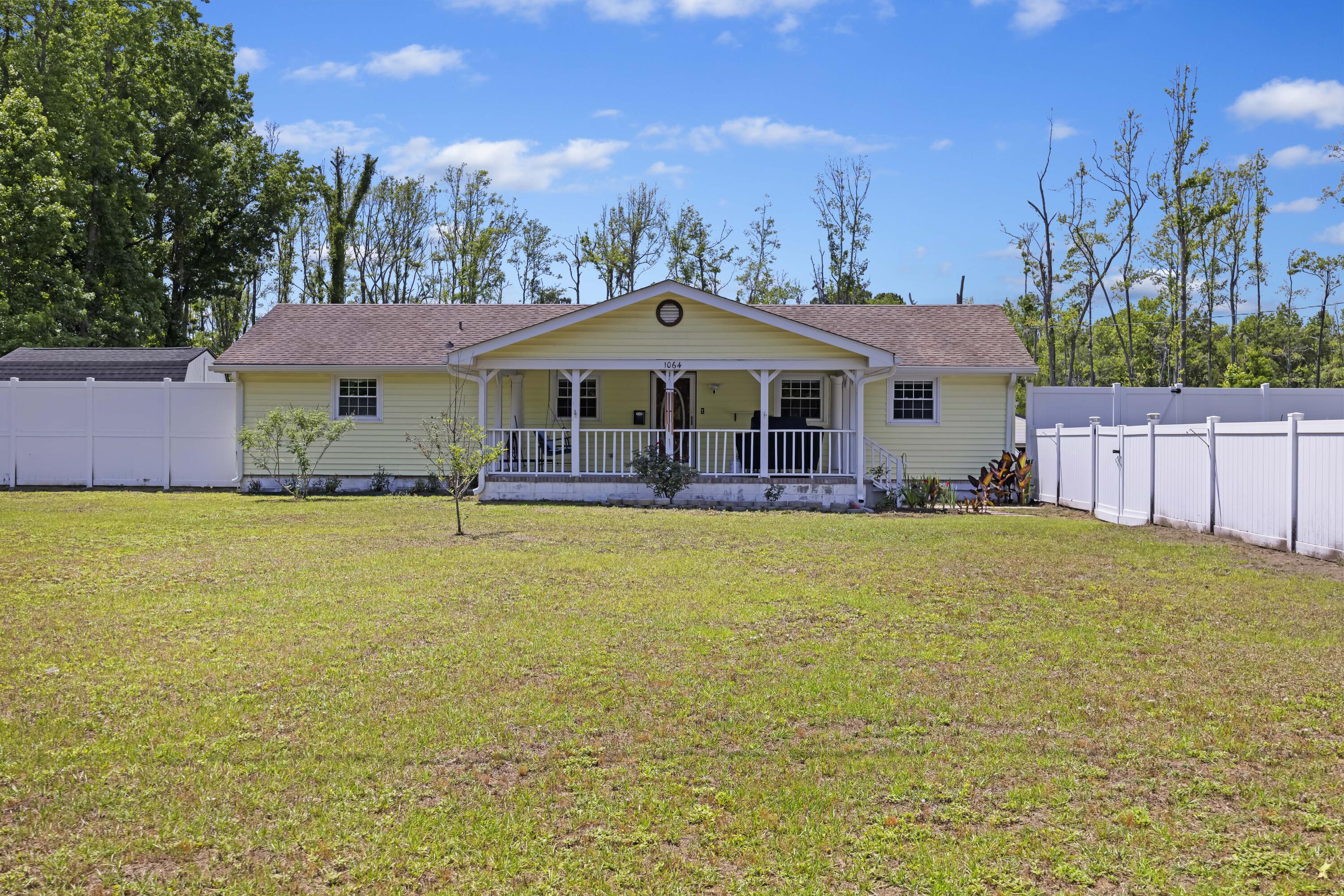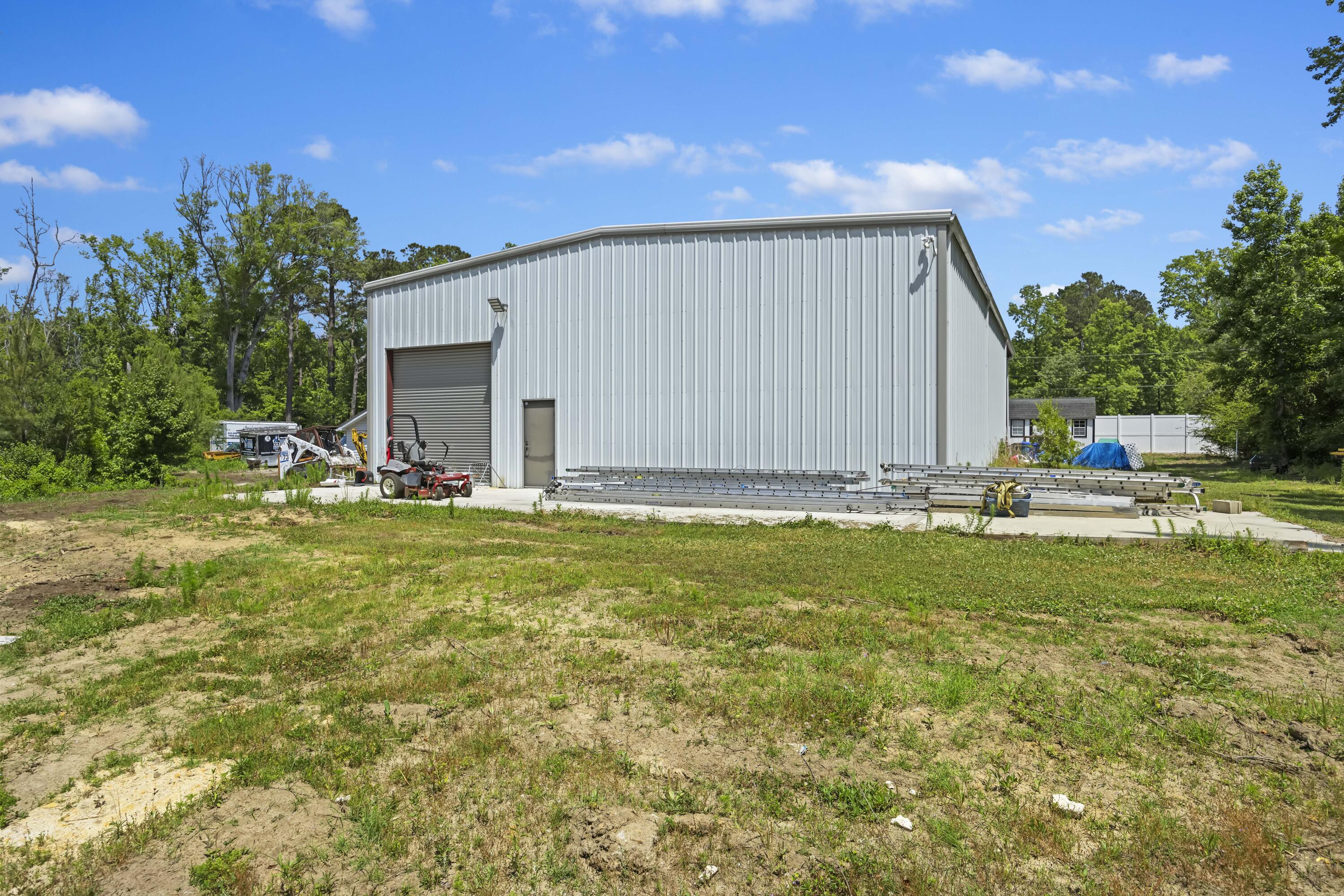


1064 Brownswood Road, Johns Island, SC 29455
$748,500
3
Beds
2
Baths
1,600
Sq Ft
Manufactured
Active
Listed by
Patrick Morris
Three Real Estate LLC.
Last updated:
May 12, 2025, 10:48 PM
MLS#
25013141
Source:
SC CTAR
About This Home
Home Facts
Manufactured
2 Baths
3 Bedrooms
Built in 1974
Price Summary
748,500
$467 per Sq. Ft.
MLS #:
25013141
Last Updated:
May 12, 2025, 10:48 PM
Added:
2 day(s) ago
Rooms & Interior
Bedrooms
Total Bedrooms:
3
Bathrooms
Total Bathrooms:
2
Full Bathrooms:
2
Interior
Living Area:
1,600 Sq. Ft.
Structure
Structure
Building Area:
1,600 Sq. Ft.
Year Built:
1974
Lot
Lot Size (Sq. Ft):
131,986
Finances & Disclosures
Price:
$748,500
Price per Sq. Ft:
$467 per Sq. Ft.
Contact an Agent
Yes, I would like more information from Coldwell Banker. Please use and/or share my information with a Coldwell Banker agent to contact me about my real estate needs.
By clicking Contact I agree a Coldwell Banker Agent may contact me by phone or text message including by automated means and prerecorded messages about real estate services, and that I can access real estate services without providing my phone number. I acknowledge that I have read and agree to the Terms of Use and Privacy Notice.
Contact an Agent
Yes, I would like more information from Coldwell Banker. Please use and/or share my information with a Coldwell Banker agent to contact me about my real estate needs.
By clicking Contact I agree a Coldwell Banker Agent may contact me by phone or text message including by automated means and prerecorded messages about real estate services, and that I can access real estate services without providing my phone number. I acknowledge that I have read and agree to the Terms of Use and Privacy Notice.