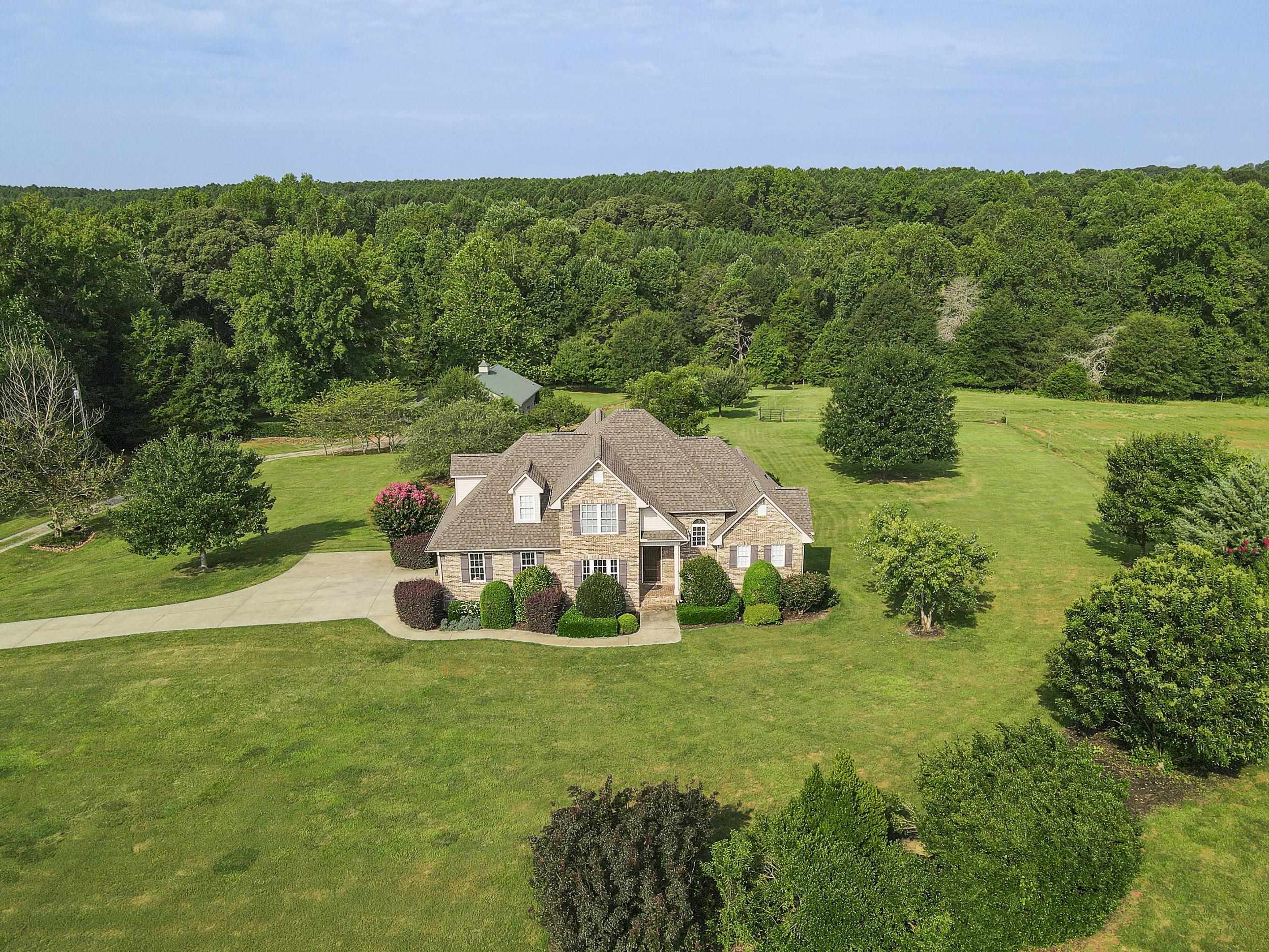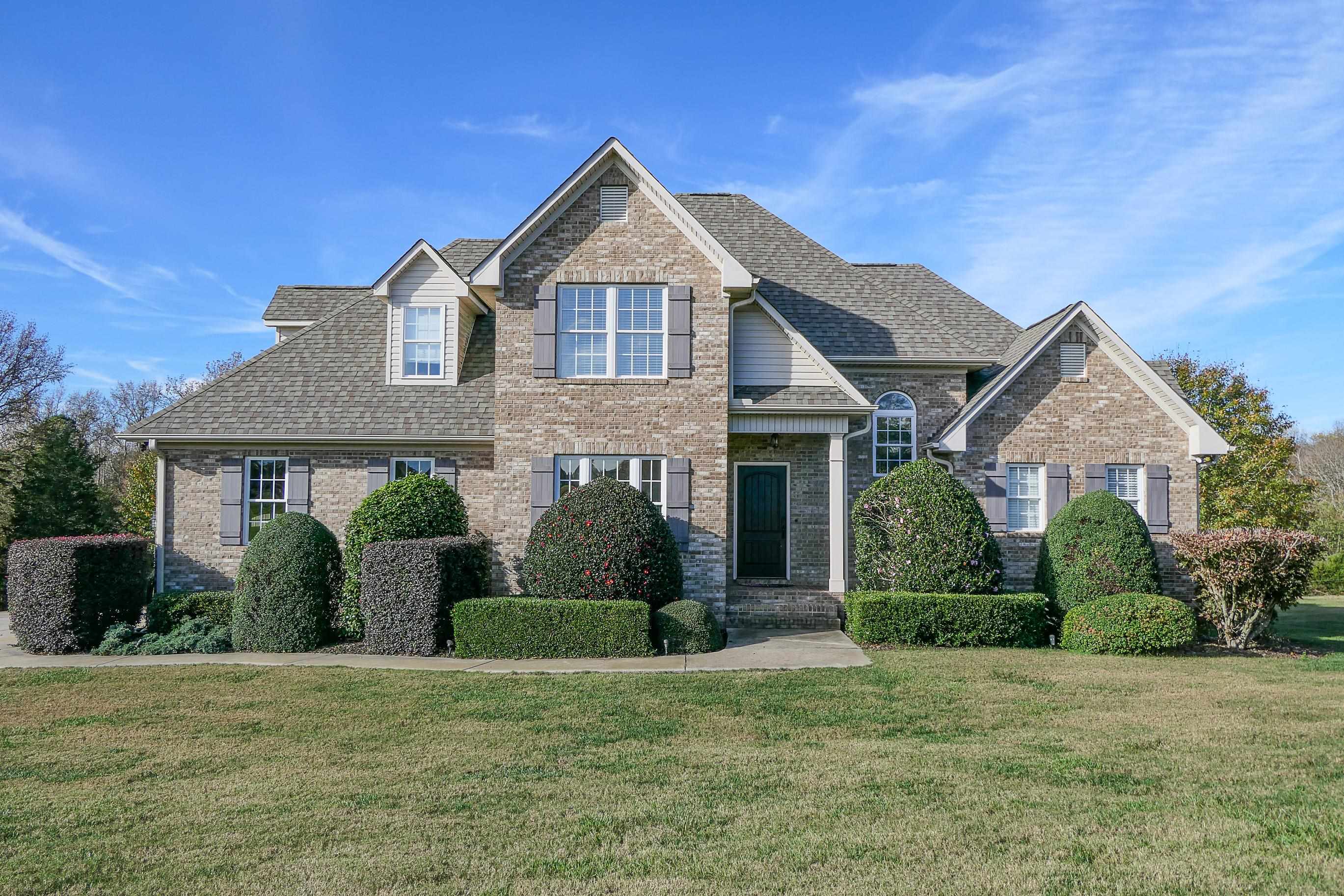


719 Hickory Hollow Rd, Inman, SC 29349
Active
Listed by
Jewel Busch
Metcalf Land Company, Inc.
864-585-0444
Last updated:
June 18, 2025, 02:33 PM
MLS#
325379
Source:
SC SMLS
About This Home
Home Facts
Single Family
4 Baths
4 Bedrooms
Built in 2006
Price Summary
1,700,000
$555 per Sq. Ft.
MLS #:
325379
Last Updated:
June 18, 2025, 02:33 PM
Added:
1 day(s) ago
Rooms & Interior
Bedrooms
Total Bedrooms:
4
Bathrooms
Total Bathrooms:
4
Full Bathrooms:
3
Interior
Living Area:
3,058 Sq. Ft.
Structure
Structure
Architectural Style:
Traditional
Building Area:
3,058 Sq. Ft.
Year Built:
2006
Lot
Lot Size (Sq. Ft):
733,986
Finances & Disclosures
Price:
$1,700,000
Price per Sq. Ft:
$555 per Sq. Ft.
Contact an Agent
Yes, I would like more information from Coldwell Banker. Please use and/or share my information with a Coldwell Banker agent to contact me about my real estate needs.
By clicking Contact I agree a Coldwell Banker Agent may contact me by phone or text message including by automated means and prerecorded messages about real estate services, and that I can access real estate services without providing my phone number. I acknowledge that I have read and agree to the Terms of Use and Privacy Notice.
Contact an Agent
Yes, I would like more information from Coldwell Banker. Please use and/or share my information with a Coldwell Banker agent to contact me about my real estate needs.
By clicking Contact I agree a Coldwell Banker Agent may contact me by phone or text message including by automated means and prerecorded messages about real estate services, and that I can access real estate services without providing my phone number. I acknowledge that I have read and agree to the Terms of Use and Privacy Notice.