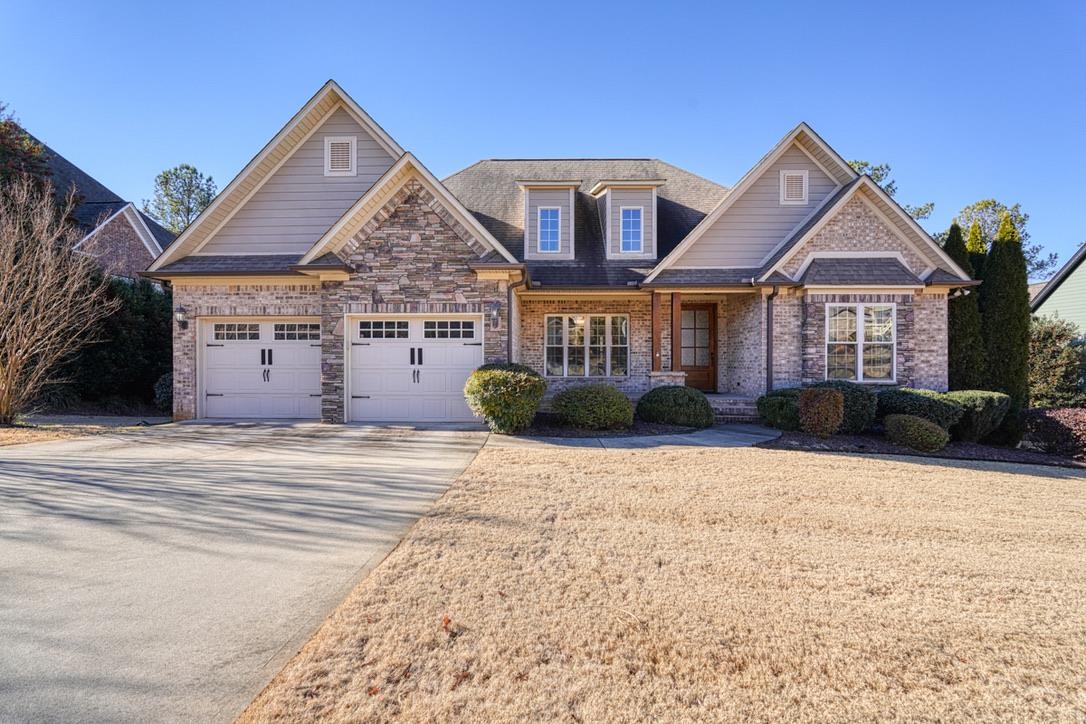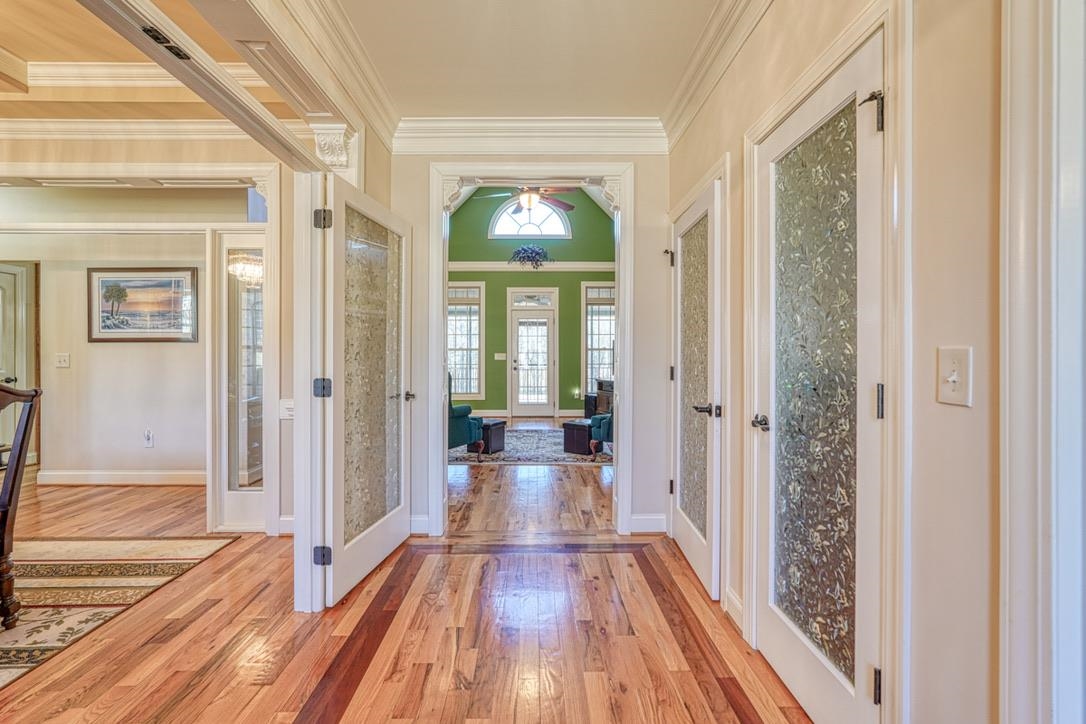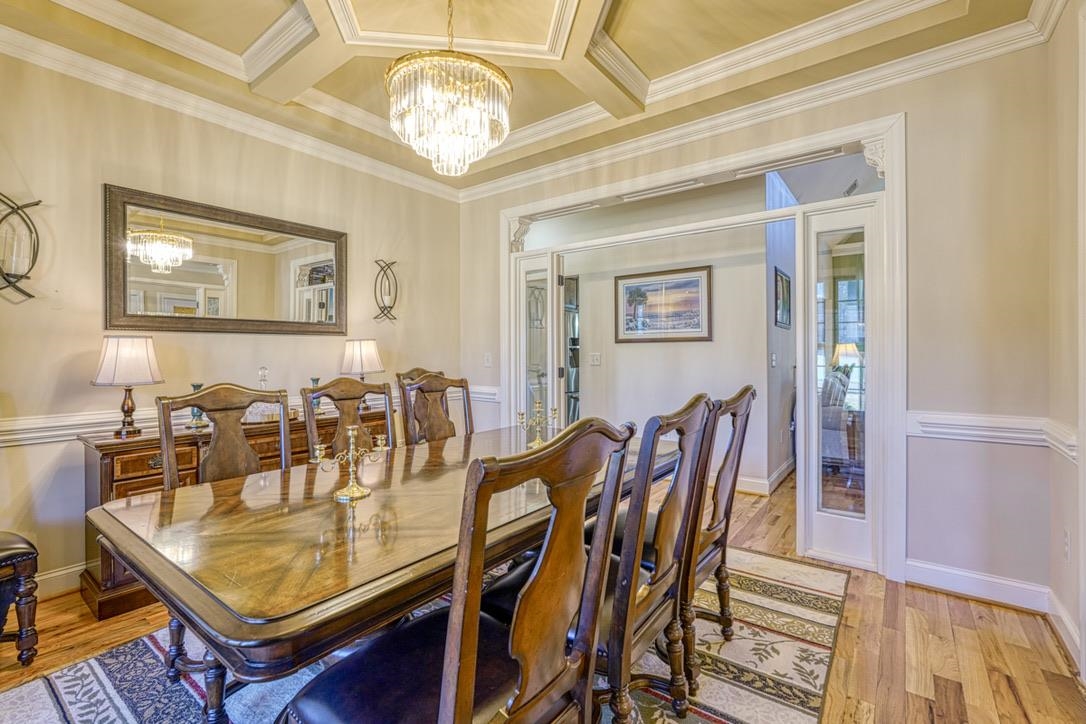


336 S Woodfin Ridge Drive, Inman, SC 29349
$775,000
4
Beds
4
Baths
4,175
Sq Ft
Single Family
Active
Listed by
Brad Liles
Claudia Sims
Keller Williams On Main
864-590-5401
Last updated:
May 21, 2025, 02:28 PM
MLS#
324150
Source:
SC SMLS
About This Home
Home Facts
Single Family
4 Baths
4 Bedrooms
Built in 2010
Price Summary
775,000
$185 per Sq. Ft.
MLS #:
324150
Last Updated:
May 21, 2025, 02:28 PM
Added:
5 day(s) ago
Rooms & Interior
Bedrooms
Total Bedrooms:
4
Bathrooms
Total Bathrooms:
4
Full Bathrooms:
3
Interior
Living Area:
4,175 Sq. Ft.
Structure
Structure
Architectural Style:
Traditional
Building Area:
4,175 Sq. Ft.
Year Built:
2010
Lot
Lot Size (Sq. Ft):
12,196
Finances & Disclosures
Price:
$775,000
Price per Sq. Ft:
$185 per Sq. Ft.
Contact an Agent
Yes, I would like more information from Coldwell Banker. Please use and/or share my information with a Coldwell Banker agent to contact me about my real estate needs.
By clicking Contact I agree a Coldwell Banker Agent may contact me by phone or text message including by automated means and prerecorded messages about real estate services, and that I can access real estate services without providing my phone number. I acknowledge that I have read and agree to the Terms of Use and Privacy Notice.
Contact an Agent
Yes, I would like more information from Coldwell Banker. Please use and/or share my information with a Coldwell Banker agent to contact me about my real estate needs.
By clicking Contact I agree a Coldwell Banker Agent may contact me by phone or text message including by automated means and prerecorded messages about real estate services, and that I can access real estate services without providing my phone number. I acknowledge that I have read and agree to the Terms of Use and Privacy Notice.