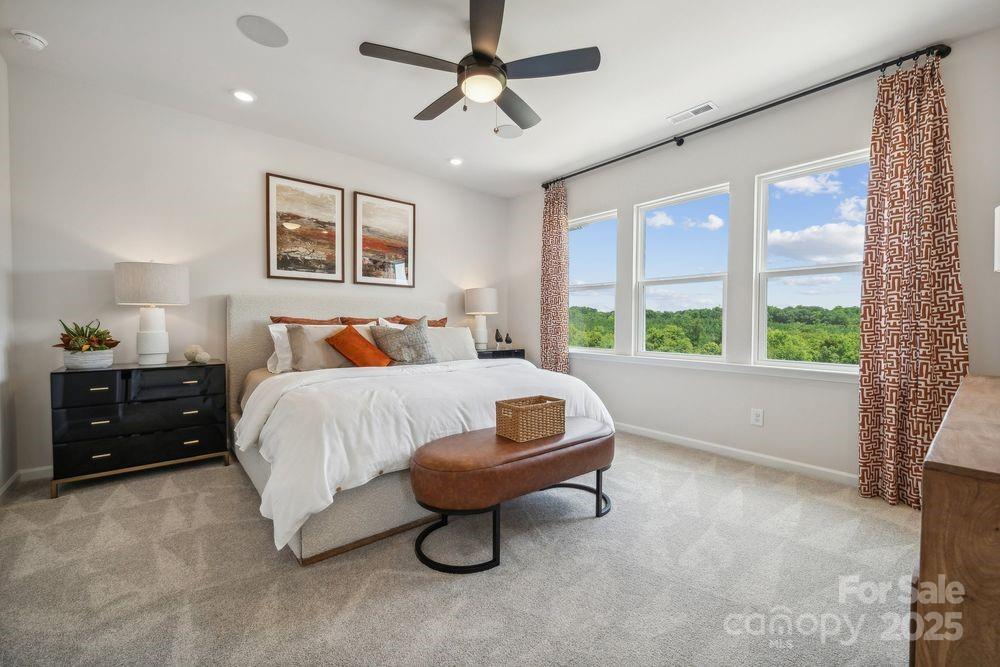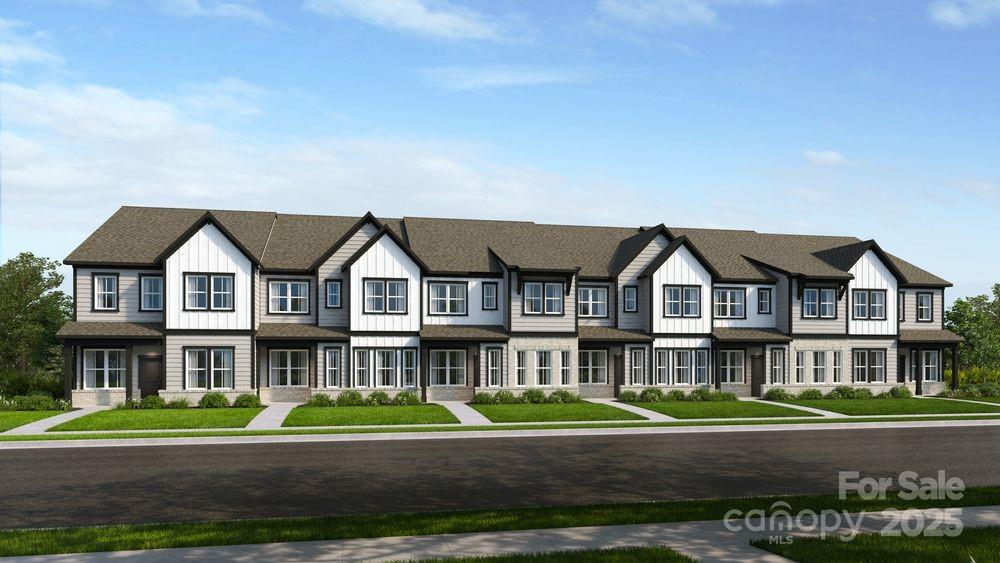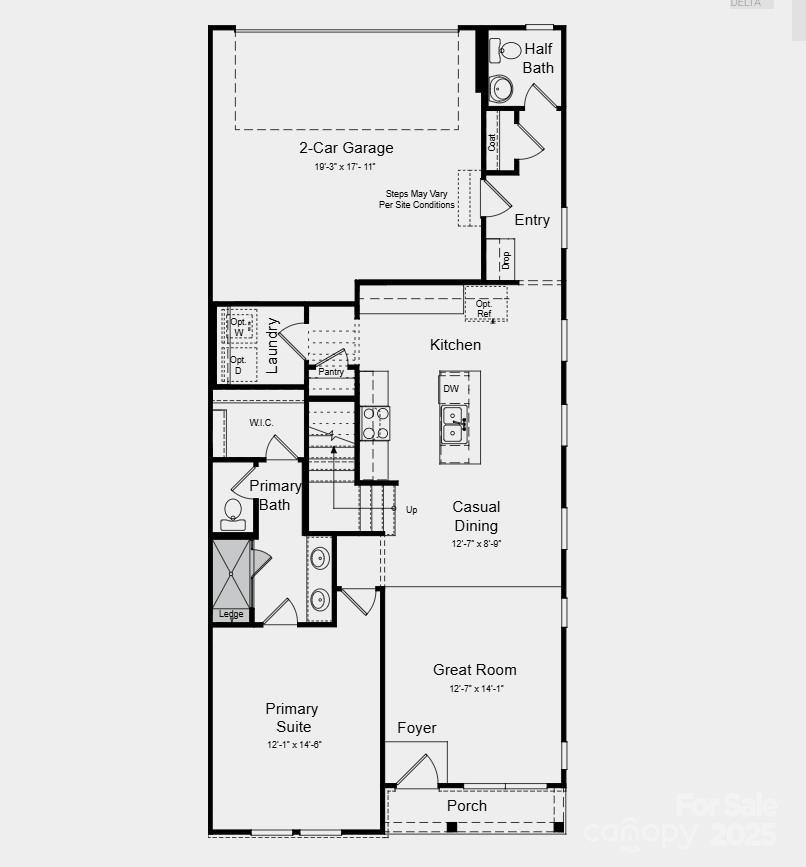3150 Beacon Heights Road, Indian Land, SC 29707
$510,990
4
Beds
4
Baths
2,390
Sq Ft
Townhouse
Active
Listed by
Sean Robertson
Lauren Cartwright
Taylor Morrison Of Carolinas Inc
Last updated:
November 5, 2025, 12:08 PM
MLS#
4318776
Source:
CH
About This Home
Home Facts
Townhouse
4 Baths
4 Bedrooms
Built in 2025
Price Summary
510,990
$213 per Sq. Ft.
MLS #:
4318776
Last Updated:
November 5, 2025, 12:08 PM
Rooms & Interior
Bedrooms
Total Bedrooms:
4
Bathrooms
Total Bathrooms:
4
Full Bathrooms:
3
Interior
Living Area:
2,390 Sq. Ft.
Structure
Structure
Building Area:
2,390 Sq. Ft.
Year Built:
2025
Lot
Lot Size (Sq. Ft):
3,267
Finances & Disclosures
Price:
$510,990
Price per Sq. Ft:
$213 per Sq. Ft.
Contact an Agent
Yes, I would like more information from Coldwell Banker. Please use and/or share my information with a Coldwell Banker agent to contact me about my real estate needs.
By clicking Contact I agree a Coldwell Banker Agent may contact me by phone or text message including by automated means and prerecorded messages about real estate services, and that I can access real estate services without providing my phone number. I acknowledge that I have read and agree to the Terms of Use and Privacy Notice.
Contact an Agent
Yes, I would like more information from Coldwell Banker. Please use and/or share my information with a Coldwell Banker agent to contact me about my real estate needs.
By clicking Contact I agree a Coldwell Banker Agent may contact me by phone or text message including by automated means and prerecorded messages about real estate services, and that I can access real estate services without providing my phone number. I acknowledge that I have read and agree to the Terms of Use and Privacy Notice.


