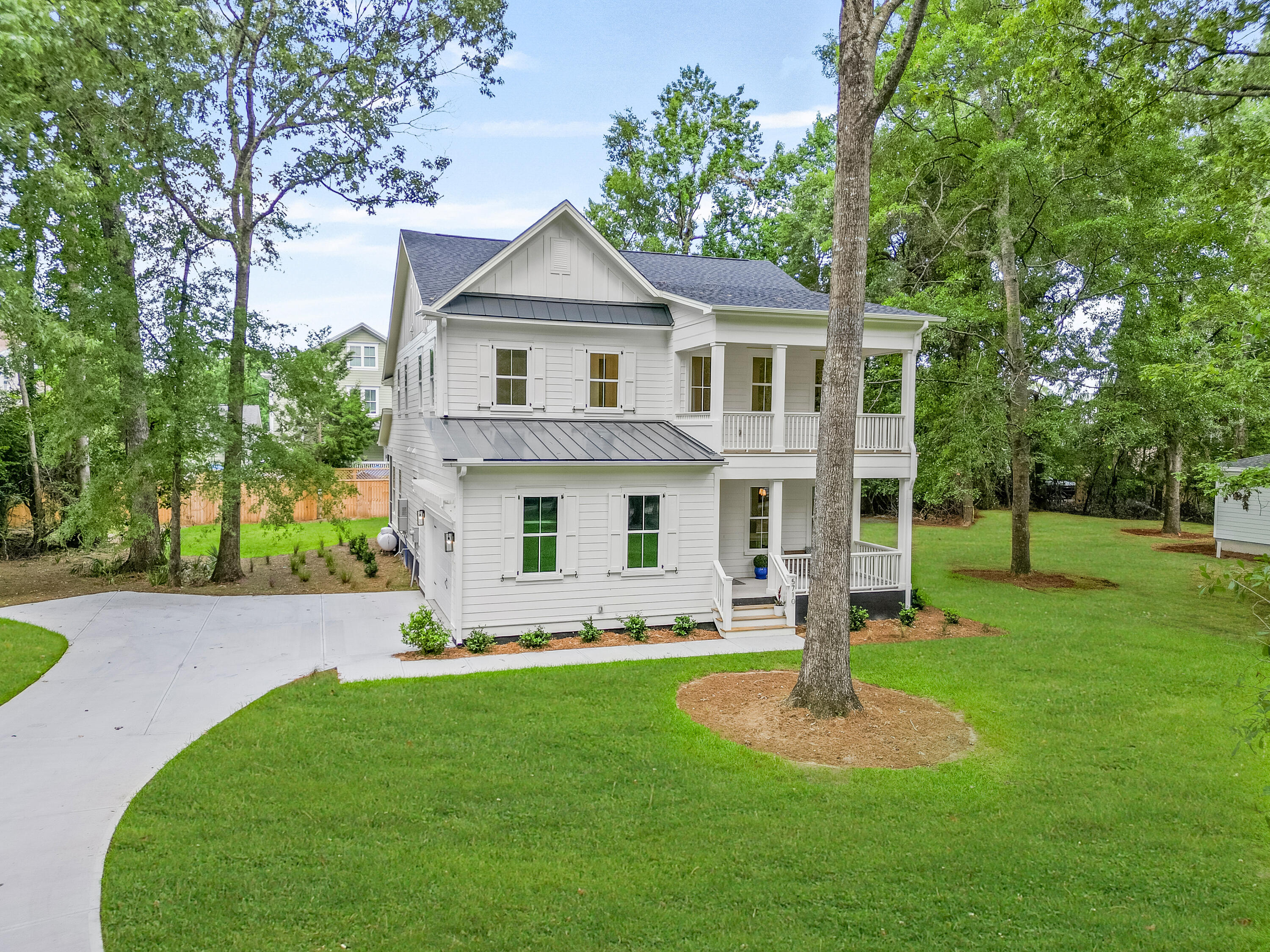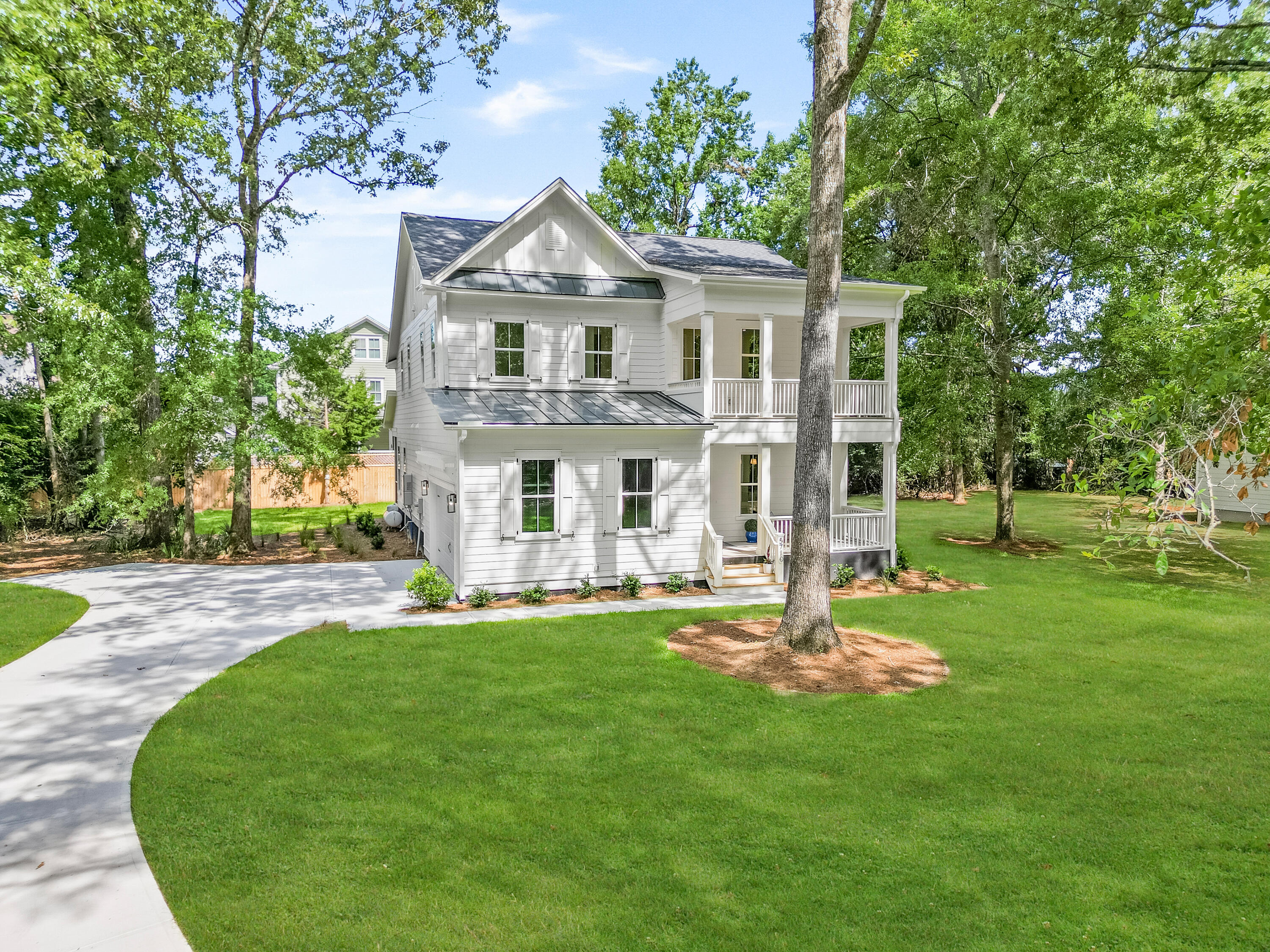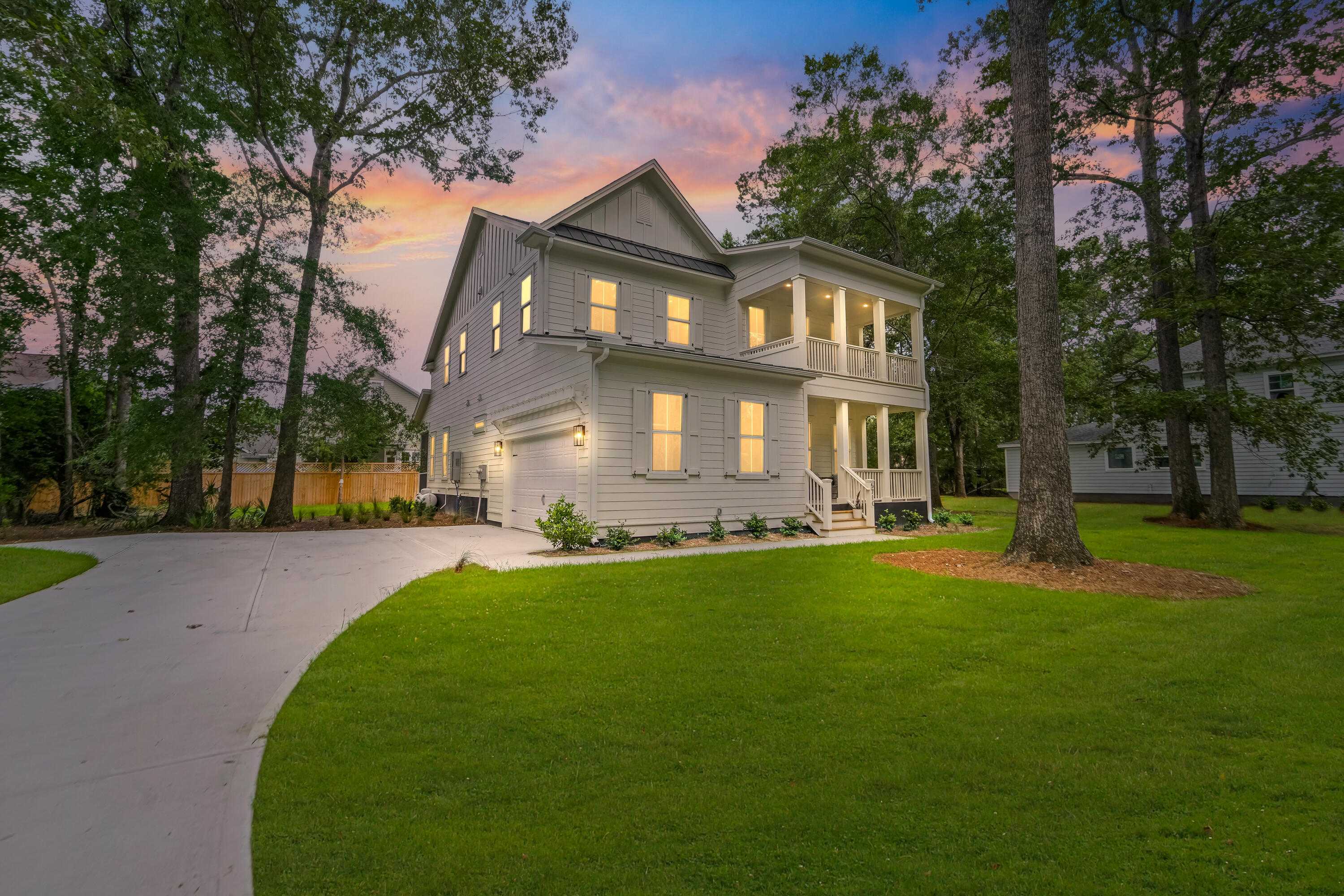


5710 Barbary Coast Road, Hollywood, SC 29449
$874,900
4
Beds
4
Baths
2,978
Sq Ft
Single Family
Active
Listed by
Dan Lorentz
The Boulevard Company
Last updated:
July 20, 2025, 03:06 PM
MLS#
25017574
Source:
SC CTAR
About This Home
Home Facts
Single Family
4 Baths
4 Bedrooms
Built in 2025
Price Summary
874,900
$293 per Sq. Ft.
MLS #:
25017574
Last Updated:
July 20, 2025, 03:06 PM
Added:
a month ago
Rooms & Interior
Bedrooms
Total Bedrooms:
4
Bathrooms
Total Bathrooms:
4
Full Bathrooms:
3
Interior
Living Area:
2,978 Sq. Ft.
Structure
Structure
Architectural Style:
Charleston Single, Contemporary
Building Area:
2,978 Sq. Ft.
Year Built:
2025
Lot
Lot Size (Sq. Ft):
23,086
Finances & Disclosures
Price:
$874,900
Price per Sq. Ft:
$293 per Sq. Ft.
Contact an Agent
Yes, I would like more information from Coldwell Banker. Please use and/or share my information with a Coldwell Banker agent to contact me about my real estate needs.
By clicking Contact I agree a Coldwell Banker Agent may contact me by phone or text message including by automated means and prerecorded messages about real estate services, and that I can access real estate services without providing my phone number. I acknowledge that I have read and agree to the Terms of Use and Privacy Notice.
Contact an Agent
Yes, I would like more information from Coldwell Banker. Please use and/or share my information with a Coldwell Banker agent to contact me about my real estate needs.
By clicking Contact I agree a Coldwell Banker Agent may contact me by phone or text message including by automated means and prerecorded messages about real estate services, and that I can access real estate services without providing my phone number. I acknowledge that I have read and agree to the Terms of Use and Privacy Notice.