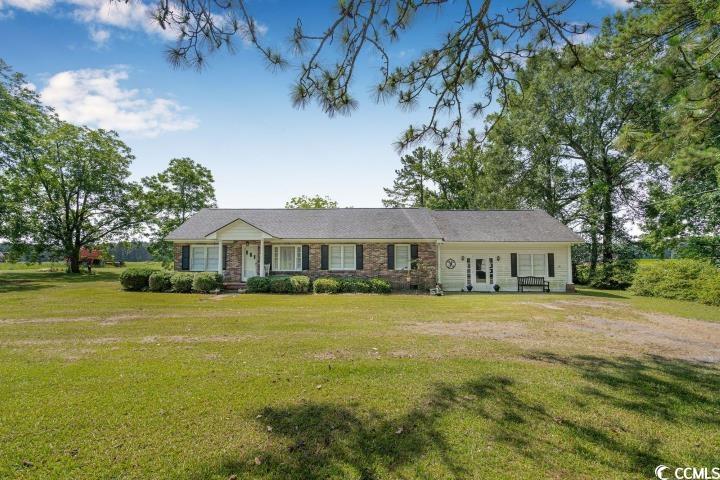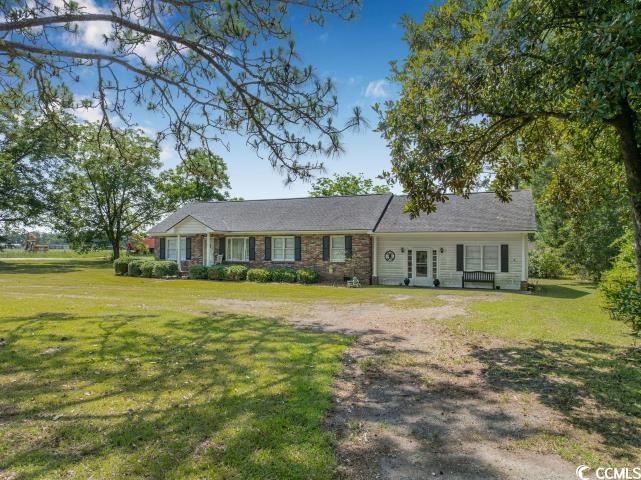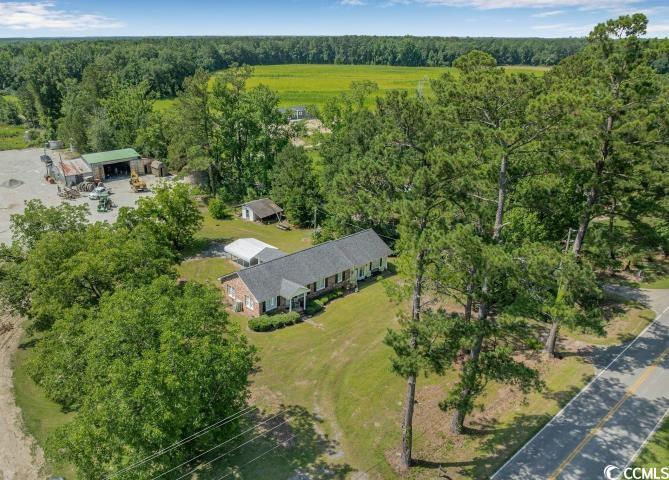


12721 Pleasant Hill Dr., Hemingway, SC 29554
$225,000
2
Beds
1
Bath
1,976
Sq Ft
Single Family
Active
The Litchfield Company Re
Cell: 843-833-0722
Last updated:
October 21, 2025, 02:11 PM
MLS#
2515462
Source:
SC CCAR
About This Home
Home Facts
Single Family
1 Bath
2 Bedrooms
Built in 1954
Price Summary
225,000
$113 per Sq. Ft.
MLS #:
2515462
Last Updated:
October 21, 2025, 02:11 PM
Added:
4 month(s) ago
Rooms & Interior
Bedrooms
Total Bedrooms:
2
Bathrooms
Total Bathrooms:
1
Full Bathrooms:
1
Interior
Living Area:
1,976 Sq. Ft.
Structure
Structure
Architectural Style:
Ranch
Building Area:
1,976 Sq. Ft.
Year Built:
1954
Lot
Lot Size (Sq. Ft):
42,253
Finances & Disclosures
Price:
$225,000
Price per Sq. Ft:
$113 per Sq. Ft.
Contact an Agent
Yes, I would like more information from Coldwell Banker. Please use and/or share my information with a Coldwell Banker agent to contact me about my real estate needs.
By clicking Contact I agree a Coldwell Banker Agent may contact me by phone or text message including by automated means and prerecorded messages about real estate services, and that I can access real estate services without providing my phone number. I acknowledge that I have read and agree to the Terms of Use and Privacy Notice.
Contact an Agent
Yes, I would like more information from Coldwell Banker. Please use and/or share my information with a Coldwell Banker agent to contact me about my real estate needs.
By clicking Contact I agree a Coldwell Banker Agent may contact me by phone or text message including by automated means and prerecorded messages about real estate services, and that I can access real estate services without providing my phone number. I acknowledge that I have read and agree to the Terms of Use and Privacy Notice.