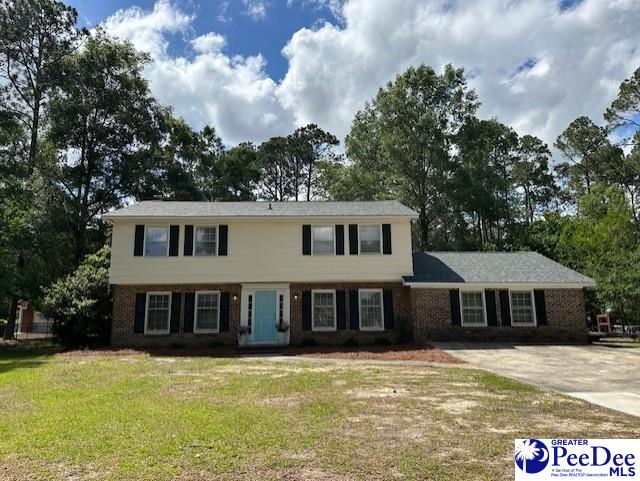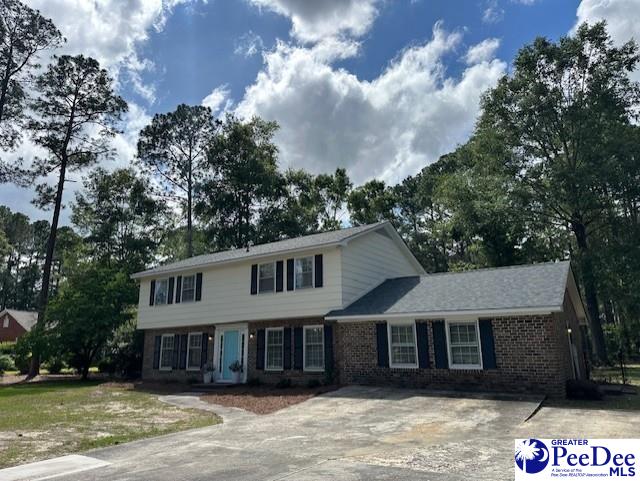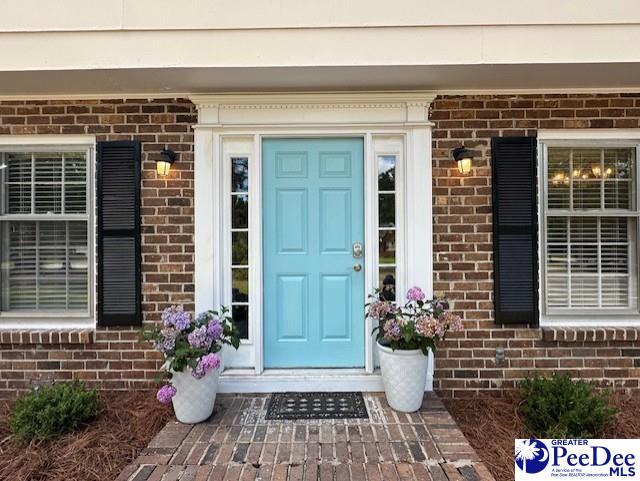


1328 Salem Road, Hartsville, SC 29550
$339,000
4
Beds
3
Baths
2,594
Sq Ft
Single Family
Active
Listed by
Sean P Austin
RE/MAX Professionals
843-474-0260
Last updated:
August 9, 2025, 06:11 AM
MLS#
20253004
Source:
SC RAGPD
About This Home
Home Facts
Single Family
3 Baths
4 Bedrooms
Built in 1970
Price Summary
339,000
$130 per Sq. Ft.
MLS #:
20253004
Last Updated:
August 9, 2025, 06:11 AM
Added:
a day ago
Rooms & Interior
Bedrooms
Total Bedrooms:
4
Bathrooms
Total Bathrooms:
3
Full Bathrooms:
2
Interior
Living Area:
2,594 Sq. Ft.
Structure
Structure
Architectural Style:
Colonial
Building Area:
2,594 Sq. Ft.
Year Built:
1970
Lot
Lot Size (Sq. Ft):
21,344
Finances & Disclosures
Price:
$339,000
Price per Sq. Ft:
$130 per Sq. Ft.
Contact an Agent
Yes, I would like more information from Coldwell Banker. Please use and/or share my information with a Coldwell Banker agent to contact me about my real estate needs.
By clicking Contact I agree a Coldwell Banker Agent may contact me by phone or text message including by automated means and prerecorded messages about real estate services, and that I can access real estate services without providing my phone number. I acknowledge that I have read and agree to the Terms of Use and Privacy Notice.
Contact an Agent
Yes, I would like more information from Coldwell Banker. Please use and/or share my information with a Coldwell Banker agent to contact me about my real estate needs.
By clicking Contact I agree a Coldwell Banker Agent may contact me by phone or text message including by automated means and prerecorded messages about real estate services, and that I can access real estate services without providing my phone number. I acknowledge that I have read and agree to the Terms of Use and Privacy Notice.