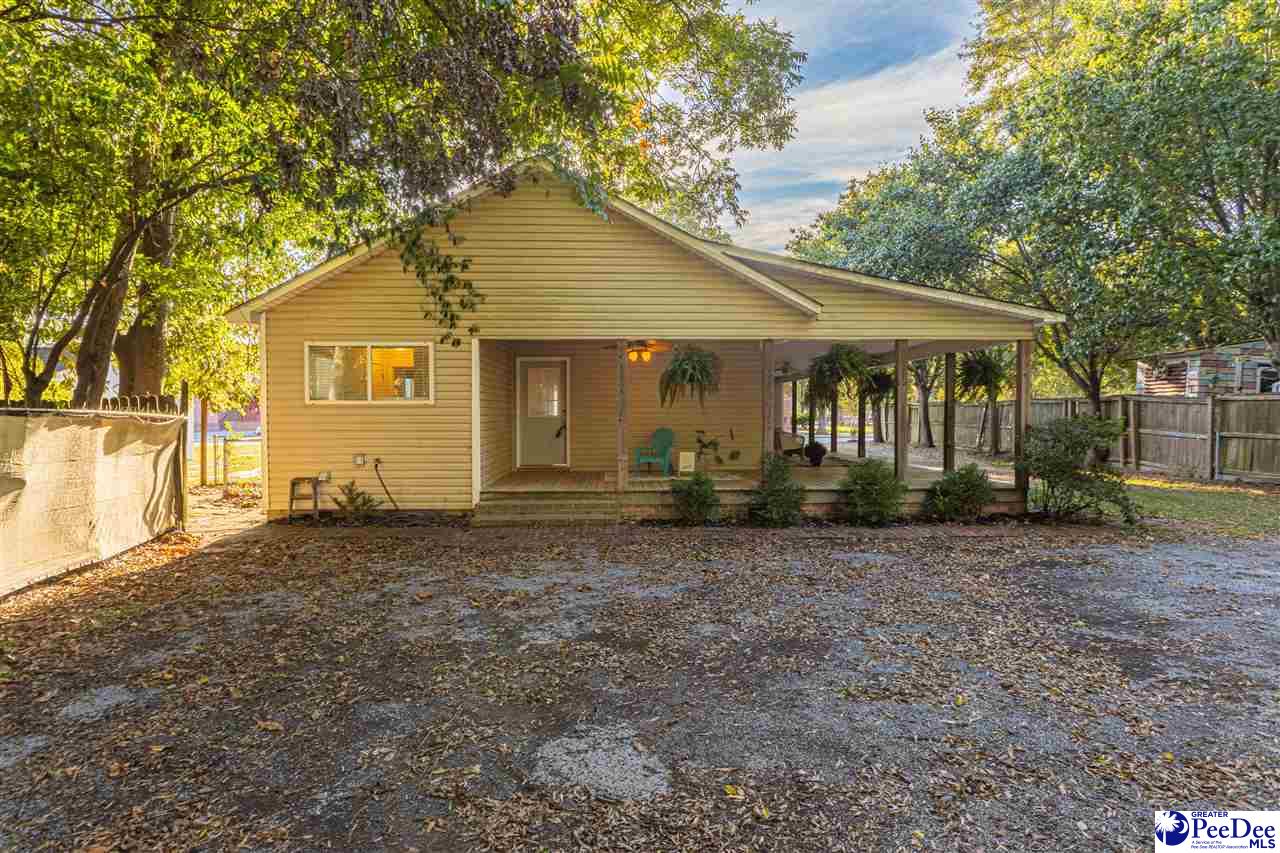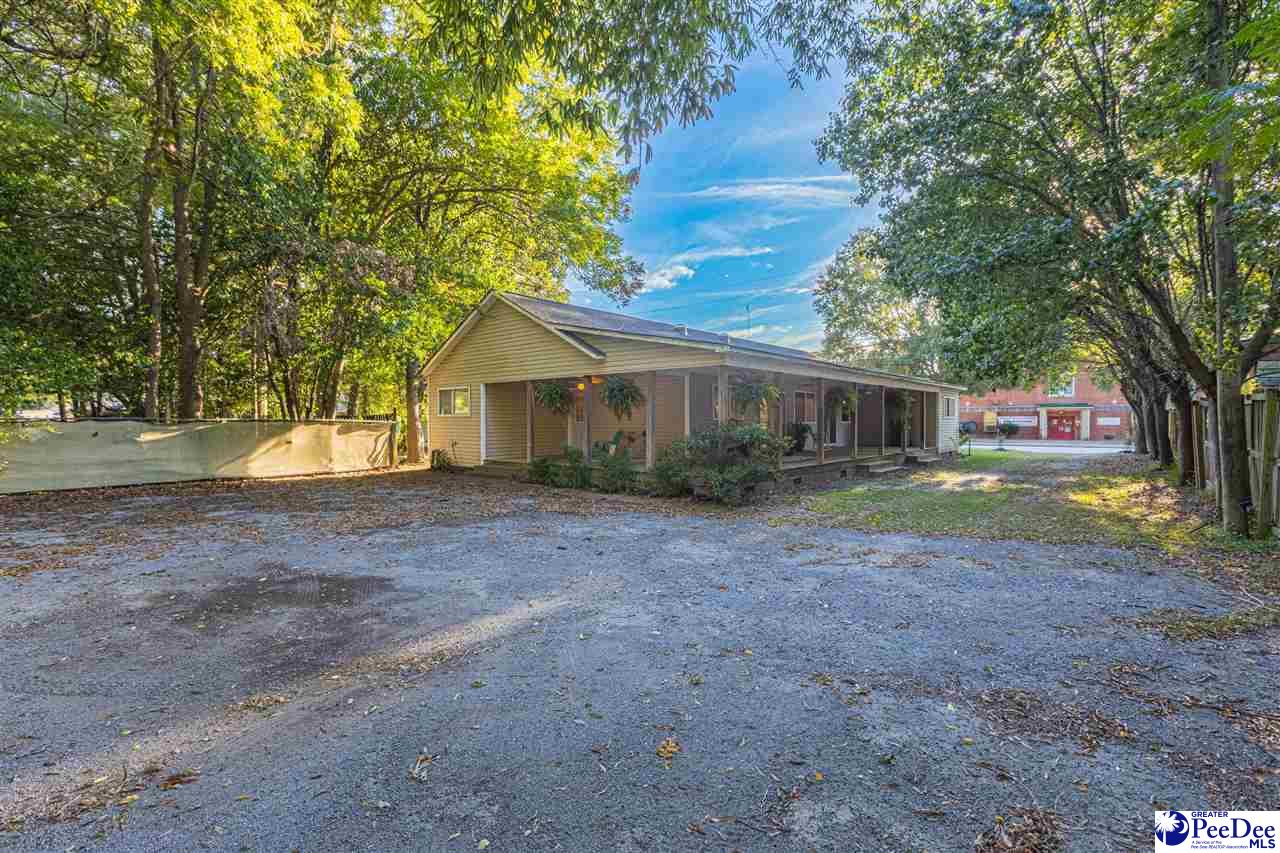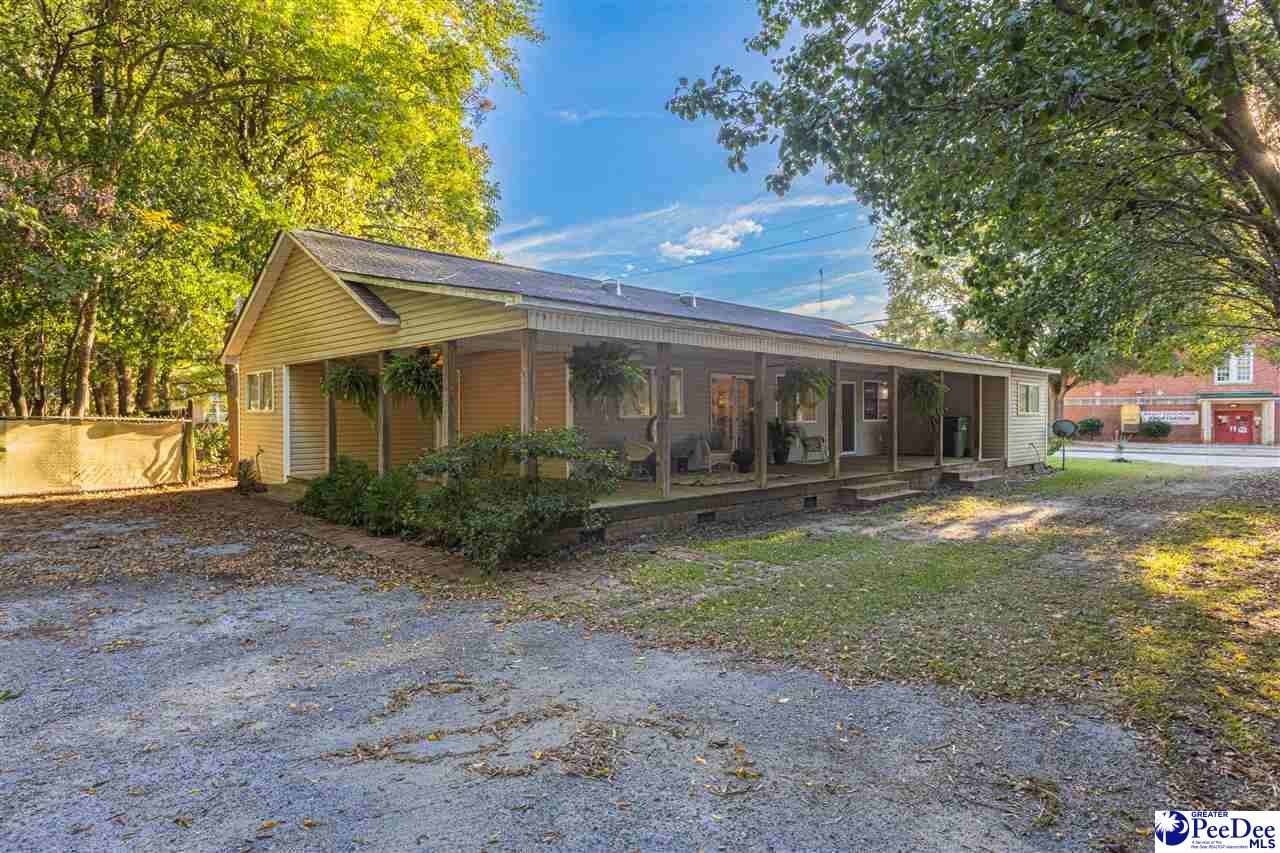


107 S 8th St, Hartsville, SC 29950
$179,900
2
Beds
3
Baths
1,645
Sq Ft
Single Family
Active
Listed by
Melissa Floyd
Real Estate Direct
843-618-3878
Last updated:
November 8, 2025, 03:54 PM
MLS#
20253858
Source:
SC RAGPD
About This Home
Home Facts
Single Family
3 Baths
2 Bedrooms
Built in 2013
Price Summary
179,900
$109 per Sq. Ft.
MLS #:
20253858
Last Updated:
November 8, 2025, 03:54 PM
Added:
a month ago
Rooms & Interior
Bedrooms
Total Bedrooms:
2
Bathrooms
Total Bathrooms:
3
Full Bathrooms:
2
Interior
Living Area:
1,645 Sq. Ft.
Structure
Structure
Building Area:
1,645 Sq. Ft.
Year Built:
2013
Lot
Lot Size (Sq. Ft):
15,246
Finances & Disclosures
Price:
$179,900
Price per Sq. Ft:
$109 per Sq. Ft.
Contact an Agent
Yes, I would like more information from Coldwell Banker. Please use and/or share my information with a Coldwell Banker agent to contact me about my real estate needs.
By clicking Contact I agree a Coldwell Banker Agent may contact me by phone or text message including by automated means and prerecorded messages about real estate services, and that I can access real estate services without providing my phone number. I acknowledge that I have read and agree to the Terms of Use and Privacy Notice.
Contact an Agent
Yes, I would like more information from Coldwell Banker. Please use and/or share my information with a Coldwell Banker agent to contact me about my real estate needs.
By clicking Contact I agree a Coldwell Banker Agent may contact me by phone or text message including by automated means and prerecorded messages about real estate services, and that I can access real estate services without providing my phone number. I acknowledge that I have read and agree to the Terms of Use and Privacy Notice.