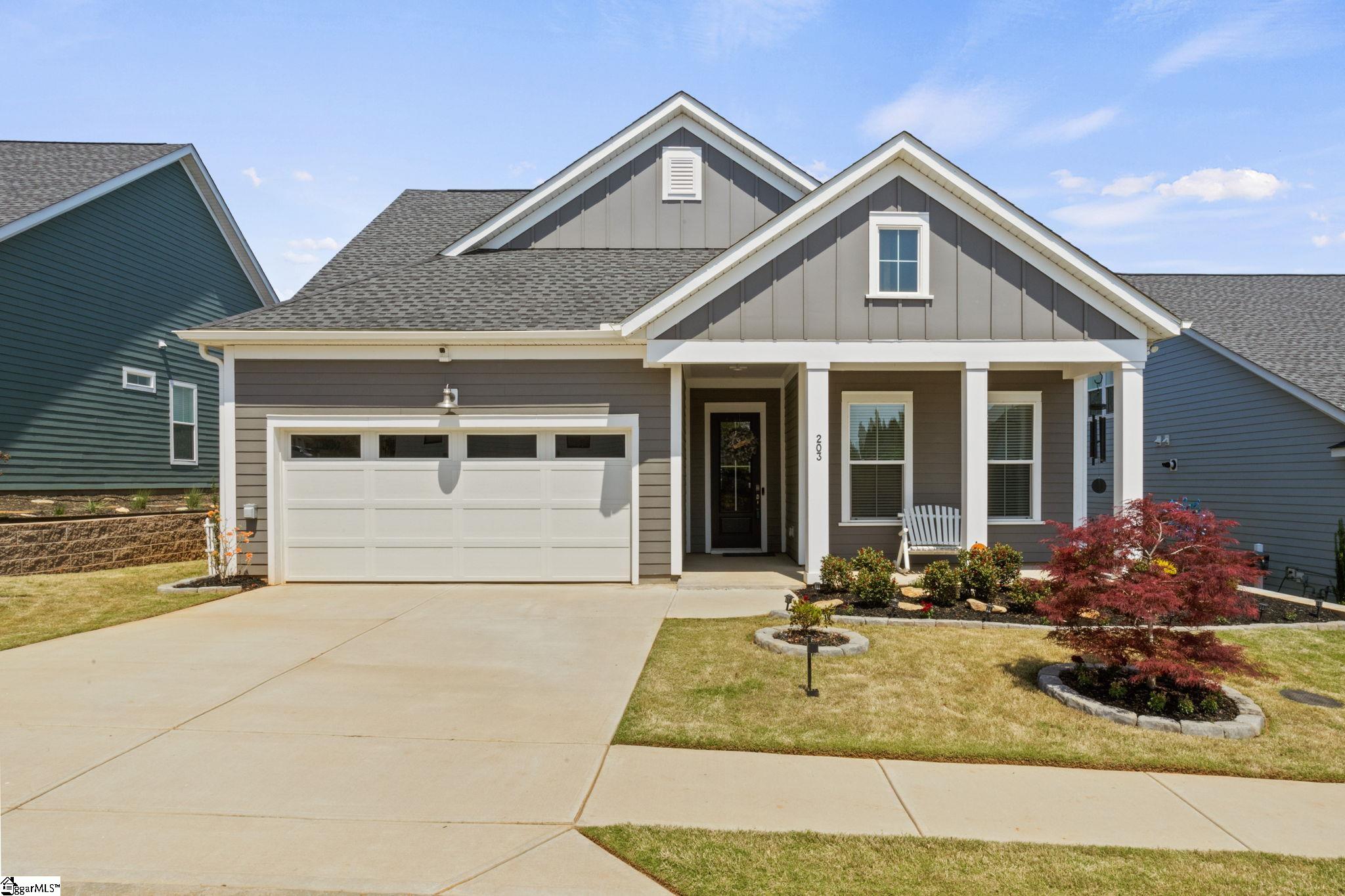Local Realty Service Provided By: Coldwell Banker Realty

203 Glendon Street, Greer, SC 29651-1989
$425,000
4
Beds
3
Baths
2,656
Sq Ft
Single Family
Sold
Listed by
Jennifer H Hubbell
Keller Williams Drive
864-520-5649
MLS#
1553787
Source:
SC GGAR
Sorry, we are unable to map this address
About This Home
Home Facts
Single Family
3 Baths
4 Bedrooms
Built in 2022
Price Summary
429,900
$161 per Sq. Ft.
MLS #:
1553787
Sold:
July 2, 2025
Rooms & Interior
Bedrooms
Total Bedrooms:
4
Bathrooms
Total Bathrooms:
3
Full Bathrooms:
3
Interior
Living Area:
2,656 Sq. Ft.
Structure
Structure
Architectural Style:
Craftsman
Building Area:
2,656 Sq. Ft.
Year Built:
2022
Lot
Lot Size (Sq. Ft):
6,969
Finances & Disclosures
Price:
$429,900
Price per Sq. Ft:
$161 per Sq. Ft.
Source:SC GGAR
The information being provided by Greater Greenville Association Mls is for the consumer’s personal, non-commercial use and may not be used for any purpose other than to identify prospective properties consumers may be interested in purchasing. The information is deemed reliable but not guaranteed and should therefore be independently verified. © 2026 Greater Greenville Association Mls All rights reserved.