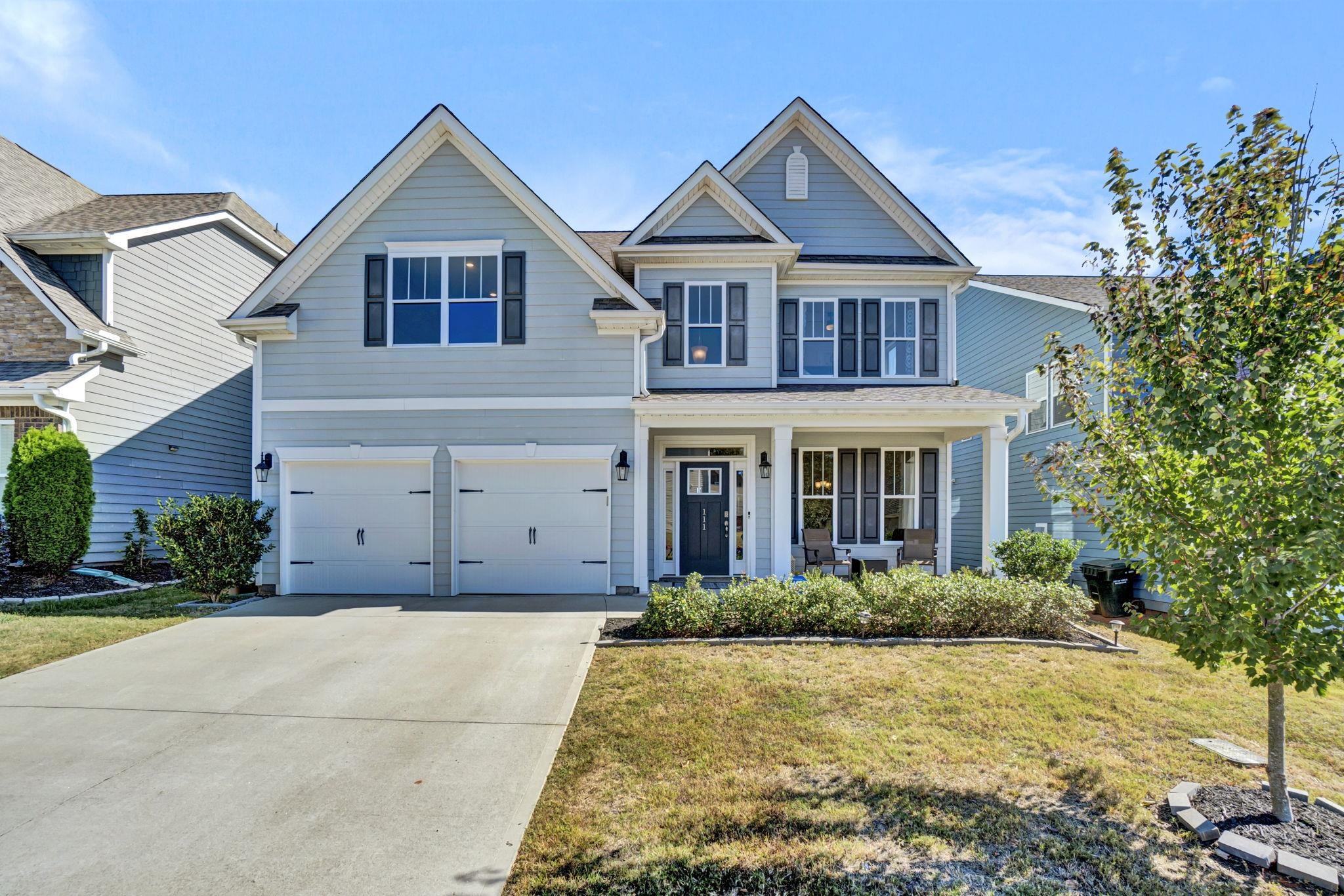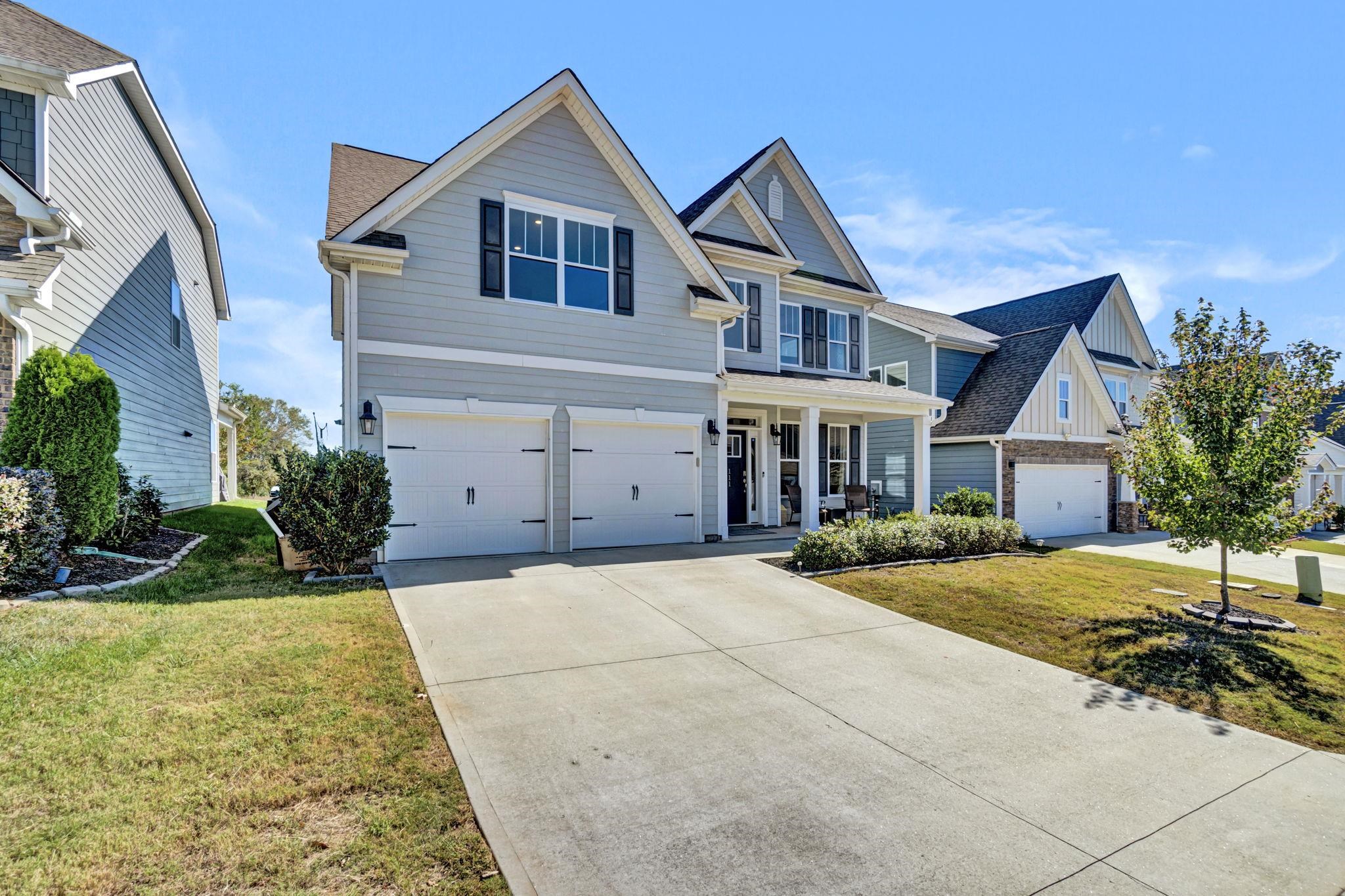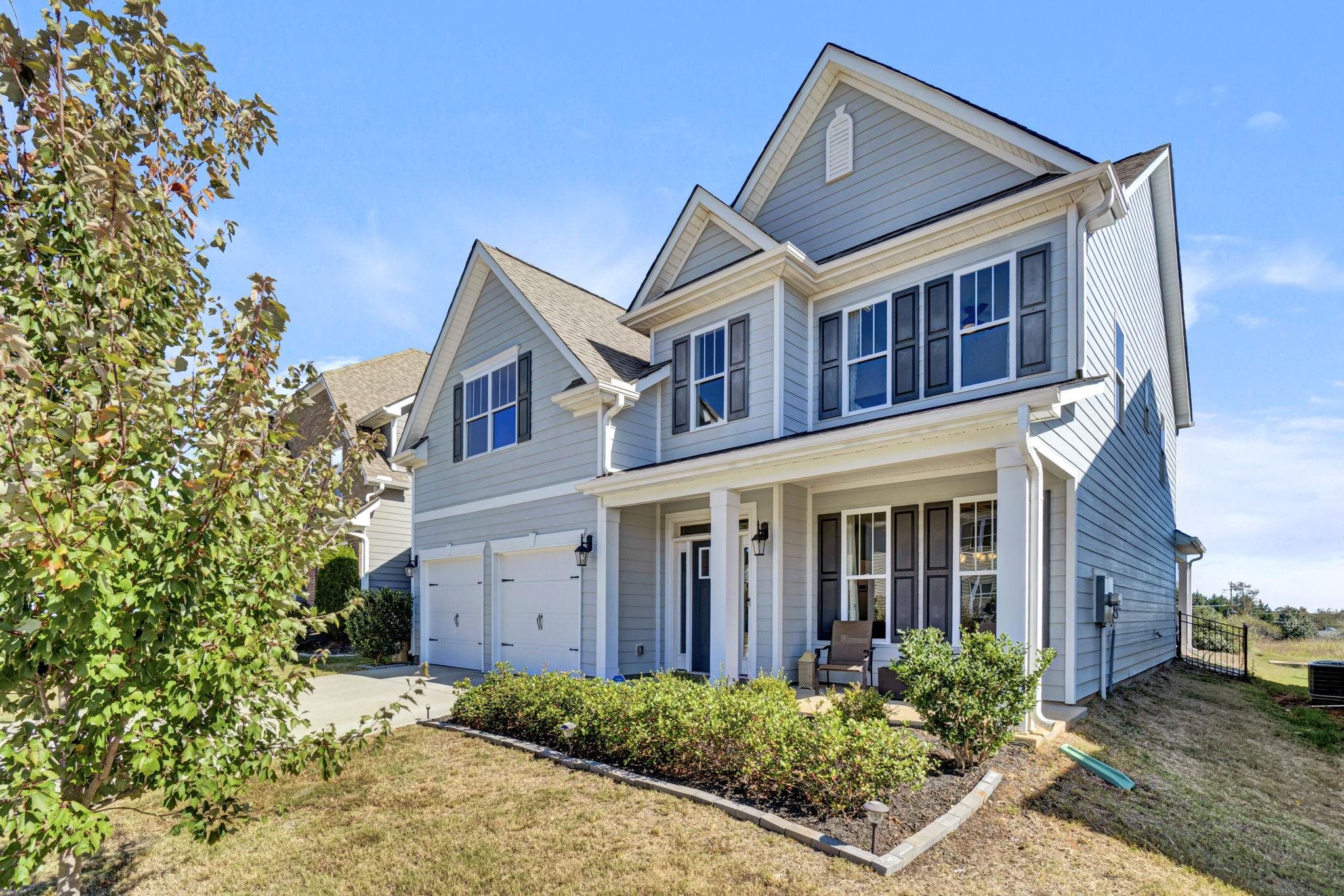


111 Pelham Glen Way, Greer, SC 29651-7087
Active
Listed by
Brian O'Neill
eXp Realty LLC.
888-440-2798
Last updated:
October 29, 2025, 05:41 PM
MLS#
330305
Source:
SC SMLS
About This Home
Home Facts
Single Family
3 Baths
4 Bedrooms
Built in 2021
Price Summary
449,900
$175 per Sq. Ft.
MLS #:
330305
Last Updated:
October 29, 2025, 05:41 PM
Added:
a day ago
Rooms & Interior
Bedrooms
Total Bedrooms:
4
Bathrooms
Total Bathrooms:
3
Full Bathrooms:
3
Interior
Living Area:
2,558 Sq. Ft.
Structure
Structure
Architectural Style:
Traditional
Building Area:
2,558 Sq. Ft.
Year Built:
2021
Lot
Lot Size (Sq. Ft):
6,534
Finances & Disclosures
Price:
$449,900
Price per Sq. Ft:
$175 per Sq. Ft.
Contact an Agent
Yes, I would like more information from Coldwell Banker. Please use and/or share my information with a Coldwell Banker agent to contact me about my real estate needs.
By clicking Contact I agree a Coldwell Banker Agent may contact me by phone or text message including by automated means and prerecorded messages about real estate services, and that I can access real estate services without providing my phone number. I acknowledge that I have read and agree to the Terms of Use and Privacy Notice.
Contact an Agent
Yes, I would like more information from Coldwell Banker. Please use and/or share my information with a Coldwell Banker agent to contact me about my real estate needs.
By clicking Contact I agree a Coldwell Banker Agent may contact me by phone or text message including by automated means and prerecorded messages about real estate services, and that I can access real estate services without providing my phone number. I acknowledge that I have read and agree to the Terms of Use and Privacy Notice.