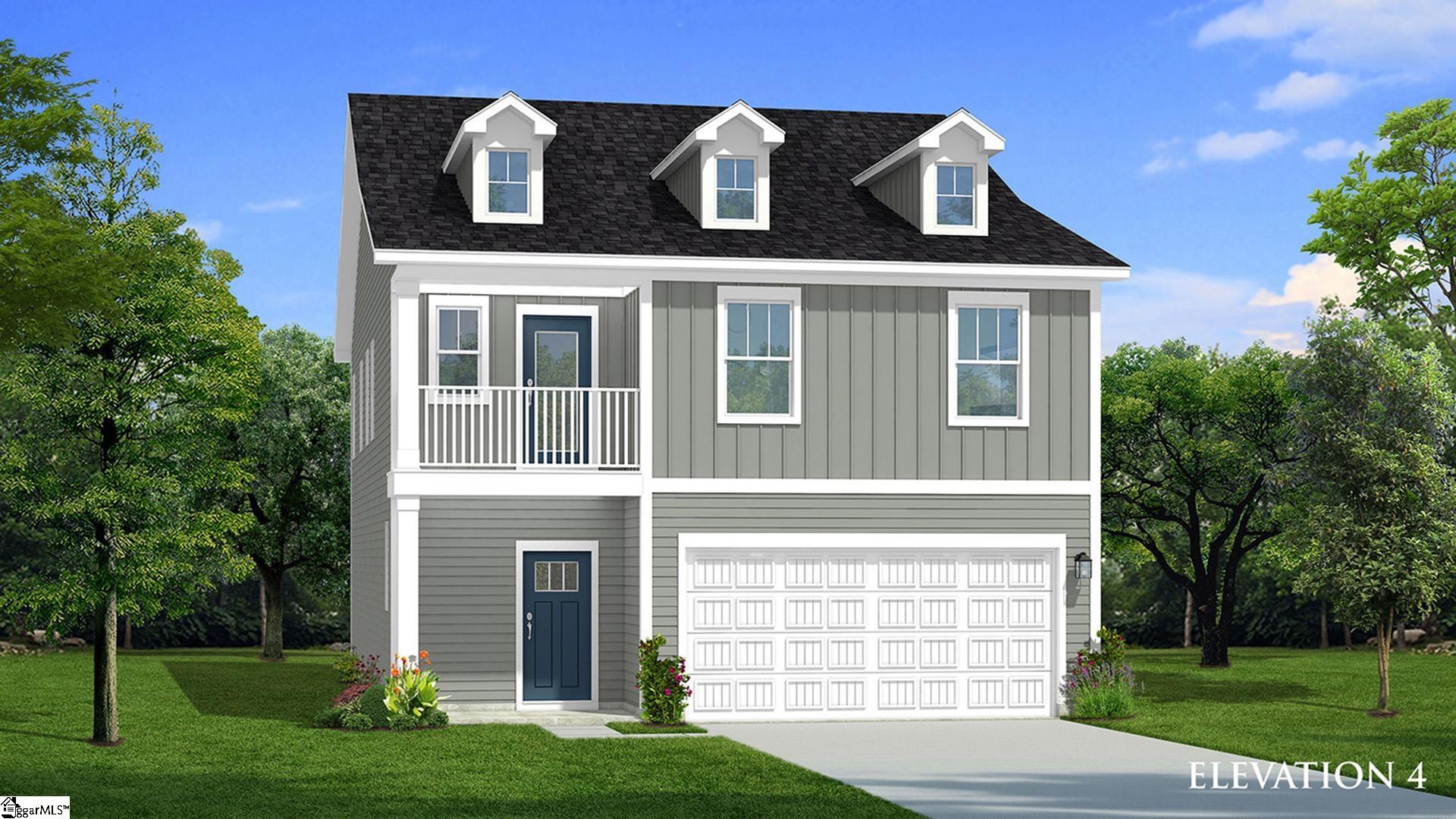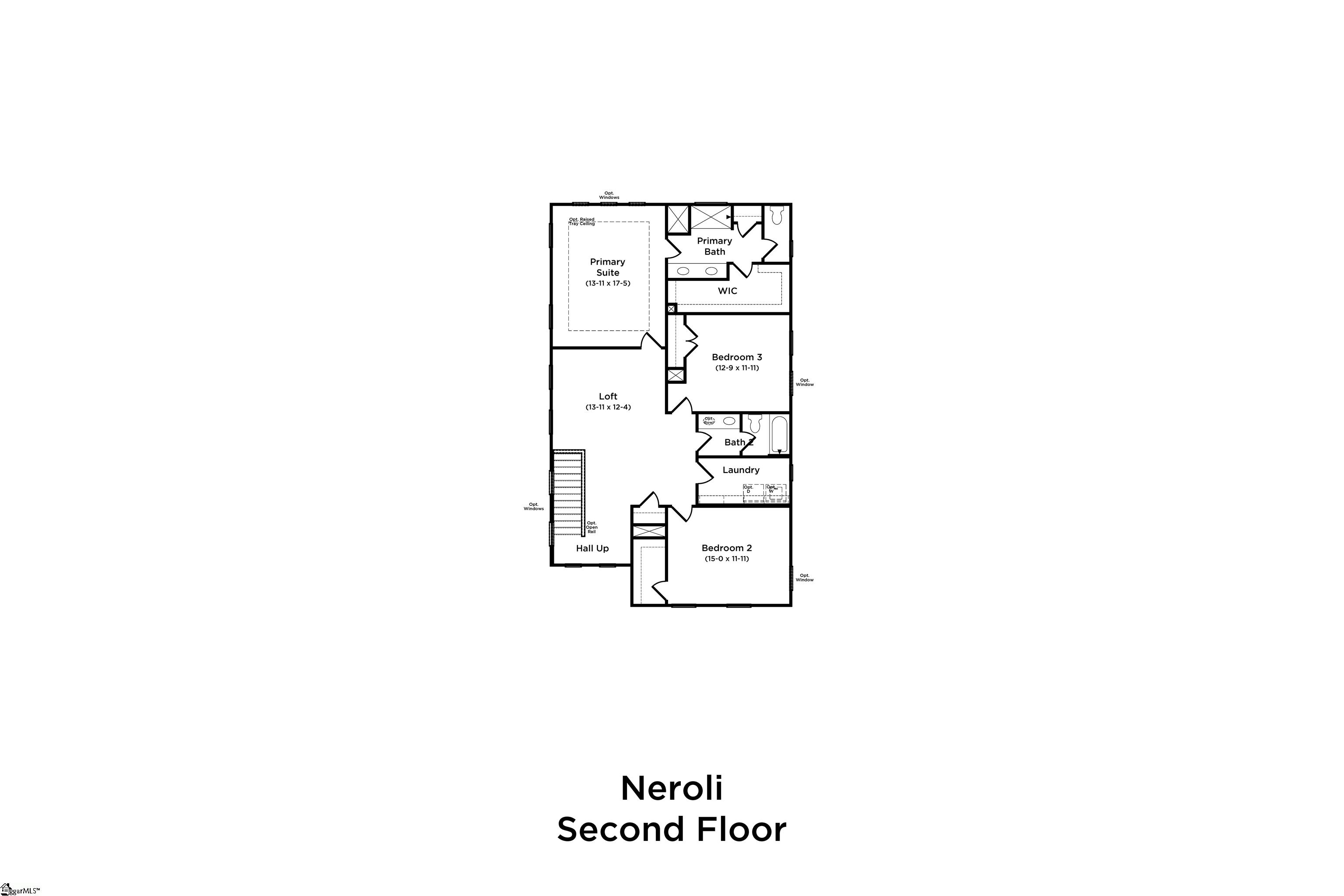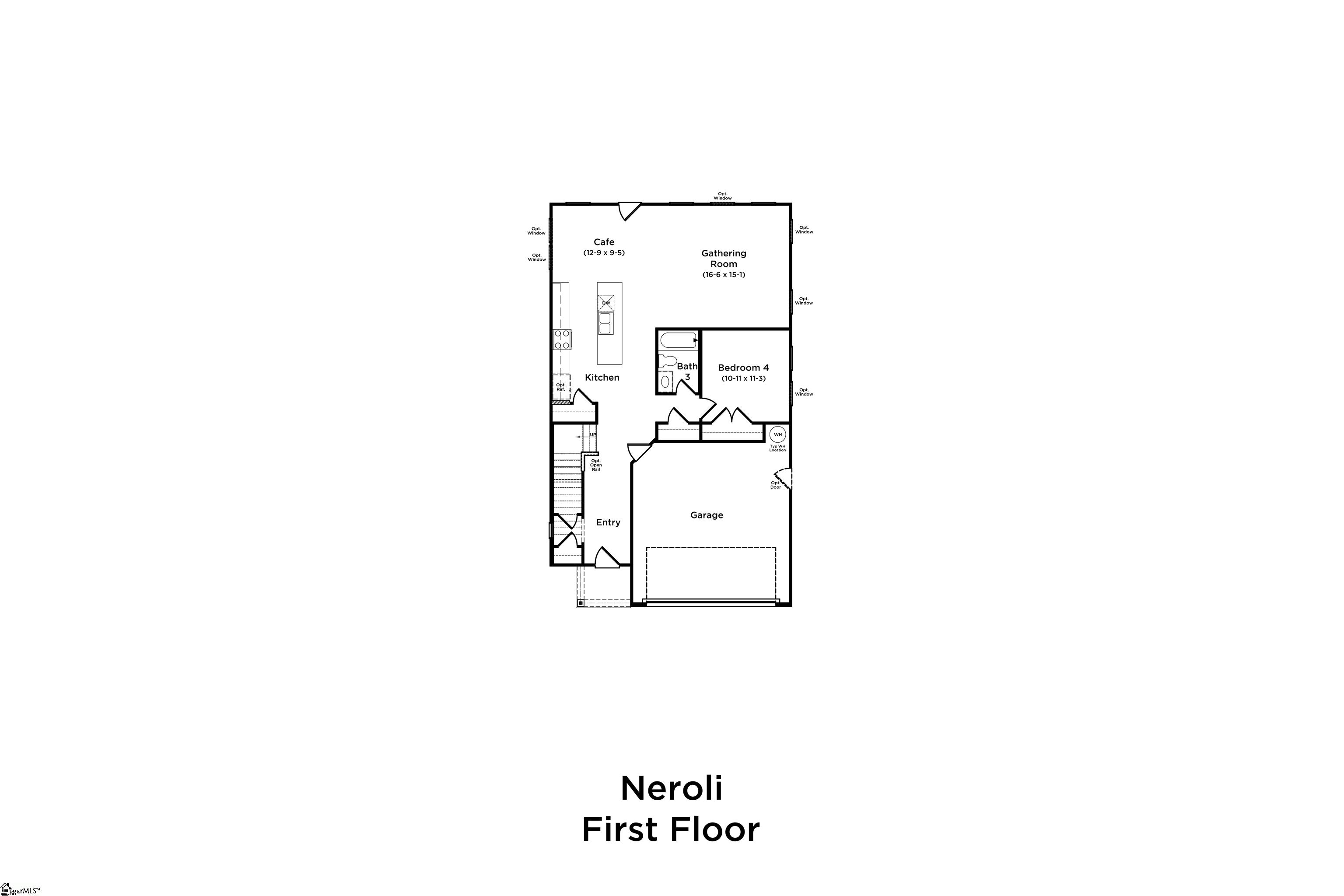


1065 Nadine Way, Greer, SC 29651
$308,990
4
Beds
3
Baths
-
Sq Ft
Single Family
Pending
Listed by
Chelsea Cathcart
Drb Group South Carolina, LLC.
864-729-4168
Last updated:
May 20, 2025, 04:39 PM
MLS#
1557826
Source:
SC GGAR
About This Home
Home Facts
Single Family
3 Baths
4 Bedrooms
Price Summary
308,990
MLS #:
1557826
Last Updated:
May 20, 2025, 04:39 PM
Added:
4 day(s) ago
Rooms & Interior
Bedrooms
Total Bedrooms:
4
Bathrooms
Total Bathrooms:
3
Full Bathrooms:
3
Structure
Structure
Architectural Style:
Craftsman
Lot
Lot Size (Sq. Ft):
6,098
Finances & Disclosures
Price:
$308,990
Contact an Agent
Yes, I would like more information from Coldwell Banker. Please use and/or share my information with a Coldwell Banker agent to contact me about my real estate needs.
By clicking Contact I agree a Coldwell Banker Agent may contact me by phone or text message including by automated means and prerecorded messages about real estate services, and that I can access real estate services without providing my phone number. I acknowledge that I have read and agree to the Terms of Use and Privacy Notice.
Contact an Agent
Yes, I would like more information from Coldwell Banker. Please use and/or share my information with a Coldwell Banker agent to contact me about my real estate needs.
By clicking Contact I agree a Coldwell Banker Agent may contact me by phone or text message including by automated means and prerecorded messages about real estate services, and that I can access real estate services without providing my phone number. I acknowledge that I have read and agree to the Terms of Use and Privacy Notice.