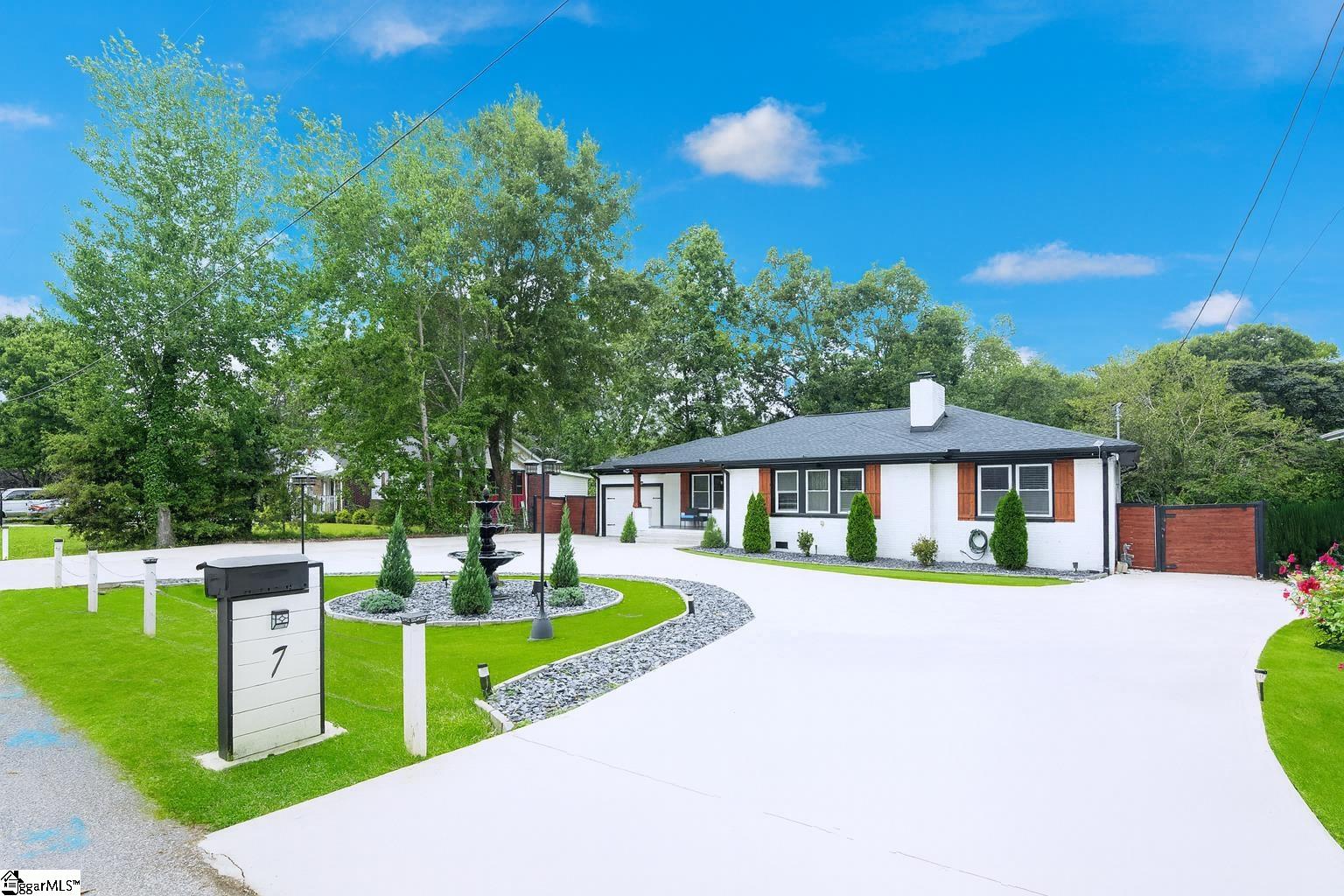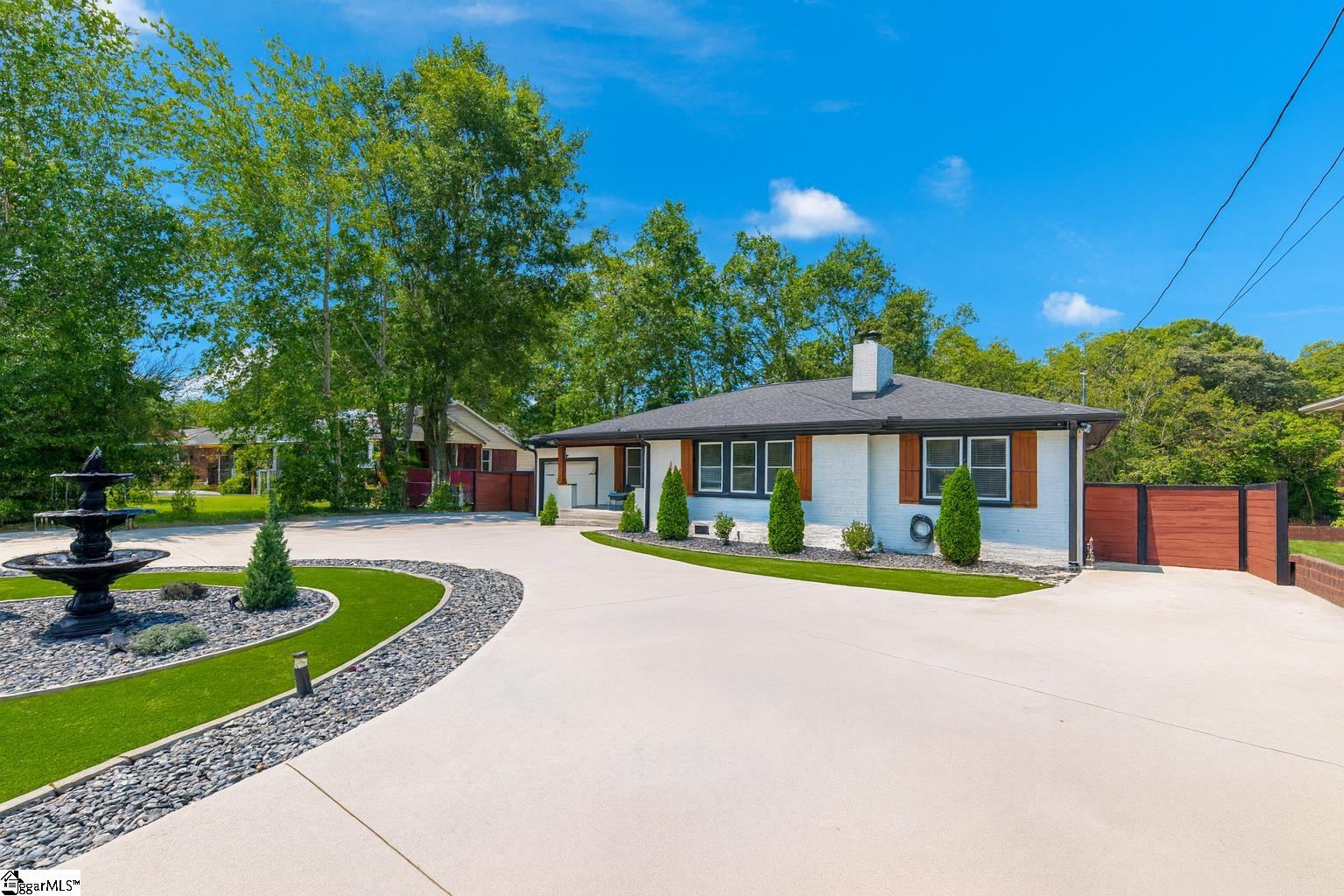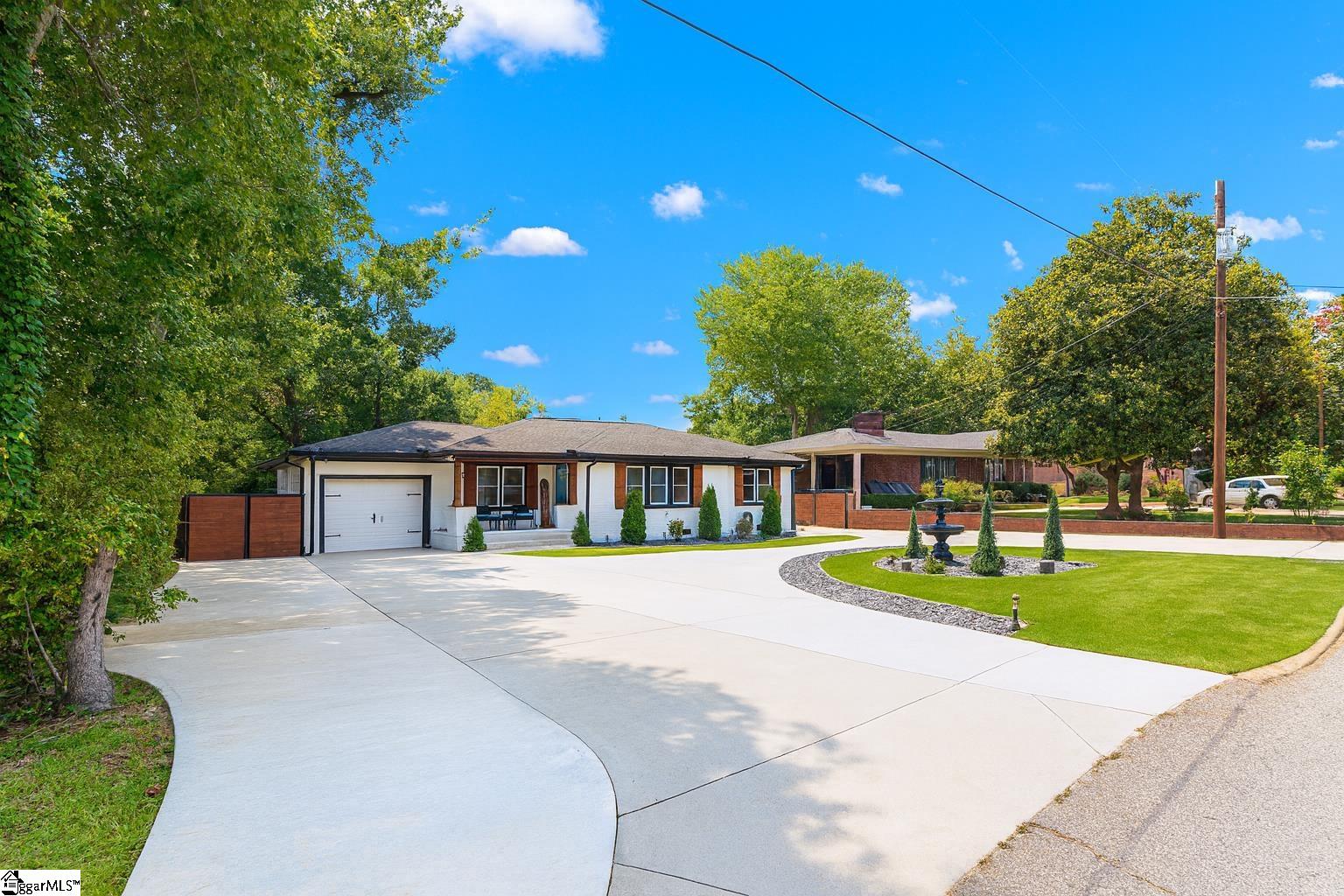


7 N Gaywood Drive, Greenville, SC 29615
$450,000
3
Beds
3
Baths
-
Sq Ft
Single Family
Active
Listed by
Sebastian Kharp
Bhhs C.Dan Joyner-Woodruff Rd
864-288-4048
Last updated:
August 18, 2025, 12:13 PM
MLS#
1566102
Source:
SC GGAR
About This Home
Home Facts
Single Family
3 Baths
3 Bedrooms
Price Summary
450,000
MLS #:
1566102
Last Updated:
August 18, 2025, 12:13 PM
Added:
6 day(s) ago
Rooms & Interior
Bedrooms
Total Bedrooms:
3
Bathrooms
Total Bathrooms:
3
Full Bathrooms:
2
Structure
Structure
Architectural Style:
Ranch
Lot
Lot Size (Sq. Ft):
13,939
Finances & Disclosures
Price:
$450,000
Contact an Agent
Yes, I would like more information from Coldwell Banker. Please use and/or share my information with a Coldwell Banker agent to contact me about my real estate needs.
By clicking Contact I agree a Coldwell Banker Agent may contact me by phone or text message including by automated means and prerecorded messages about real estate services, and that I can access real estate services without providing my phone number. I acknowledge that I have read and agree to the Terms of Use and Privacy Notice.
Contact an Agent
Yes, I would like more information from Coldwell Banker. Please use and/or share my information with a Coldwell Banker agent to contact me about my real estate needs.
By clicking Contact I agree a Coldwell Banker Agent may contact me by phone or text message including by automated means and prerecorded messages about real estate services, and that I can access real estate services without providing my phone number. I acknowledge that I have read and agree to the Terms of Use and Privacy Notice.