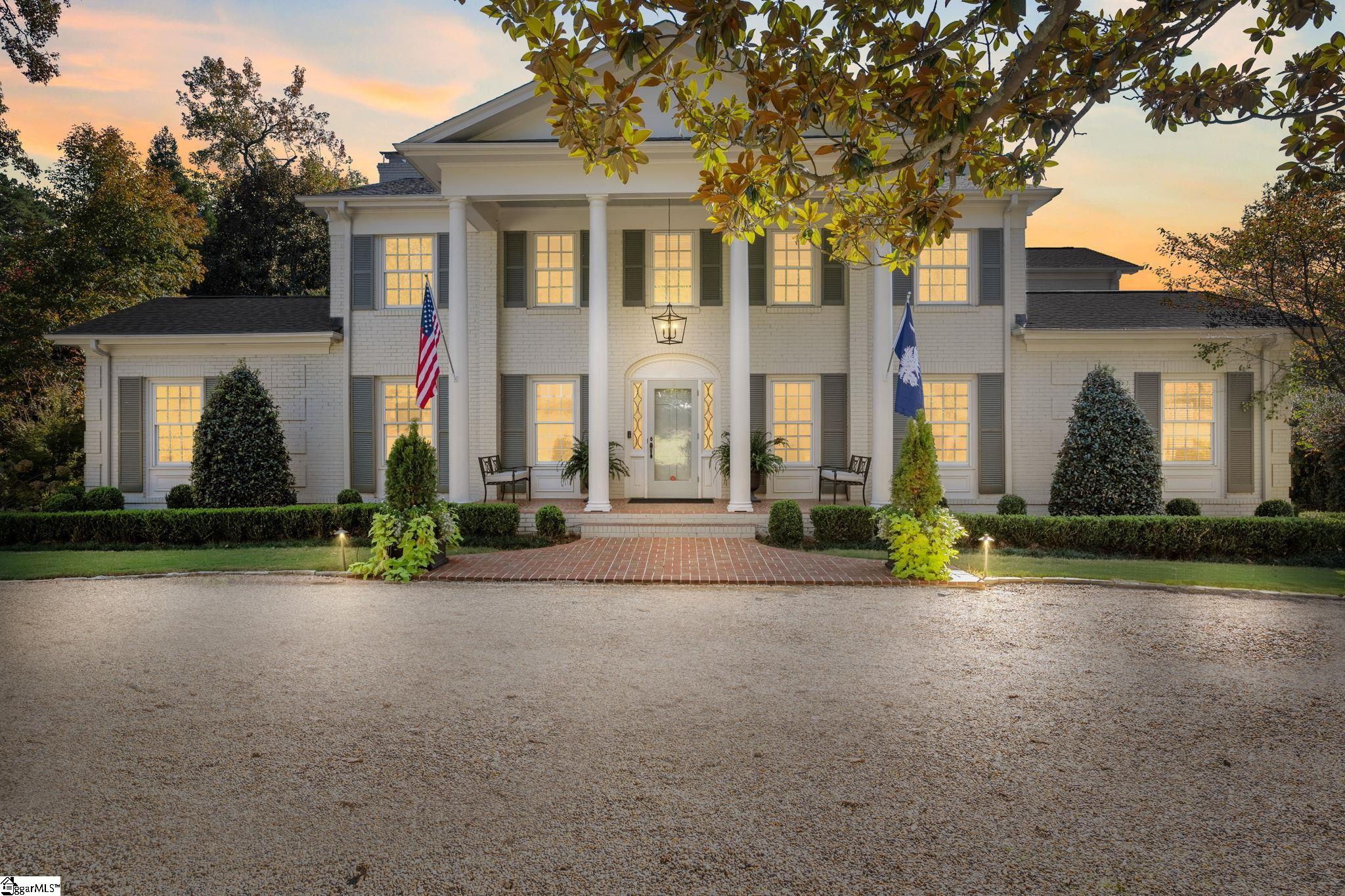Local Realty Service Provided By: Coldwell Banker Caine

5 Barksdale Road, Greenville, SC 29607
$1,825,000
4
Beds
6
Baths
3,980
Sq Ft
Single Family
Sold
Listed by
Heidi Putnam
Coldwell Banker Caine/Williams
864-250-2850
MLS#
1511577
Source:
SC GGAR
Sorry, we are unable to map this address
About This Home
Home Facts
Single Family
6 Baths
4 Bedrooms
Built in 1961
Price Summary
1,795,000
$451 per Sq. Ft.
MLS #:
1511577
Sold:
June 12, 2024
Rooms & Interior
Bedrooms
Total Bedrooms:
4
Bathrooms
Total Bathrooms:
6
Full Bathrooms:
5
Interior
Living Area:
3,980 Sq. Ft.
Structure
Structure
Architectural Style:
Colonial, Traditional
Building Area:
3,980 Sq. Ft.
Year Built:
1961
Lot
Lot Size (Sq. Ft):
39,204
Finances & Disclosures
Price:
$1,795,000
Price per Sq. Ft:
$451 per Sq. Ft.
Source:SC GGAR
The information being provided by Greater Greenville Association of Realtors is for the consumer’s personal, non-commercial use and may not be used for any purpose other than to identify prospective properties consumers may be interested in purchasing. The information is deemed reliable but not guaranteed and should therefore be independently verified. © 2025 Greater Greenville Association of Realtors All rights reserved.