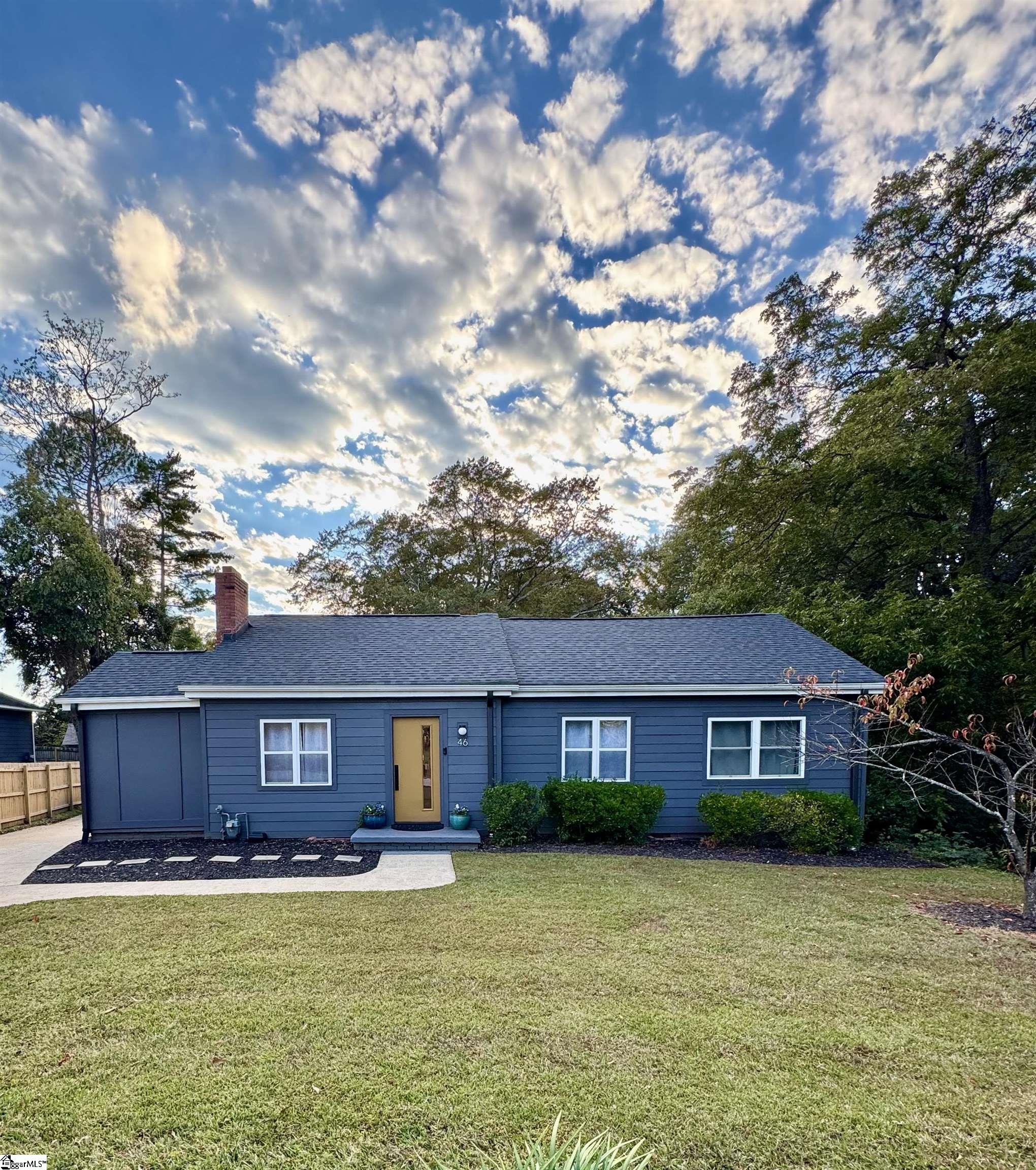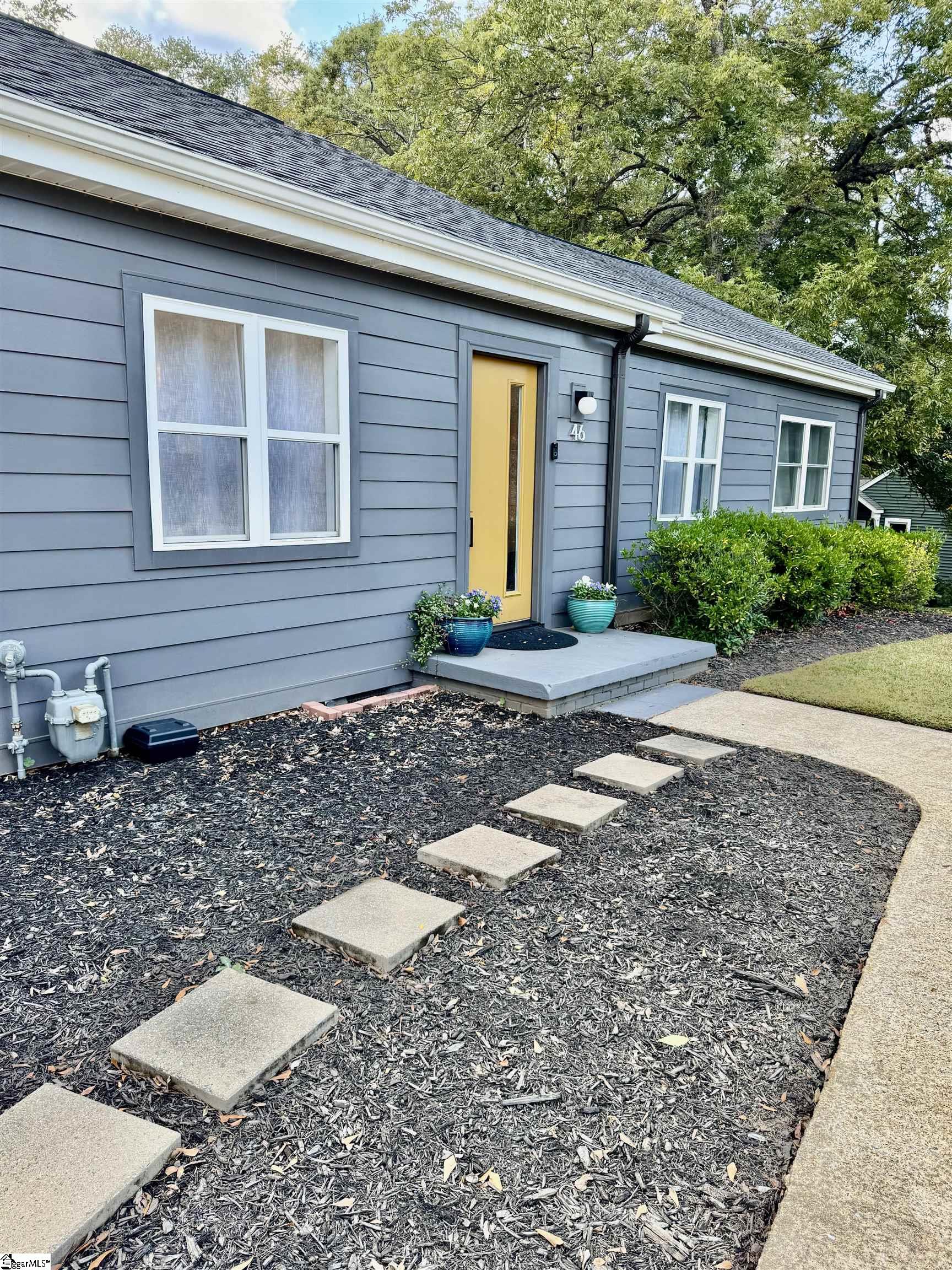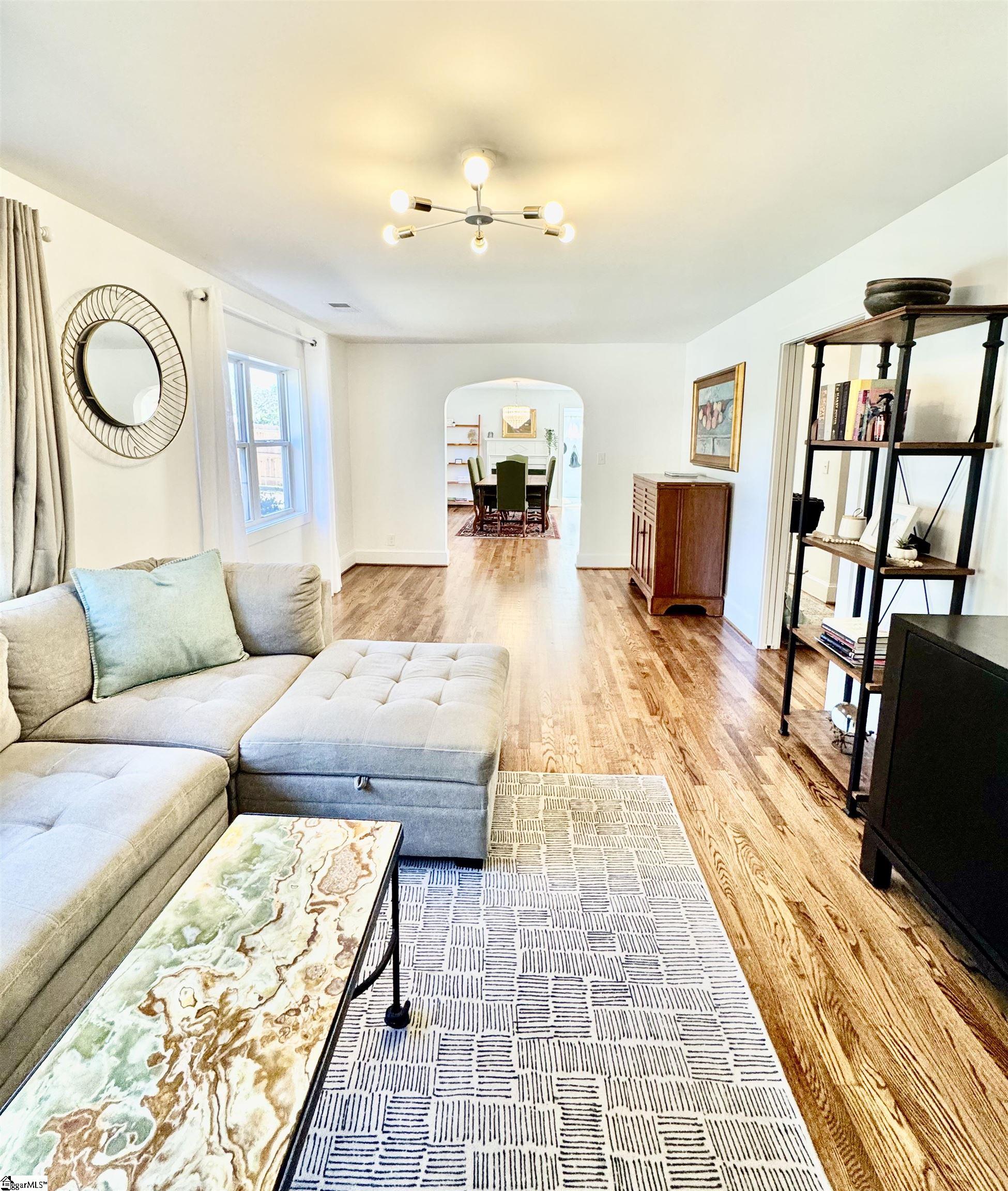


46 Briarcliff Drive, Greenville, SC 29607
$949,999
4
Beds
3
Baths
-
Sq Ft
Single Family
Active
Listed by
Terri G Warner
Hive Realty, LLC.
864-350-9300
Last updated:
October 25, 2025, 12:08 PM
MLS#
1573066
Source:
SC GGAR
About This Home
Home Facts
Single Family
3 Baths
4 Bedrooms
Price Summary
949,999
MLS #:
1573066
Last Updated:
October 25, 2025, 12:08 PM
Added:
1 day(s) ago
Rooms & Interior
Bedrooms
Total Bedrooms:
4
Bathrooms
Total Bathrooms:
3
Full Bathrooms:
3
Structure
Structure
Architectural Style:
Contemporary
Lot
Lot Size (Sq. Ft):
16,117
Finances & Disclosures
Price:
$949,999
Contact an Agent
Yes, I would like more information from Coldwell Banker. Please use and/or share my information with a Coldwell Banker agent to contact me about my real estate needs.
By clicking Contact I agree a Coldwell Banker Agent may contact me by phone or text message including by automated means and prerecorded messages about real estate services, and that I can access real estate services without providing my phone number. I acknowledge that I have read and agree to the Terms of Use and Privacy Notice.
Contact an Agent
Yes, I would like more information from Coldwell Banker. Please use and/or share my information with a Coldwell Banker agent to contact me about my real estate needs.
By clicking Contact I agree a Coldwell Banker Agent may contact me by phone or text message including by automated means and prerecorded messages about real estate services, and that I can access real estate services without providing my phone number. I acknowledge that I have read and agree to the Terms of Use and Privacy Notice.