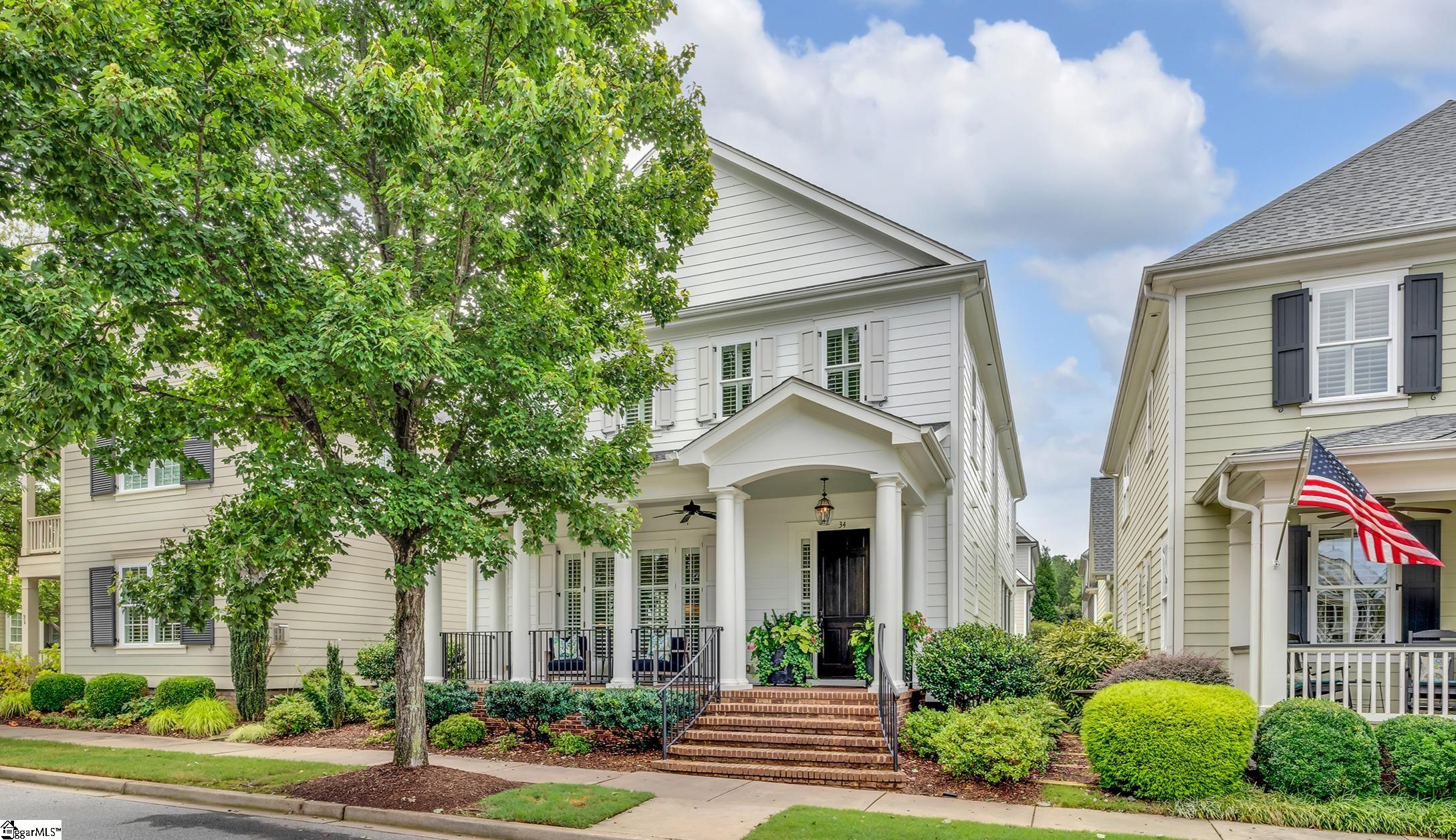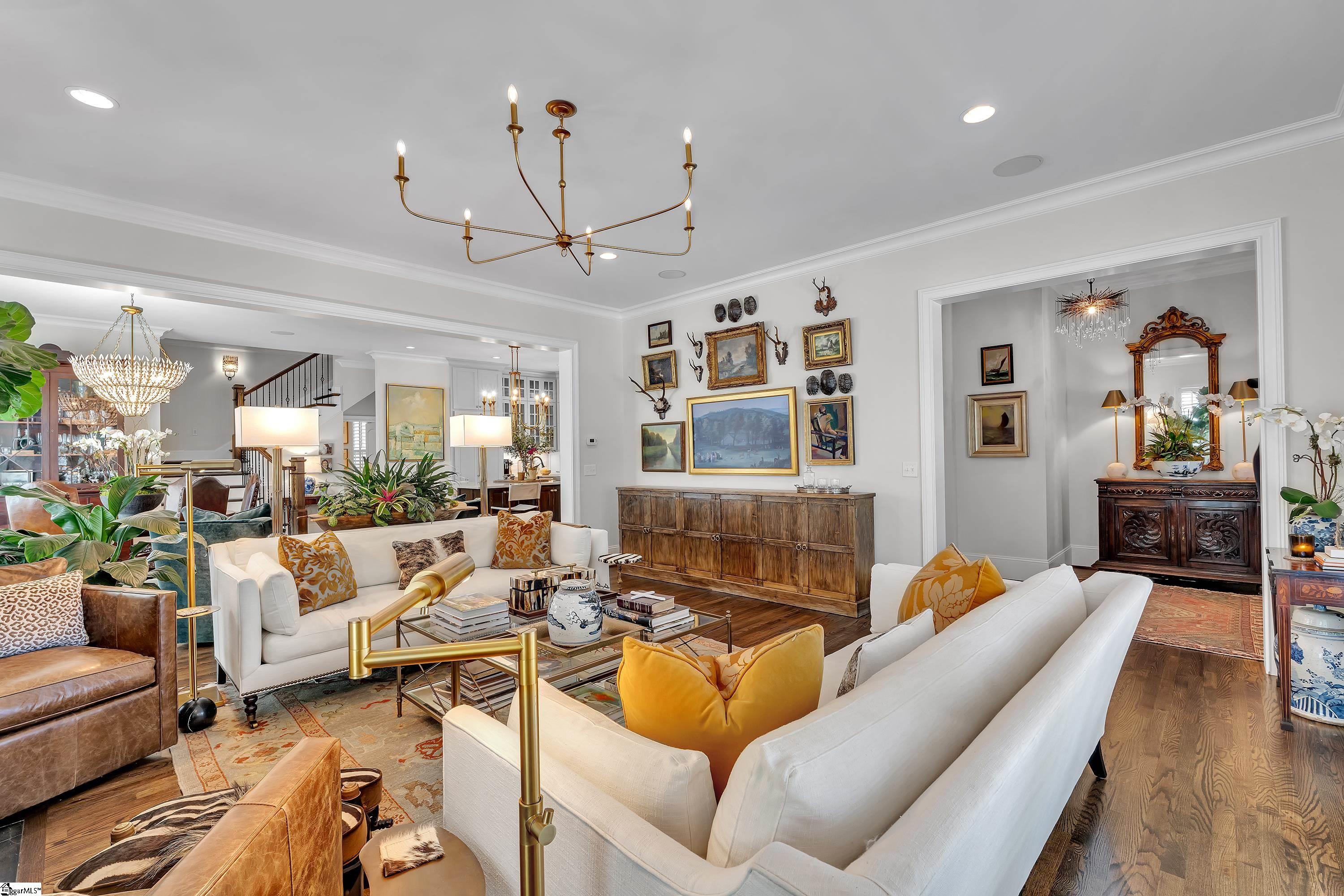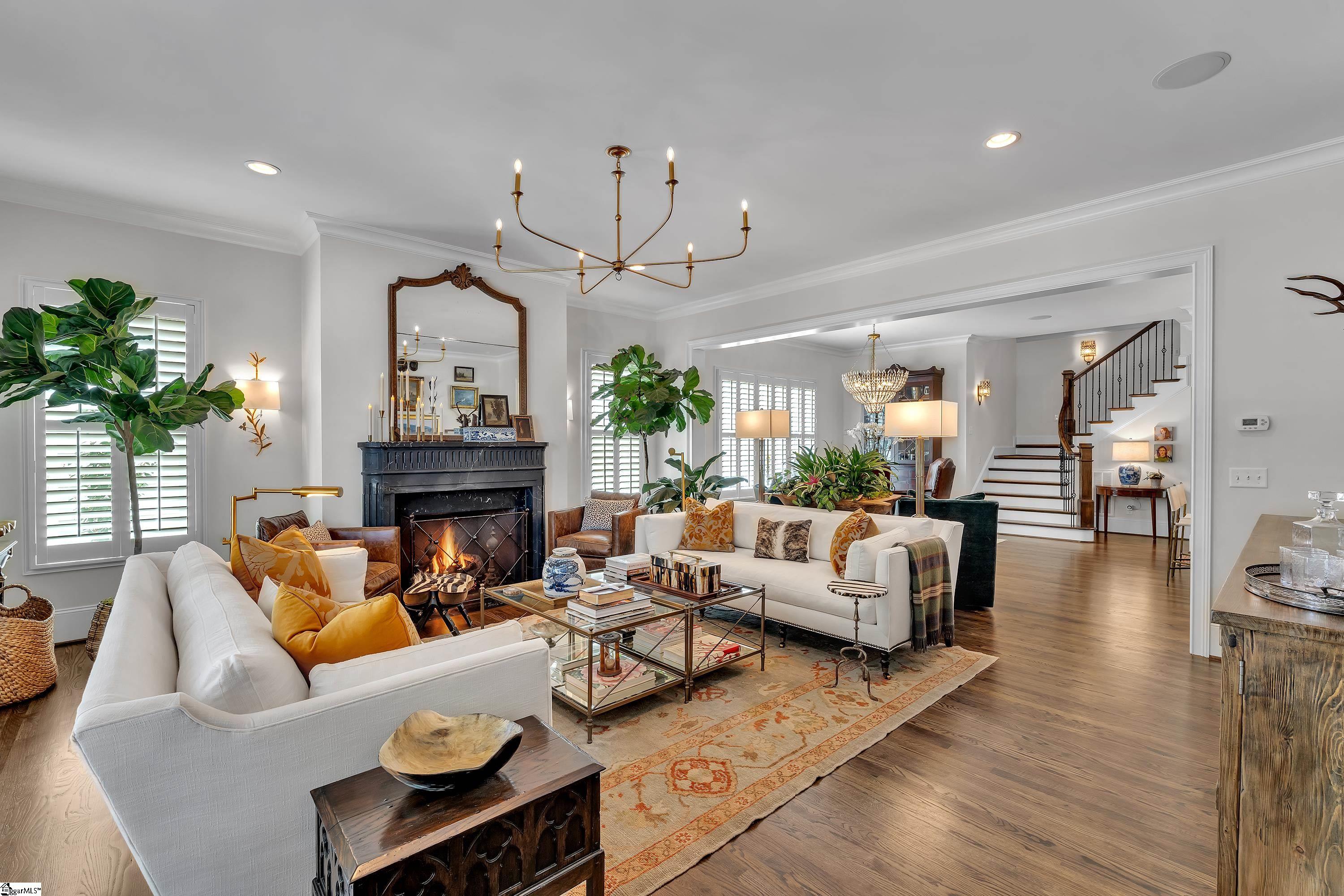


34 Ruskin Square, Greenville, SC 29607
$1,329,000
5
Beds
4
Baths
-
Sq Ft
Single Family
Active
Listed by
Steven Merck
Coldwell Banker Caine/Williams
864-250-2850
Last updated:
August 15, 2025, 04:36 PM
MLS#
1566500
Source:
SC GGAR
About This Home
Home Facts
Single Family
4 Baths
5 Bedrooms
Built in 2013
Price Summary
1,329,000
MLS #:
1566500
Last Updated:
August 15, 2025, 04:36 PM
Added:
a day ago
Rooms & Interior
Bedrooms
Total Bedrooms:
5
Bathrooms
Total Bathrooms:
4
Full Bathrooms:
3
Structure
Structure
Architectural Style:
Traditional
Year Built:
2013
Lot
Lot Size (Sq. Ft):
3,920
Finances & Disclosures
Price:
$1,329,000
Contact an Agent
Yes, I would like more information from Coldwell Banker. Please use and/or share my information with a Coldwell Banker agent to contact me about my real estate needs.
By clicking Contact I agree a Coldwell Banker Agent may contact me by phone or text message including by automated means and prerecorded messages about real estate services, and that I can access real estate services without providing my phone number. I acknowledge that I have read and agree to the Terms of Use and Privacy Notice.
Contact an Agent
Yes, I would like more information from Coldwell Banker. Please use and/or share my information with a Coldwell Banker agent to contact me about my real estate needs.
By clicking Contact I agree a Coldwell Banker Agent may contact me by phone or text message including by automated means and prerecorded messages about real estate services, and that I can access real estate services without providing my phone number. I acknowledge that I have read and agree to the Terms of Use and Privacy Notice.